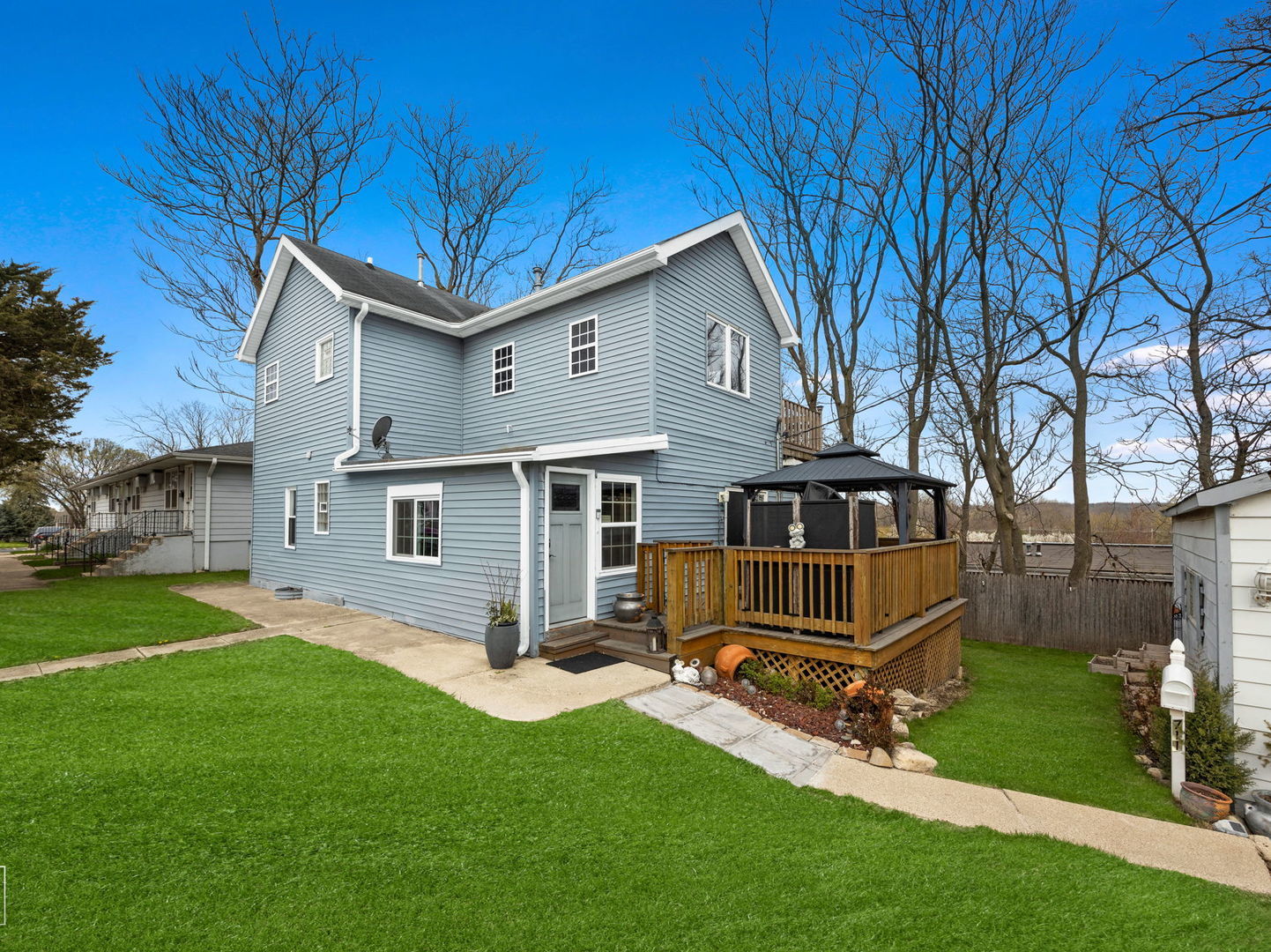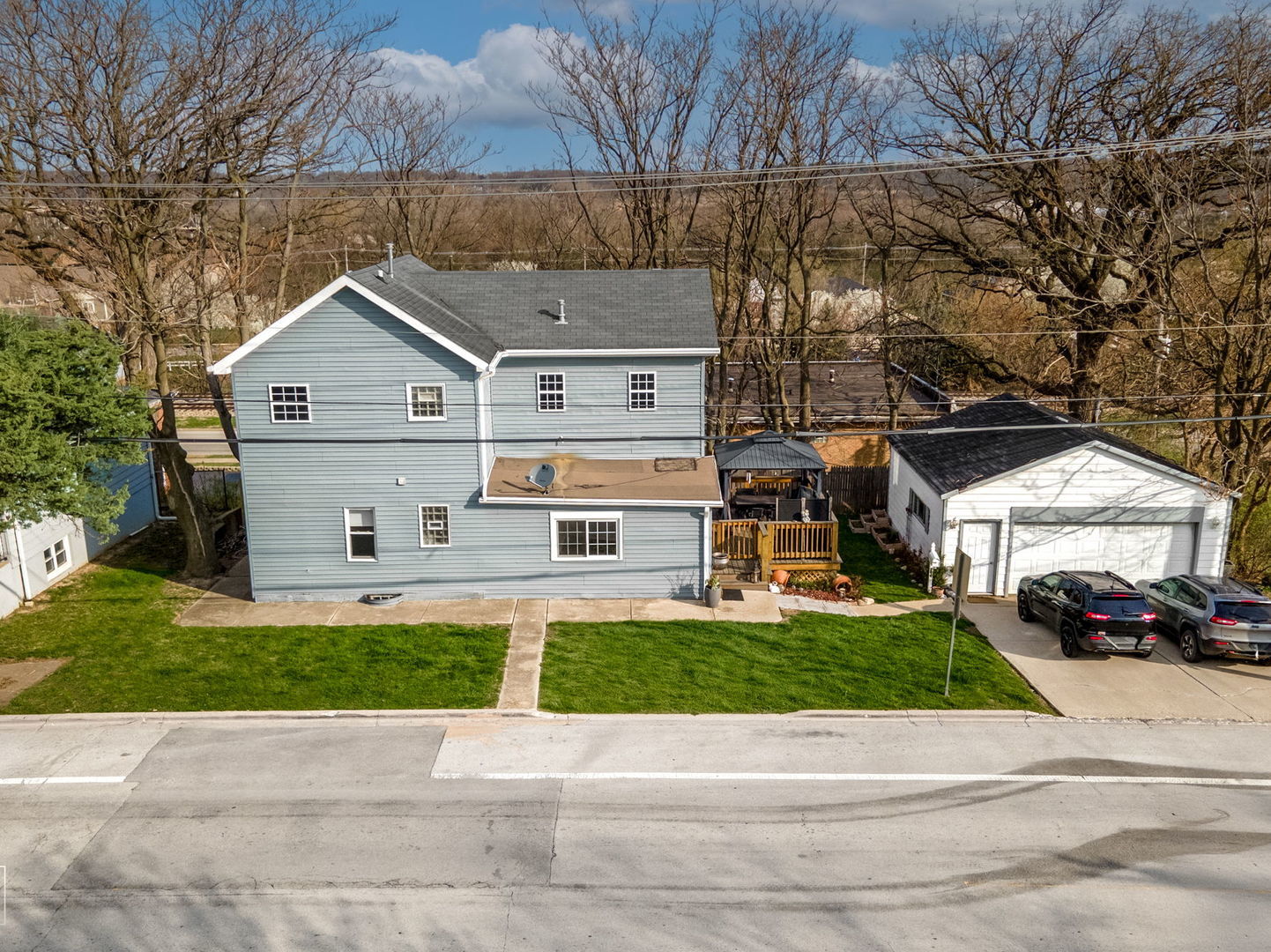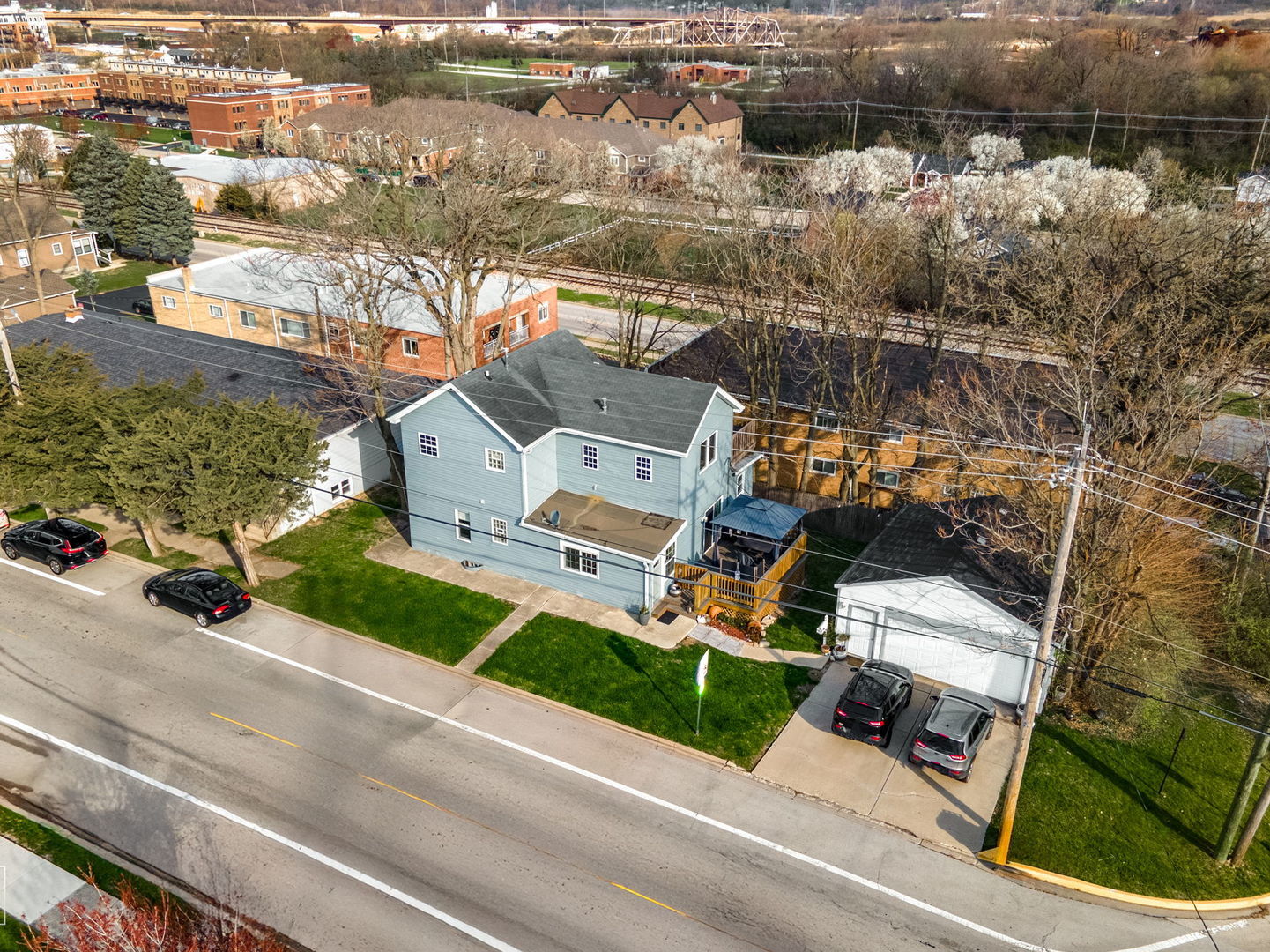


711 Illinois Street, Lemont, IL 60439
$376,000
4
Beds
3
Baths
2,000
Sq Ft
Single Family
Active
Listed by
Lina Finwall
Local Realty, Co.
Last updated:
August 15, 2025, 10:47 AM
MLS#
12446641
Source:
MLSNI
About This Home
Home Facts
Single Family
3 Baths
4 Bedrooms
Built in 1895
Price Summary
376,000
$188 per Sq. Ft.
MLS #:
12446641
Last Updated:
August 15, 2025, 10:47 AM
Added:
4 day(s) ago
Rooms & Interior
Bedrooms
Total Bedrooms:
4
Bathrooms
Total Bathrooms:
3
Full Bathrooms:
3
Interior
Living Area:
2,000 Sq. Ft.
Structure
Structure
Architectural Style:
Contemporary
Building Area:
2,000 Sq. Ft.
Year Built:
1895
Lot
Lot Size (Sq. Ft):
10,890
Finances & Disclosures
Price:
$376,000
Price per Sq. Ft:
$188 per Sq. Ft.
Contact an Agent
Yes, I would like more information from Coldwell Banker. Please use and/or share my information with a Coldwell Banker agent to contact me about my real estate needs.
By clicking Contact I agree a Coldwell Banker Agent may contact me by phone or text message including by automated means and prerecorded messages about real estate services, and that I can access real estate services without providing my phone number. I acknowledge that I have read and agree to the Terms of Use and Privacy Notice.
Contact an Agent
Yes, I would like more information from Coldwell Banker. Please use and/or share my information with a Coldwell Banker agent to contact me about my real estate needs.
By clicking Contact I agree a Coldwell Banker Agent may contact me by phone or text message including by automated means and prerecorded messages about real estate services, and that I can access real estate services without providing my phone number. I acknowledge that I have read and agree to the Terms of Use and Privacy Notice.