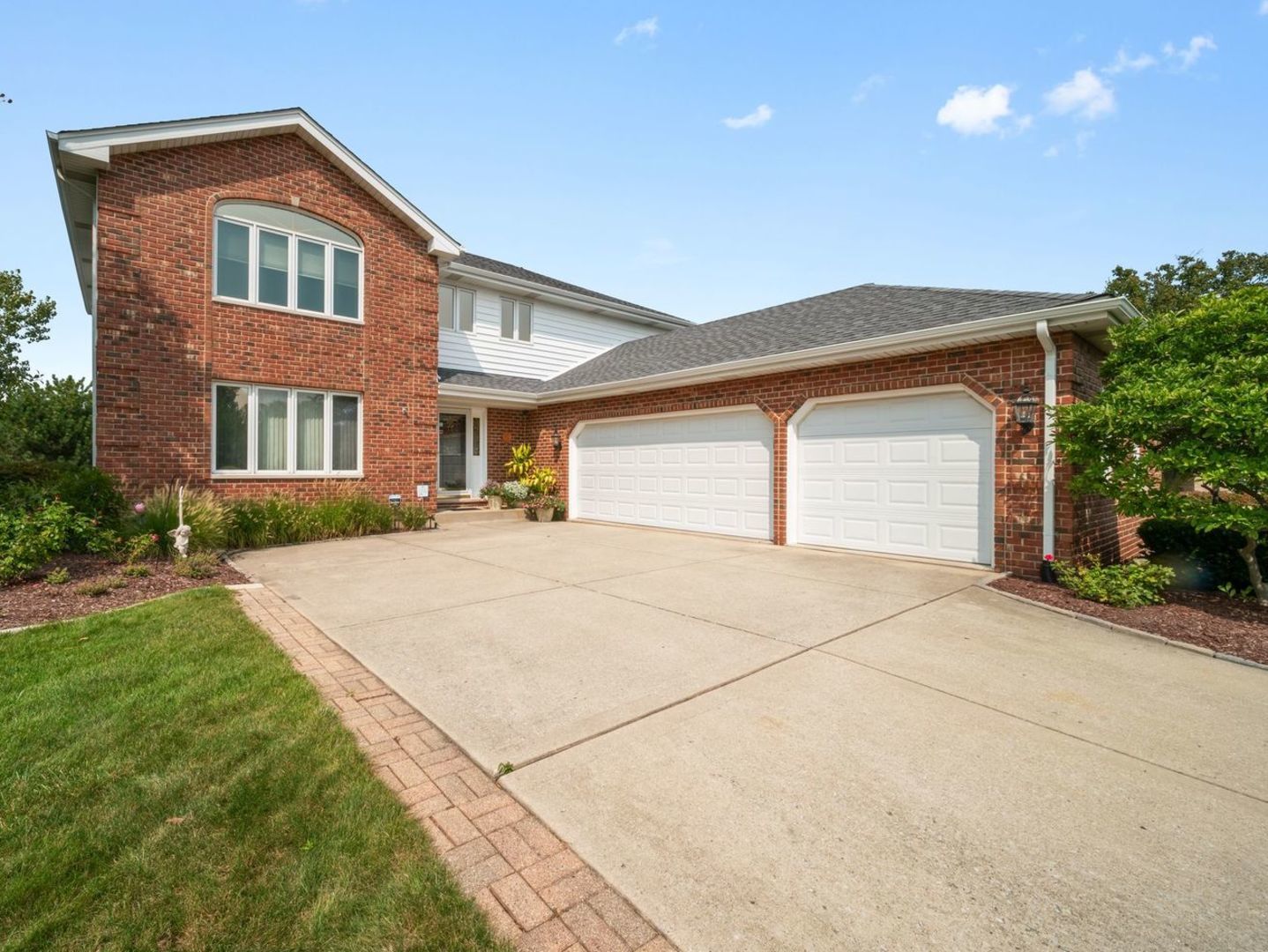This home truly has everything you need and more. Welcome to 502 Senon Drive in Lemont-a custom-built residence lovingly and meticulously maintained by its original owner. Thoughtfully designed, this home offers a perfect blend of elegance, comfort, and practicality for an ideal lifestyle. Perched high and dry on its lot, the property boasts professional landscaping and impressive curb appeal. Upon entering, you'll be greeted by a bright, welcoming atmosphere as sunlight fills the living room and two-story foyer. The heart of the home is the open-concept kitchen, which includes an island, breakfast bar, and a cozy breakfast nook. The kitchen seamlessly flows into the family room, where a fireplace creates the perfect setting for gatherings and entertaining. Also on the main level is a private office, ideal for working from home or as a flexible space for various needs. Step out from the kitchen into a peaceful oasis-onto the low-maintenance composite deck, perfect for relaxing or entertaining while overlooking two expansive brick-paved patios, a fire pit, and the inviting pool below. The backyard is an entertainer's dream, featuring a budget-friendly Kayak pool that is fully fenced, with its own deck area for lounging, and a heater to extend the swimming season by four months. Upstairs, the massive primary suite is a true retreat, boasting new hardwood floors and a large walk-in closet with a custom organizer. The updated, luxurious ensuite bath features marble tile, a walk-in shower, soaking tub, and bidet. Three additional generously-sized bedrooms provide ample space for family or guests, while an additional updated bathroom adds a modern touch to complete the upstairs space. The finished walk-out basement is designed for hosting, with a wet bar, wine fridge, pool table, ping pong table, and surround sound system for movie nights or parties. From here, you can step out onto the lower patio, gather around the fire pit, or unwind in the screened-in cedar porch, equipped with windows to offer comfort in every season. The epoxy-floored three-car garage is spacious and functional, complete with wire shelving for all your storage needs. Nestled in the charming town of Lemont, this home offers peaceful suburban living with easy access to award-winning schools, parks, golf courses, and downtown Lemont's shopping and dining. This meticulously cared-for property is a rare find, combining thoughtful design, low-maintenance living, and top-tier amenities. Don't miss your opportunity to make this exceptional home your own!
