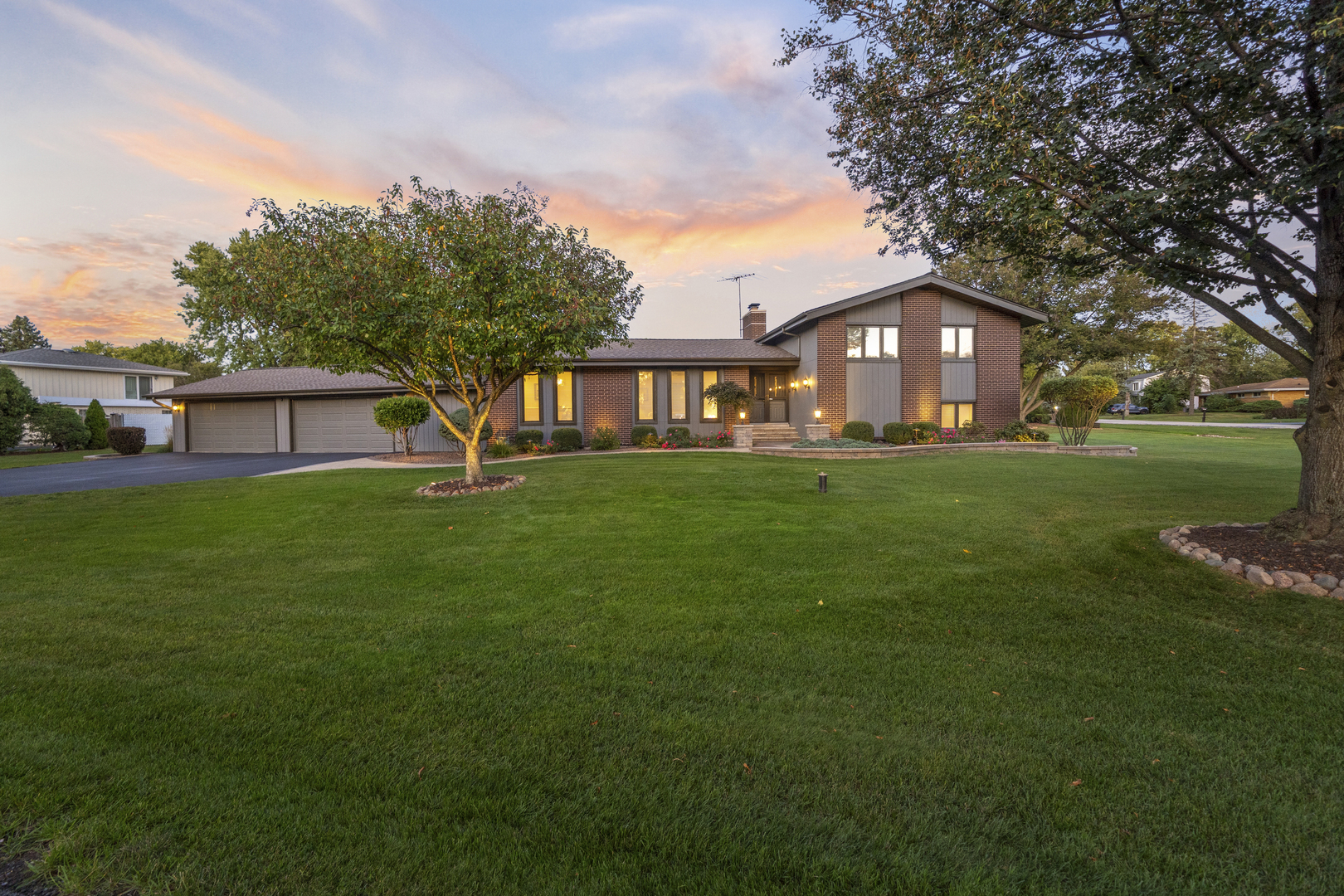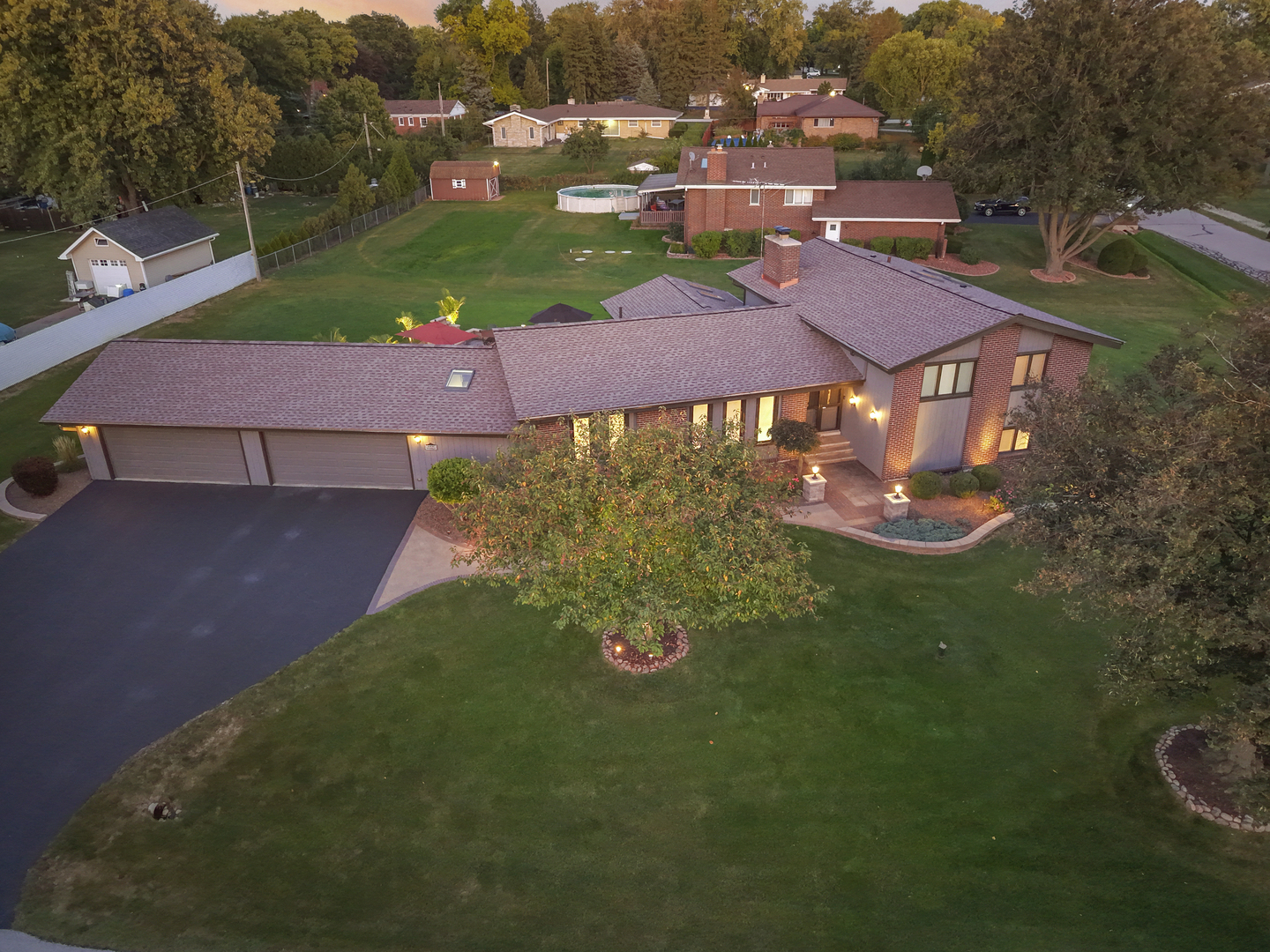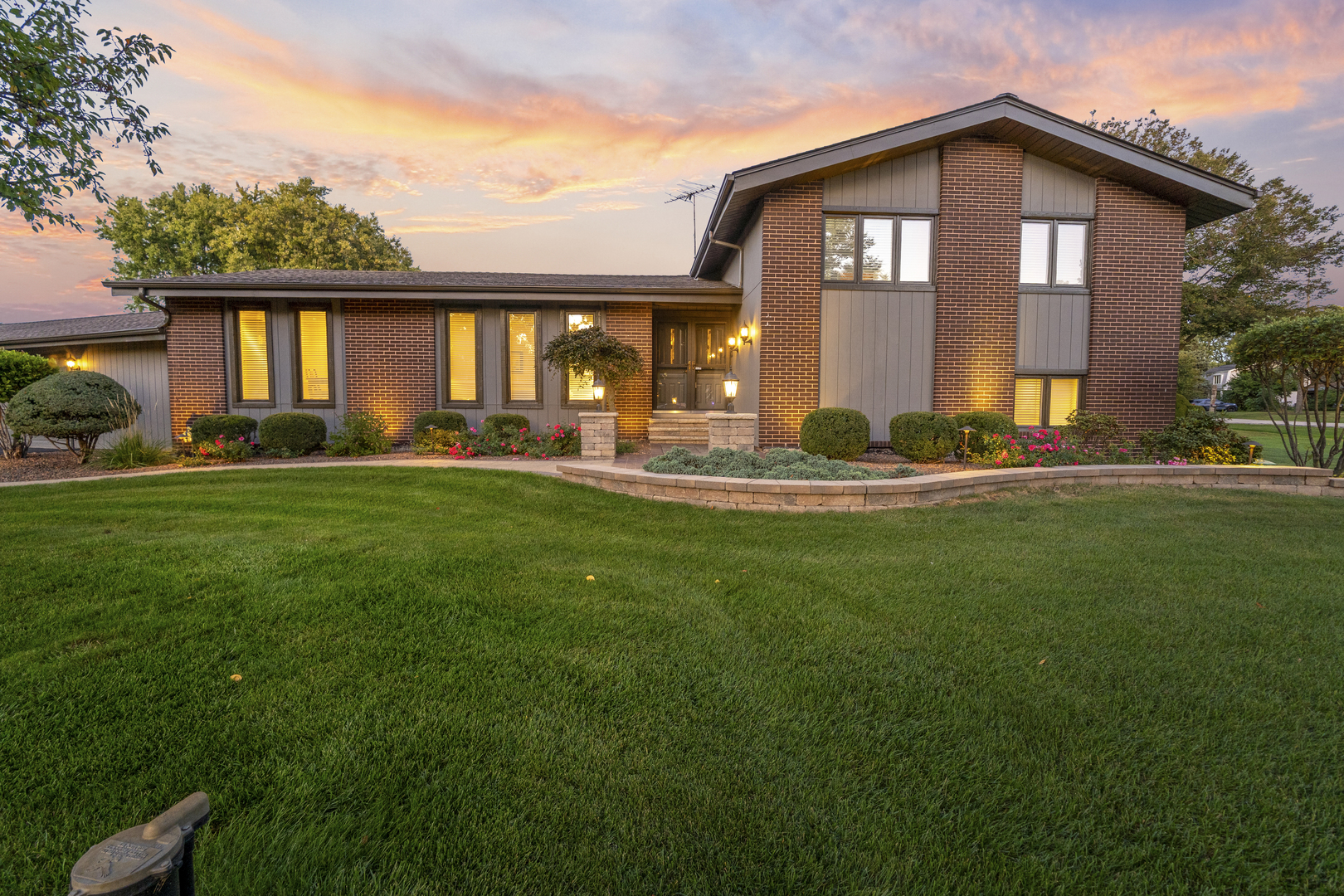


20W270 Pleasantdale Drive, Lemont, IL 60439
$625,000
3
Beds
3
Baths
-
Sq Ft
Single Family
Pending
Listed by
Christine Wilczek
Jason Bacza
Realty Executives Elite
Last updated:
October 25, 2025, 08:42 AM
MLS#
12489250
Source:
MLSNI
About This Home
Home Facts
Single Family
3 Baths
3 Bedrooms
Built in 1970
Price Summary
625,000
MLS #:
12489250
Last Updated:
October 25, 2025, 08:42 AM
Added:
a month ago
Rooms & Interior
Bedrooms
Total Bedrooms:
3
Bathrooms
Total Bathrooms:
3
Full Bathrooms:
3
Structure
Structure
Architectural Style:
Traditional
Year Built:
1970
Lot
Lot Size (Sq. Ft):
21,344
Finances & Disclosures
Price:
$625,000
Contact an Agent
Yes, I would like more information from Coldwell Banker. Please use and/or share my information with a Coldwell Banker agent to contact me about my real estate needs.
By clicking Contact I agree a Coldwell Banker Agent may contact me by phone or text message including by automated means and prerecorded messages about real estate services, and that I can access real estate services without providing my phone number. I acknowledge that I have read and agree to the Terms of Use and Privacy Notice.
Contact an Agent
Yes, I would like more information from Coldwell Banker. Please use and/or share my information with a Coldwell Banker agent to contact me about my real estate needs.
By clicking Contact I agree a Coldwell Banker Agent may contact me by phone or text message including by automated means and prerecorded messages about real estate services, and that I can access real estate services without providing my phone number. I acknowledge that I have read and agree to the Terms of Use and Privacy Notice.