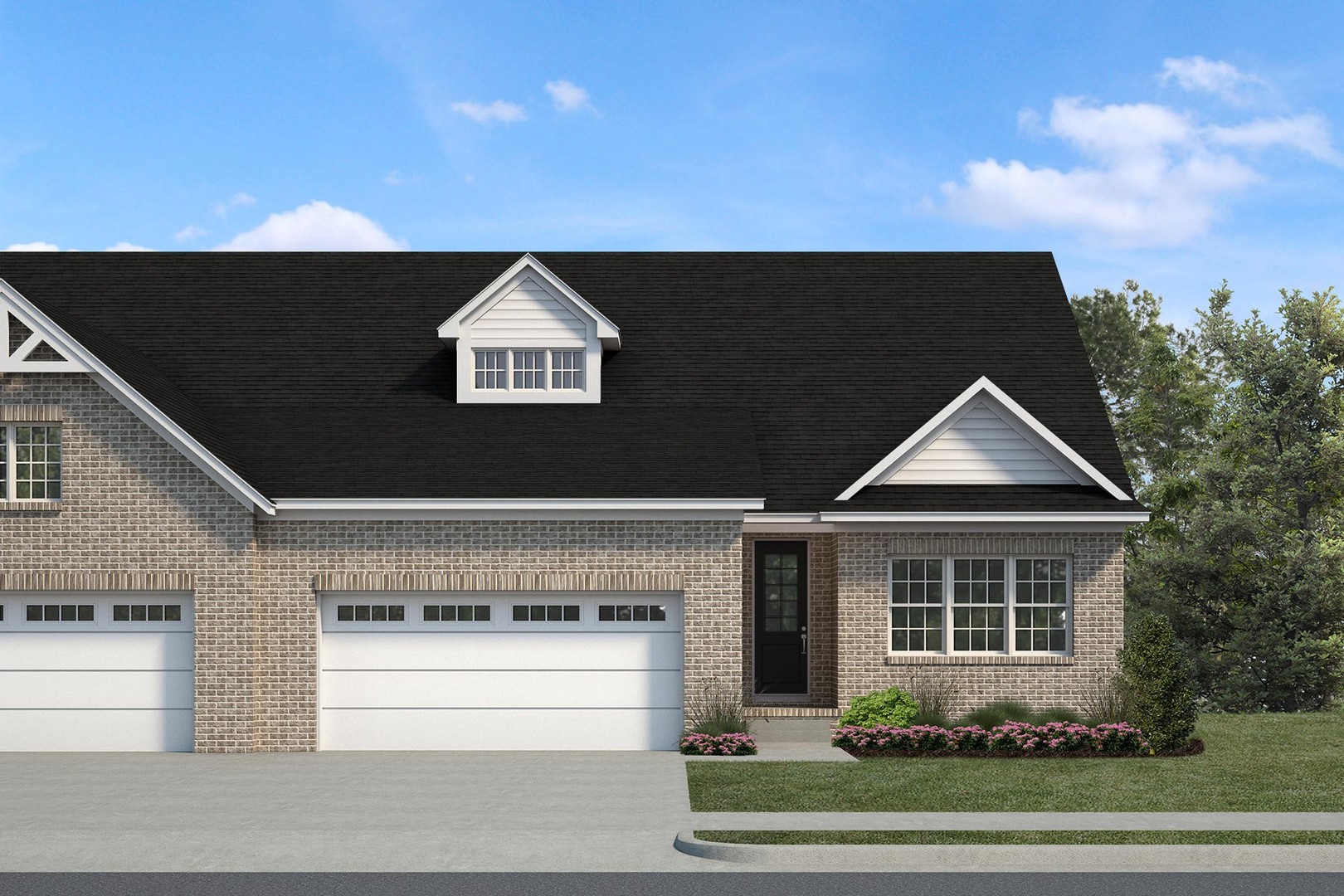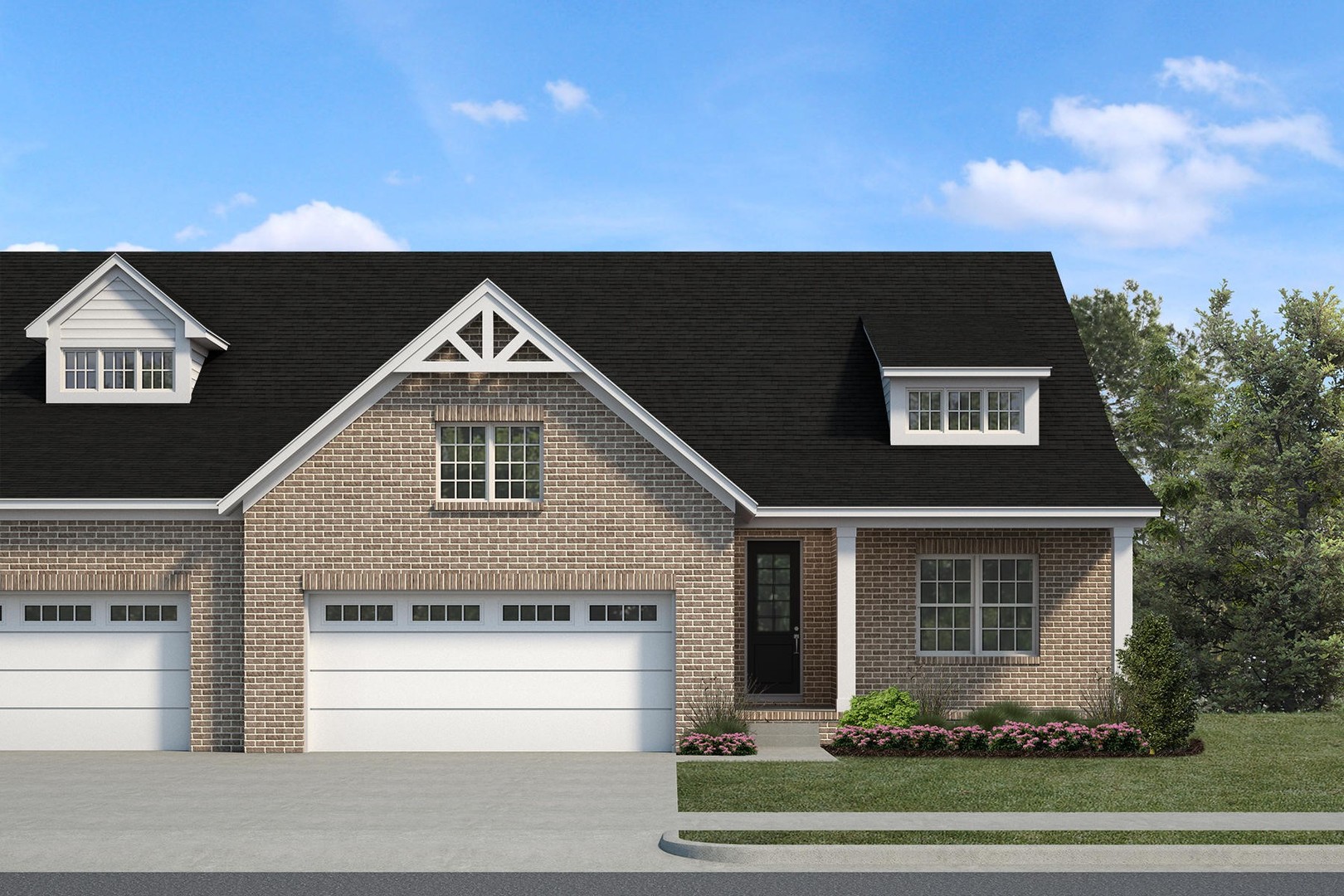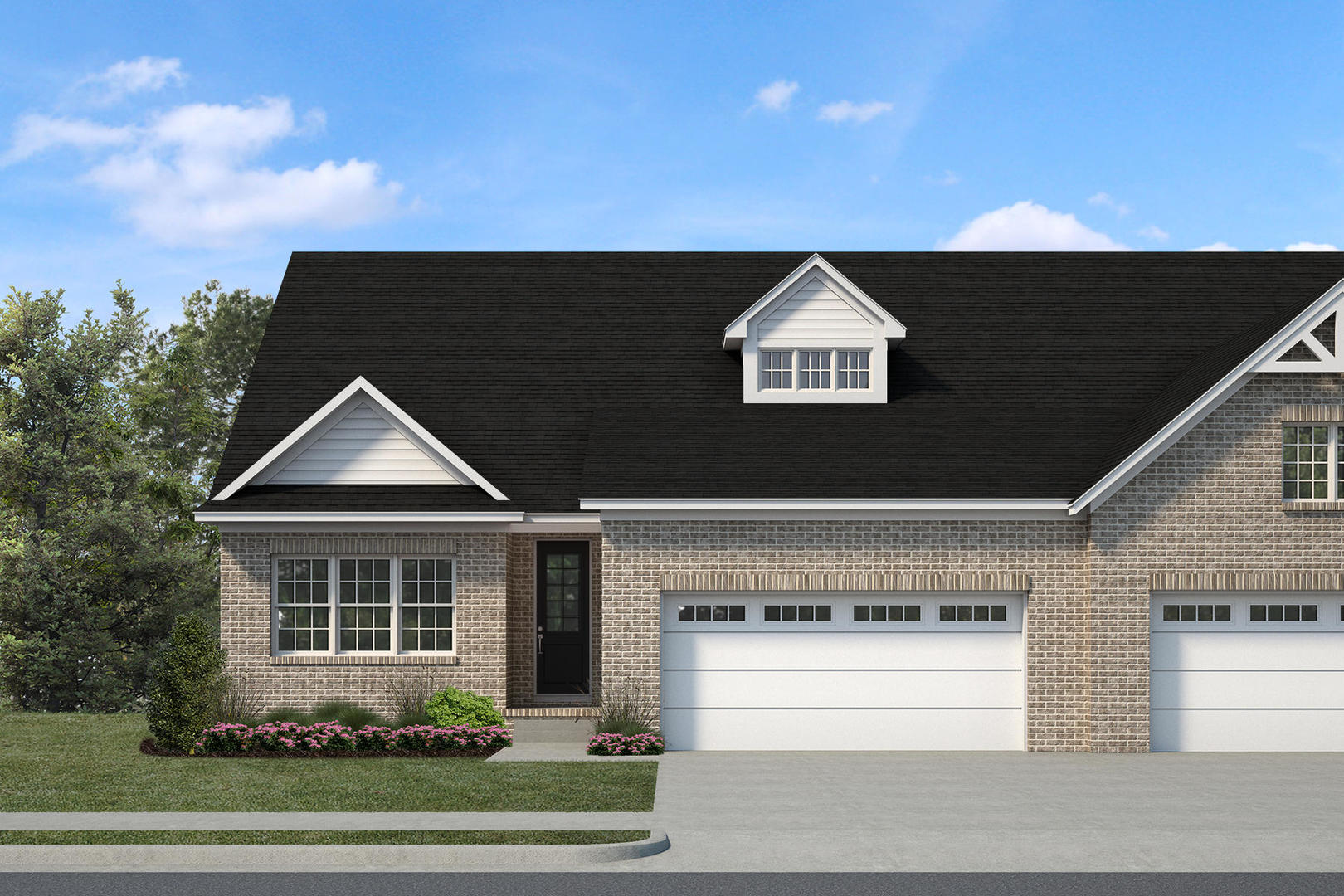


16541 Kayla Drive, Lemont, IL 60439
$719,990
4
Beds
3
Baths
2,184
Sq Ft
Townhouse
Active
Listed by
Christine Wilczek
Jason Bacza
Realty Executives Elite
Last updated:
September 13, 2025, 10:52 AM
MLS#
12390671
Source:
MLSNI
About This Home
Home Facts
Townhouse
3 Baths
4 Bedrooms
Built in 2025
Price Summary
719,990
$329 per Sq. Ft.
MLS #:
12390671
Last Updated:
September 13, 2025, 10:52 AM
Added:
4 day(s) ago
Rooms & Interior
Bedrooms
Total Bedrooms:
4
Bathrooms
Total Bathrooms:
3
Full Bathrooms:
3
Interior
Living Area:
2,184 Sq. Ft.
Structure
Structure
Building Area:
2,184 Sq. Ft.
Year Built:
2025
Finances & Disclosures
Price:
$719,990
Price per Sq. Ft:
$329 per Sq. Ft.
See this home in person
Attend an upcoming open house
Sat, Sep 20
11:00 AM - 04:00 PMSun, Sep 21
12:00 PM - 03:00 PMSat, Sep 27
11:00 AM - 04:00 PMSun, Sep 28
12:00 PM - 03:00 PMContact an Agent
Yes, I would like more information from Coldwell Banker. Please use and/or share my information with a Coldwell Banker agent to contact me about my real estate needs.
By clicking Contact I agree a Coldwell Banker Agent may contact me by phone or text message including by automated means and prerecorded messages about real estate services, and that I can access real estate services without providing my phone number. I acknowledge that I have read and agree to the Terms of Use and Privacy Notice.
Contact an Agent
Yes, I would like more information from Coldwell Banker. Please use and/or share my information with a Coldwell Banker agent to contact me about my real estate needs.
By clicking Contact I agree a Coldwell Banker Agent may contact me by phone or text message including by automated means and prerecorded messages about real estate services, and that I can access real estate services without providing my phone number. I acknowledge that I have read and agree to the Terms of Use and Privacy Notice.