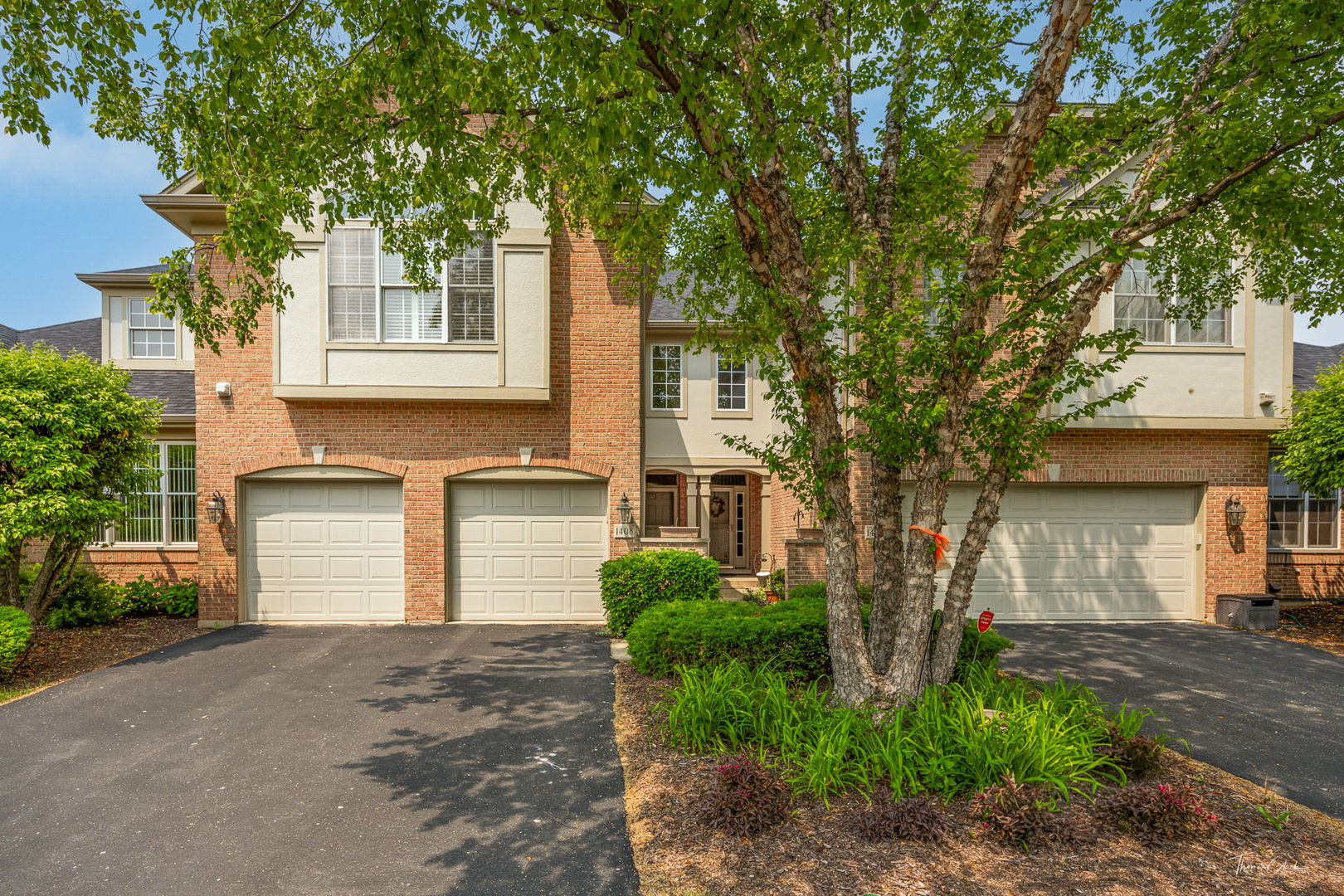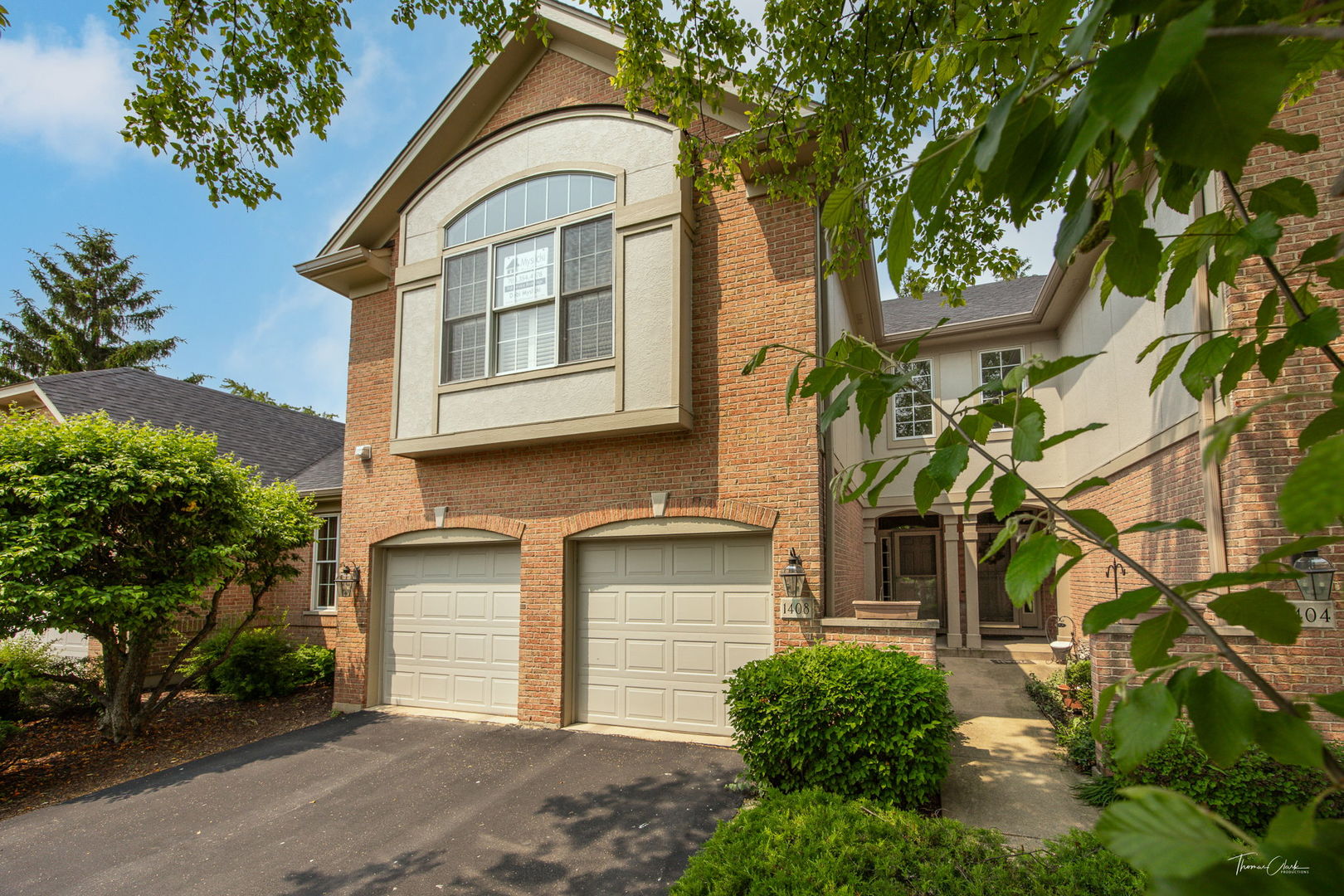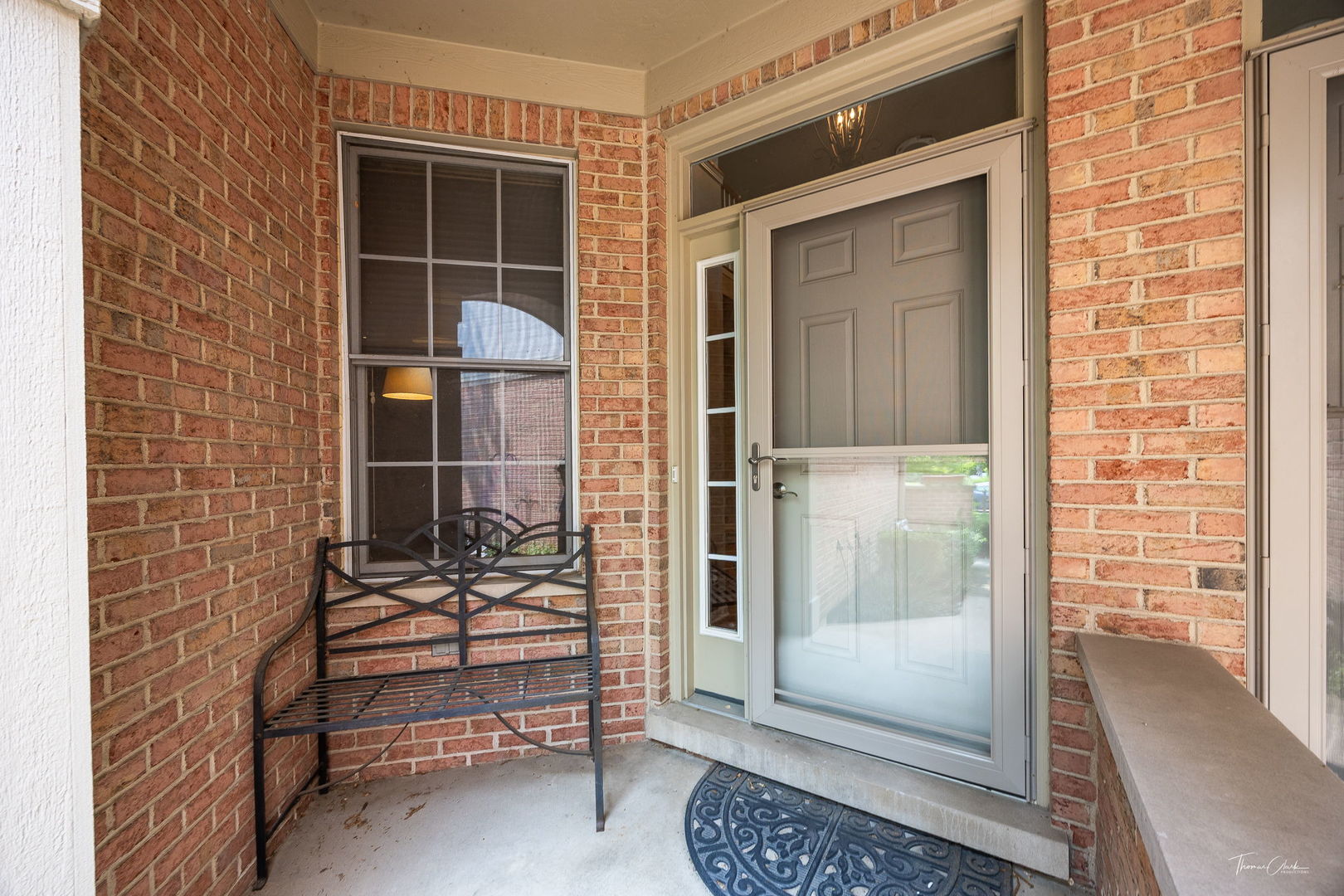


Listed by
Debra Myslicki
Myslicki Real Estate
Last updated:
June 10, 2025, 11:41 AM
MLS#
12377546
Source:
MLSNI
About This Home
Home Facts
Townhouse
4 Baths
3 Bedrooms
Built in 2004
Price Summary
489,900
$226 per Sq. Ft.
MLS #:
12377546
Last Updated:
June 10, 2025, 11:41 AM
Added:
12 day(s) ago
Rooms & Interior
Bedrooms
Total Bedrooms:
3
Bathrooms
Total Bathrooms:
4
Full Bathrooms:
3
Interior
Living Area:
2,164 Sq. Ft.
Structure
Structure
Building Area:
2,164 Sq. Ft.
Year Built:
2004
Finances & Disclosures
Price:
$489,900
Price per Sq. Ft:
$226 per Sq. Ft.
Contact an Agent
Yes, I would like more information from Coldwell Banker. Please use and/or share my information with a Coldwell Banker agent to contact me about my real estate needs.
By clicking Contact I agree a Coldwell Banker Agent may contact me by phone or text message including by automated means and prerecorded messages about real estate services, and that I can access real estate services without providing my phone number. I acknowledge that I have read and agree to the Terms of Use and Privacy Notice.
Contact an Agent
Yes, I would like more information from Coldwell Banker. Please use and/or share my information with a Coldwell Banker agent to contact me about my real estate needs.
By clicking Contact I agree a Coldwell Banker Agent may contact me by phone or text message including by automated means and prerecorded messages about real estate services, and that I can access real estate services without providing my phone number. I acknowledge that I have read and agree to the Terms of Use and Privacy Notice.