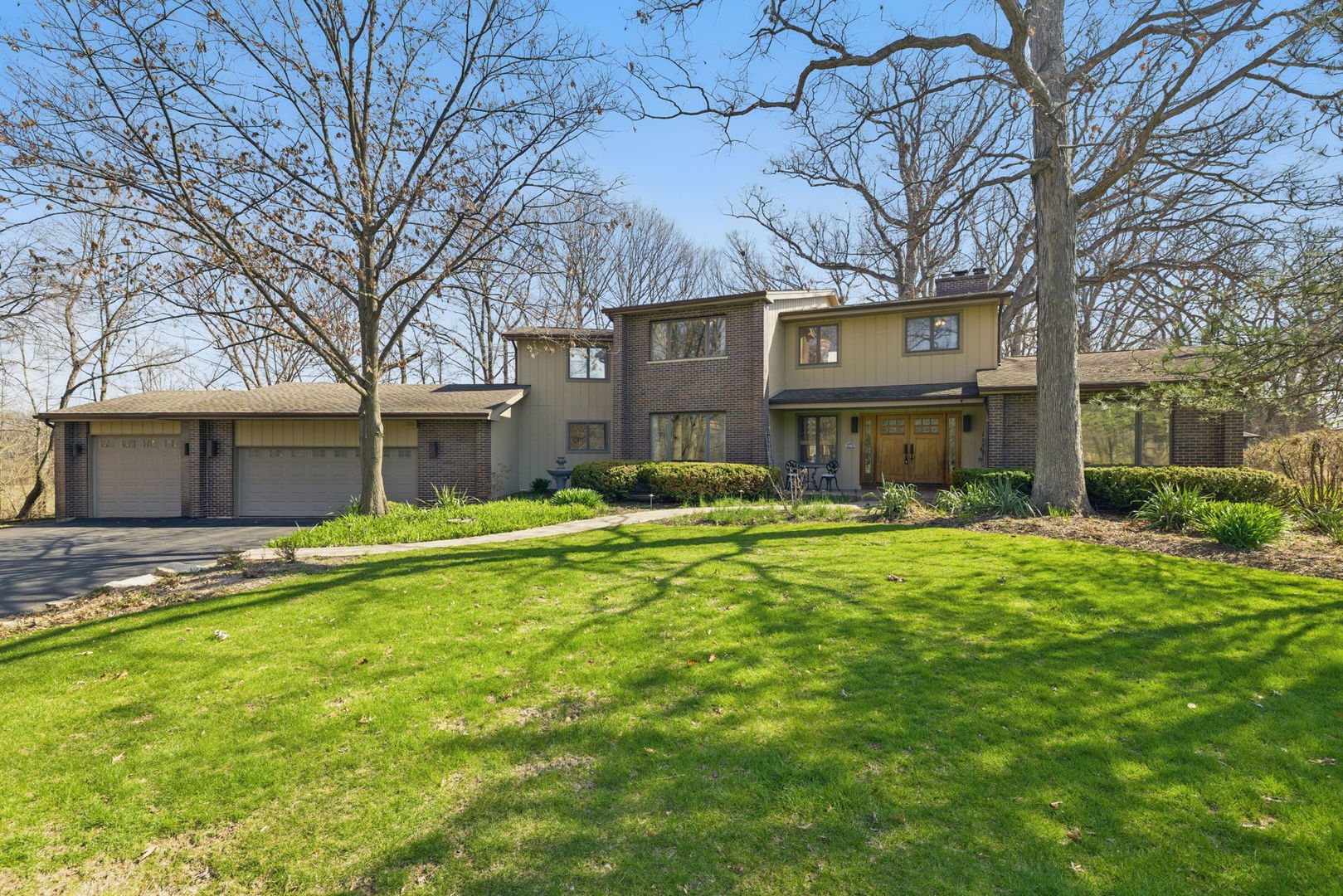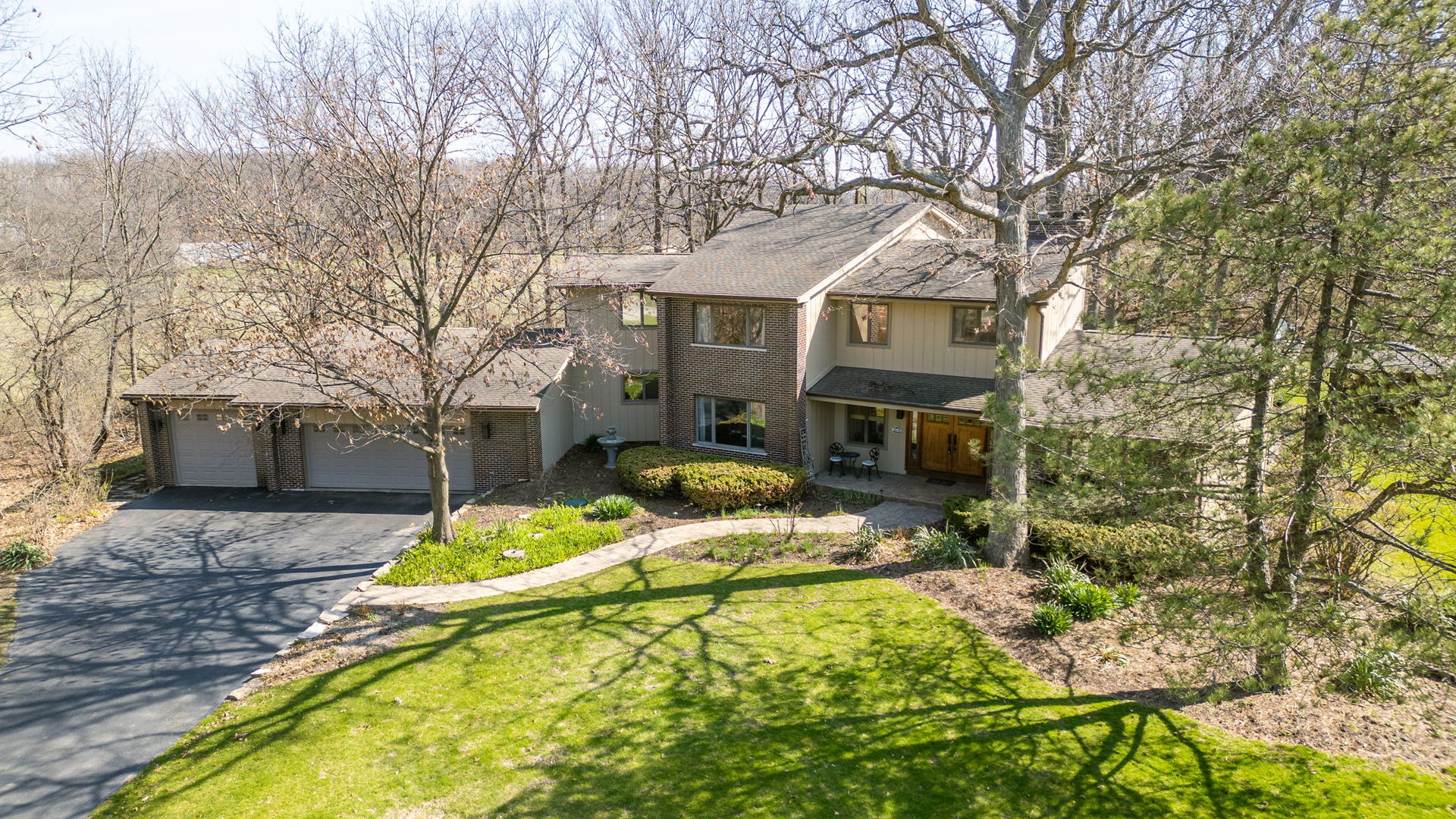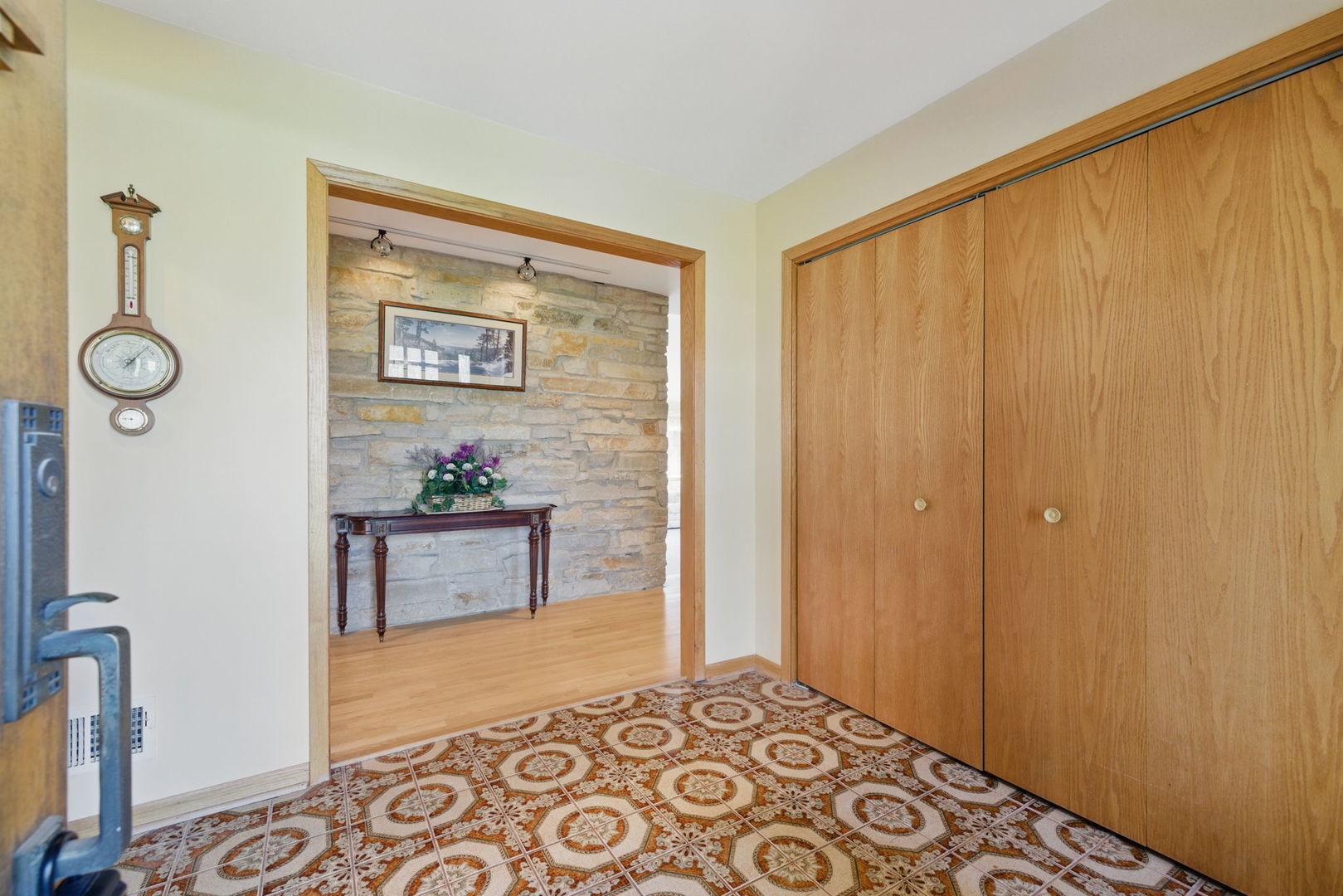


13649 Elm Court, Lemont, IL 60439
$800,000
5
Beds
4
Baths
3,385
Sq Ft
Single Family
Pending
Coldwell Banker Real Estate Group
Last updated:
April 17, 2025, 06:40 PM
MLS#
12333802
Source:
MLSNI
About This Home
Home Facts
Single Family
4 Baths
5 Bedrooms
Built in 1981
Price Summary
800,000
$236 per Sq. Ft.
MLS #:
12333802
Last Updated:
April 17, 2025, 06:40 PM
Added:
19 day(s) ago
Rooms & Interior
Bedrooms
Total Bedrooms:
5
Bathrooms
Total Bathrooms:
4
Full Bathrooms:
3
Interior
Living Area:
3,385 Sq. Ft.
Structure
Structure
Building Area:
3,385 Sq. Ft.
Year Built:
1981
Lot
Lot Size (Sq. Ft):
56,018
Finances & Disclosures
Price:
$800,000
Price per Sq. Ft:
$236 per Sq. Ft.
Contact an Agent
Yes, I would like more information from Coldwell Banker. Please use and/or share my information with a Coldwell Banker agent to contact me about my real estate needs.
By clicking Contact I agree a Coldwell Banker Agent may contact me by phone or text message including by automated means and prerecorded messages about real estate services, and that I can access real estate services without providing my phone number. I acknowledge that I have read and agree to the Terms of Use and Privacy Notice.
Contact an Agent
Yes, I would like more information from Coldwell Banker. Please use and/or share my information with a Coldwell Banker agent to contact me about my real estate needs.
By clicking Contact I agree a Coldwell Banker Agent may contact me by phone or text message including by automated means and prerecorded messages about real estate services, and that I can access real estate services without providing my phone number. I acknowledge that I have read and agree to the Terms of Use and Privacy Notice.