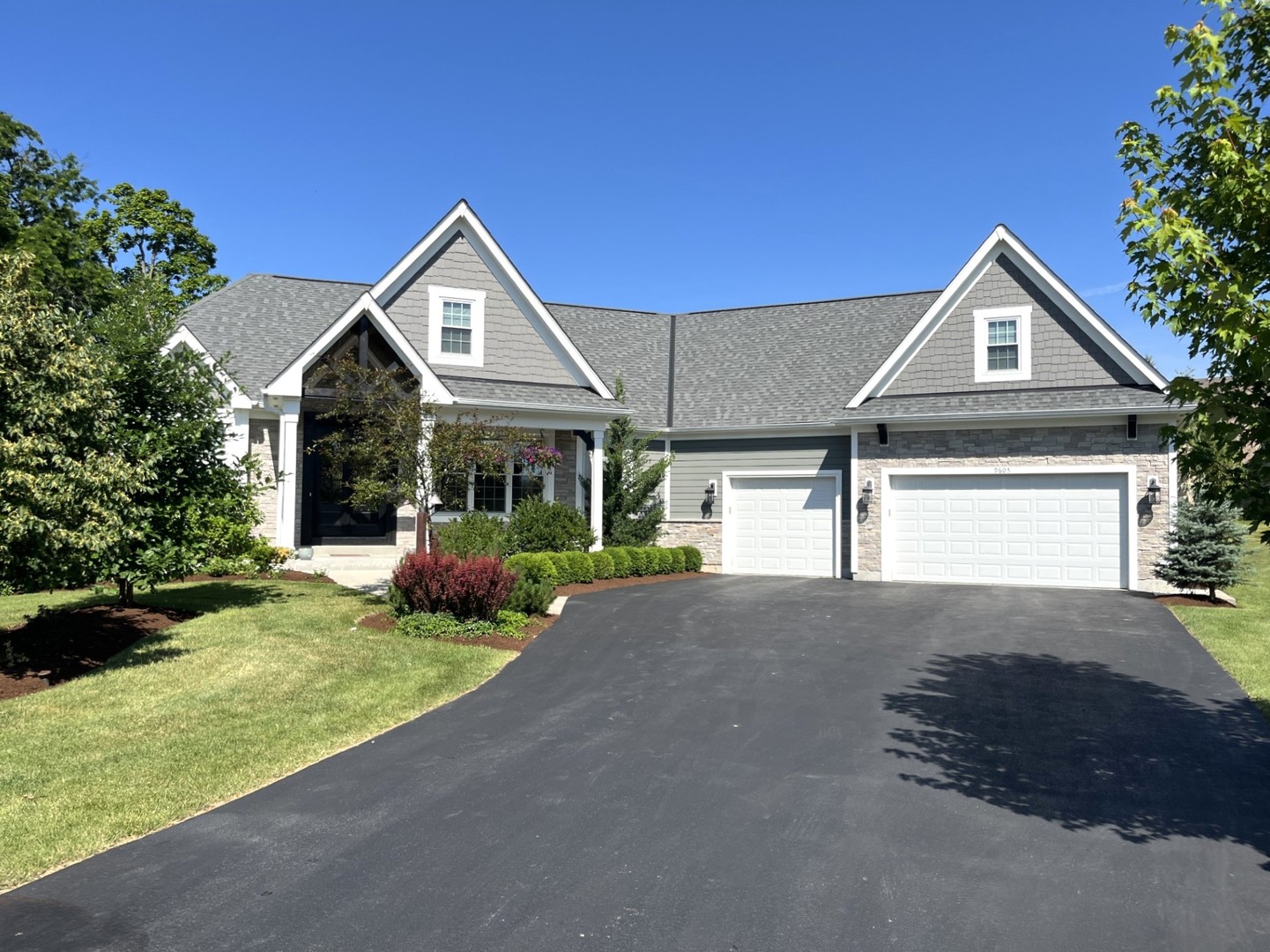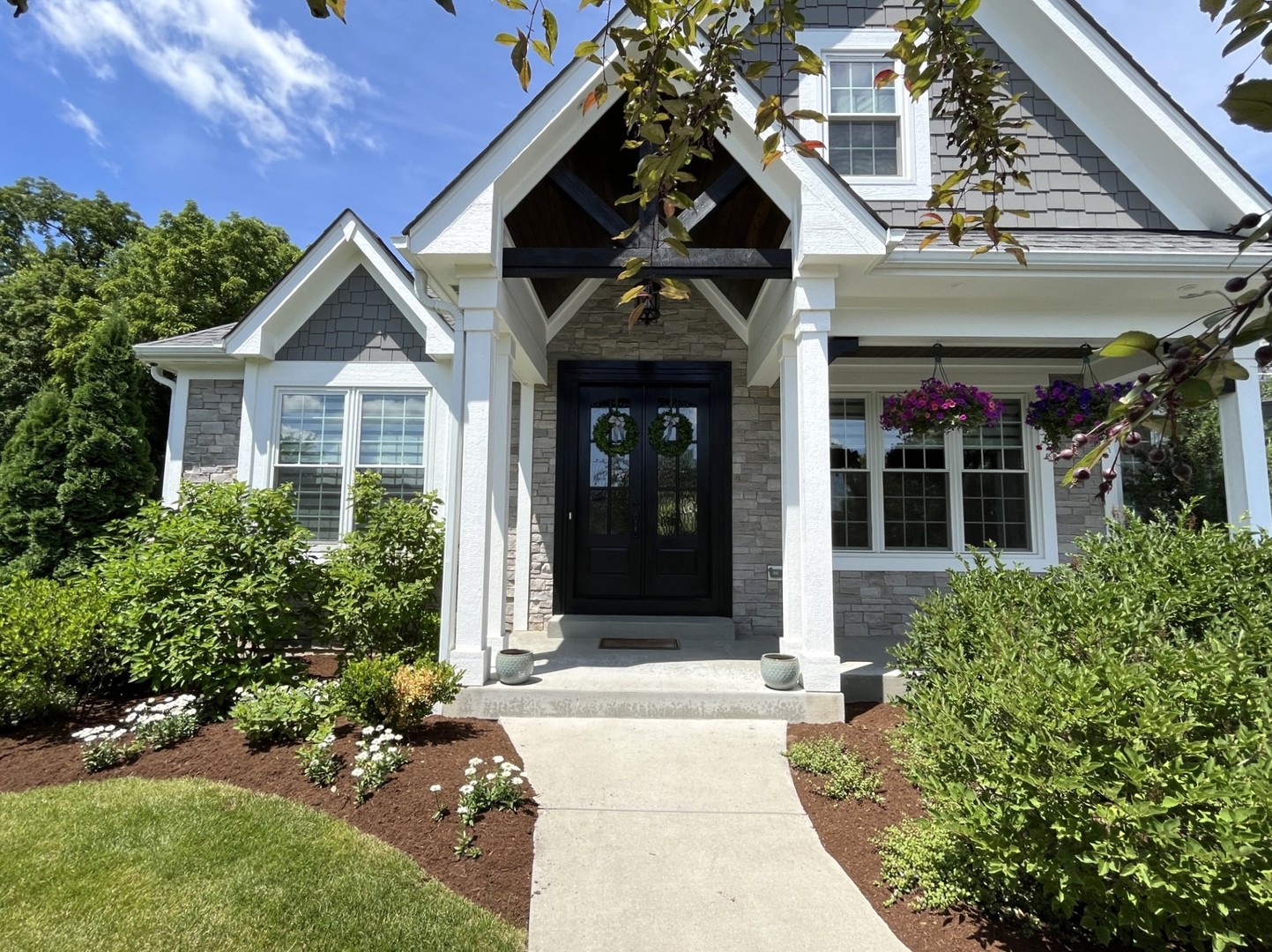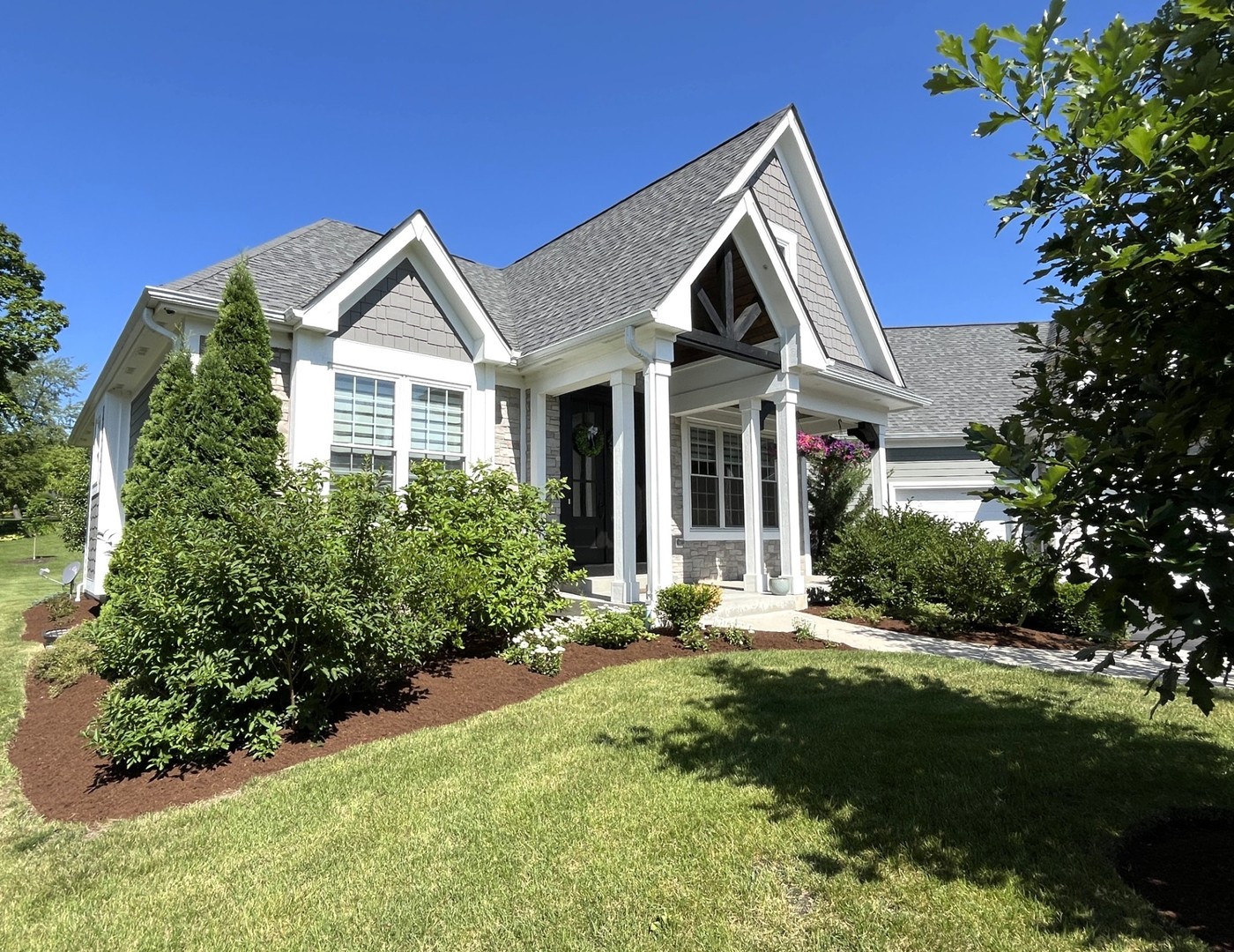


9605 Stonecastle Lane, Lakewood, IL 60014
$799,900
4
Beds
4
Baths
2,650
Sq Ft
Single Family
Pending
Listed by
Mike Najarian
Ncl Realty, Inc.
Last updated:
August 13, 2025, 07:39 AM
MLS#
12428504
Source:
MLSNI
About This Home
Home Facts
Single Family
4 Baths
4 Bedrooms
Built in 2018
Price Summary
799,900
$301 per Sq. Ft.
MLS #:
12428504
Last Updated:
August 13, 2025, 07:39 AM
Added:
21 day(s) ago
Rooms & Interior
Bedrooms
Total Bedrooms:
4
Bathrooms
Total Bathrooms:
4
Full Bathrooms:
3
Interior
Living Area:
2,650 Sq. Ft.
Structure
Structure
Architectural Style:
Ranch
Building Area:
2,650 Sq. Ft.
Year Built:
2018
Lot
Lot Size (Sq. Ft):
29,620
Finances & Disclosures
Price:
$799,900
Price per Sq. Ft:
$301 per Sq. Ft.
Contact an Agent
Yes, I would like more information from Coldwell Banker. Please use and/or share my information with a Coldwell Banker agent to contact me about my real estate needs.
By clicking Contact I agree a Coldwell Banker Agent may contact me by phone or text message including by automated means and prerecorded messages about real estate services, and that I can access real estate services without providing my phone number. I acknowledge that I have read and agree to the Terms of Use and Privacy Notice.
Contact an Agent
Yes, I would like more information from Coldwell Banker. Please use and/or share my information with a Coldwell Banker agent to contact me about my real estate needs.
By clicking Contact I agree a Coldwell Banker Agent may contact me by phone or text message including by automated means and prerecorded messages about real estate services, and that I can access real estate services without providing my phone number. I acknowledge that I have read and agree to the Terms of Use and Privacy Notice.