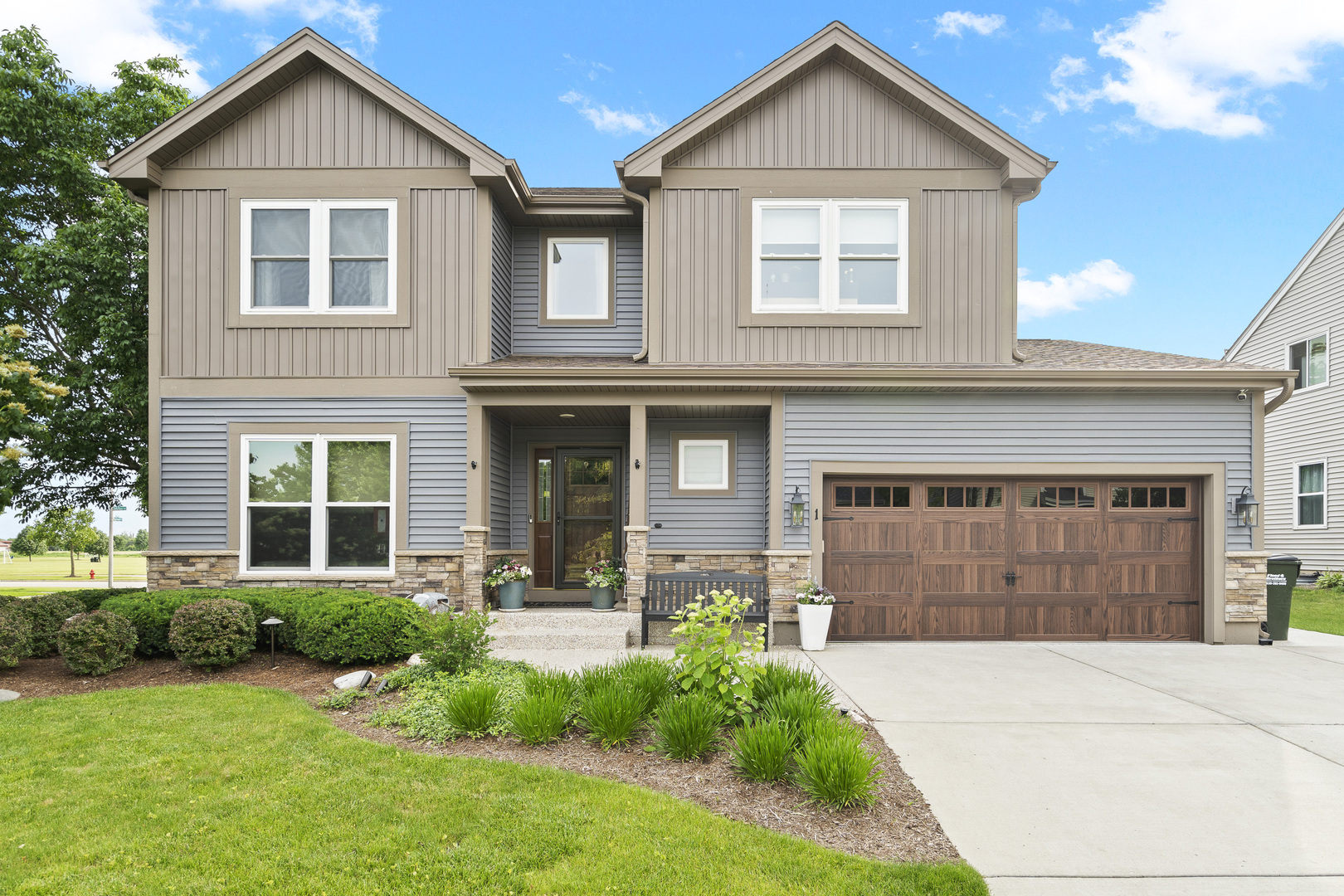Welcome to 1 Hayward Ct, a stunning custom residence on a quiet cul-de-sac in sought-after Lake in the Hills. Expansive, impressive, and loaded with upgrades - this magazine-worthy style 4+ bedrooms, 3.5-bathroom home offers over 4409 sq ft of exquisitely finished living space, including a show-stopping basement, curated upgrades throughout, and an entertainer's dream backyard. From the moment you arrive, you'll notice the impeccable attention to detail and craftsmanship-from the striking stone-accented exterior (2019) to the lush landscaping, landscape lighting, and expansive paver patio designed. A fully insulated shed, new fence (2018), and epoxy-coated garage and patio (2022) enhance functionality while adding polish and charm. Step inside and fall in love with the expansive, light-filled layout. The heart of the home is the gourmet kitchen, thoughtfully remodeled with granite countertops, top-of-the-line stainless steel appliances, built-in stainless-steel refrigerator, a professional-grade hood exhaust, and custom pull-out shelving by Shelf Genie. Warm hardwood floors, solid oak doors and trim, and designer lighting create an upscale, cohesive ambiance throughout the main level. Upstairs, you'll find four generously sized bedrooms with custom window treatments, newer carpet (2020-2021), and a beautifully finished hallway featuring hardwood flooring and a cozy built-in nook (2019). The primary suite and second-floor bathrooms were tastefully remodeled to provide spa-like comfort and elegance. Prepare to be impressed by the fully finished basement (2021), complete with luxury vinyl plank flooring, a beverage fridge, custom cabinetry, and a one-of-a-kind bar crafted from reclaimed 1920s McHenry barn wood. The post wrap and built-in shower were expertly designed by Wilson Hill Carpentry, creating a unique, high-end space perfect for entertaining or relaxing. Additional flex rooms in the basement offer endless possibilities-perfect for a home office, fitness space, guest suite, or extra storage. Additional upgrades include an Electric charging station (2019) with upgraded electrical panel, new water heater (2024), new sump pump (2024), high-efficiency furnace (2019), and Aero Seal duct cleaning/sealing/sanitizing (2022). Roof replaced 2016. All windows were replaced in 2019, and the home was freshly painted in 2025, ensuring it's truly move-in ready. Designed with pet lovers in mind, this homes kitchen remodel features a custom-installed, lockable dog door-combining functionality, durability, and modern convenience for your four-legged family members. This home seamlessly blends luxury, character, and modern convenience. Every inch has been upgraded with purpose and elegance, offering a lifestyle of comfort and sophistication. Don't miss the opportunity to own one of the most thoughtfully updated homes in the area-schedule your private tour today!
