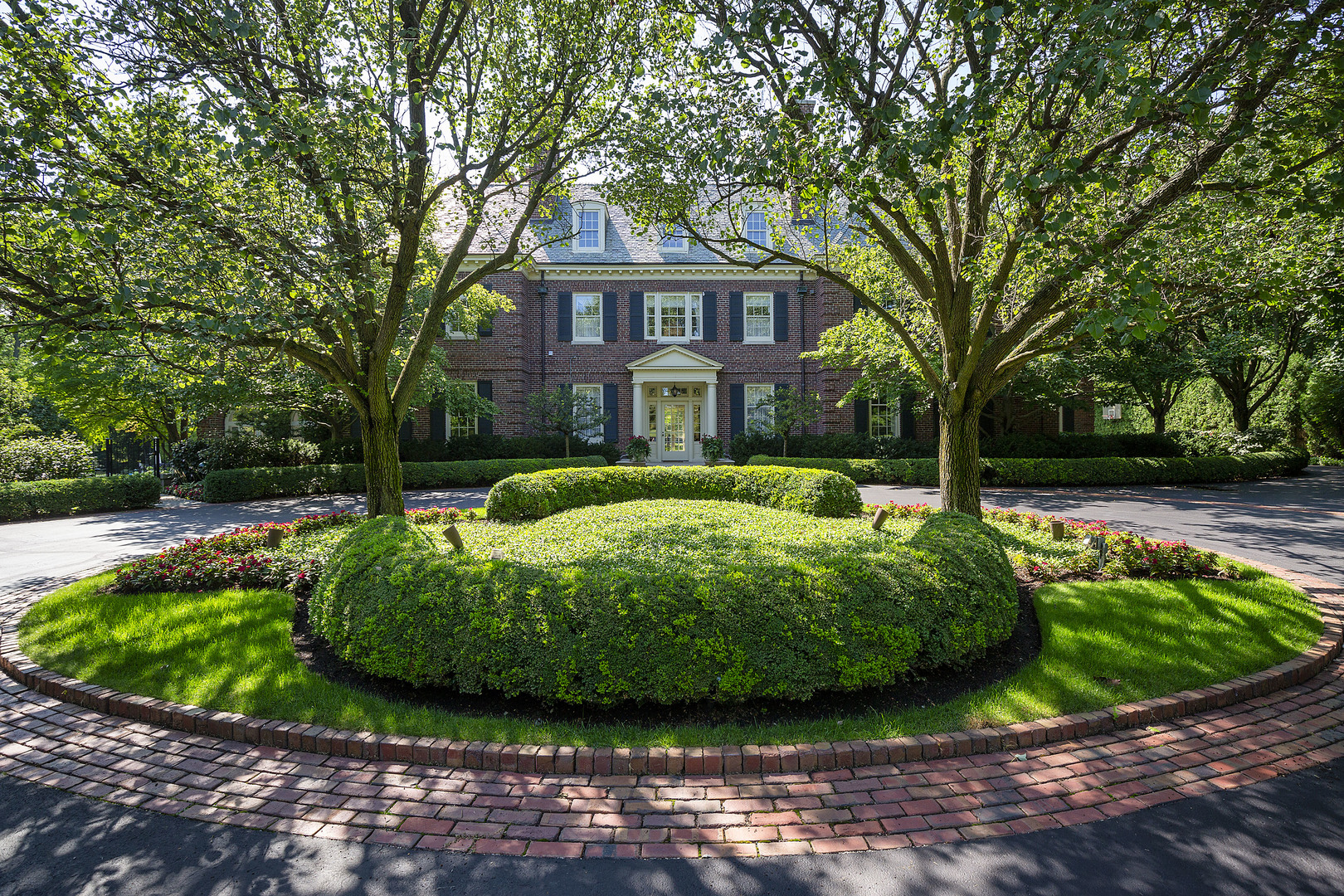Local Realty Service Provided By: Coldwell Banker Real Estate Group

880 N Green Bay Road, Lake Forest, IL 60045
$5,000,000
7
Beds
9
Baths
9,743
Sq Ft
Single Family
Sold
Listed by
Eve Bremen
Bought with Berkshire Hathaway HomeServices Chicago
@Properties Christie'S International Real Estate
MLS#
12182329
Source:
MLSNI
Sorry, we are unable to map this address
About This Home
Home Facts
Single Family
9 Baths
7 Bedrooms
Built in 1926
Price Summary
5,180,000
$531 per Sq. Ft.
MLS #:
12182329
Sold:
April 28, 2025
Rooms & Interior
Bedrooms
Total Bedrooms:
7
Bathrooms
Total Bathrooms:
9
Full Bathrooms:
6
Interior
Living Area:
9,743 Sq. Ft.
Structure
Structure
Building Area:
9,743 Sq. Ft.
Year Built:
1926
Finances & Disclosures
Price:
$5,180,000
Price per Sq. Ft:
$531 per Sq. Ft.
Copyright 2026 Midwest Real Estate Data LLC. All rights reserved. The data relating to real estate for sale on this web site comes in part from the Broker Reciprocity Program of the Midwest Real Estate Data LLC. Listing information is deemed reliable but not guaranteed.