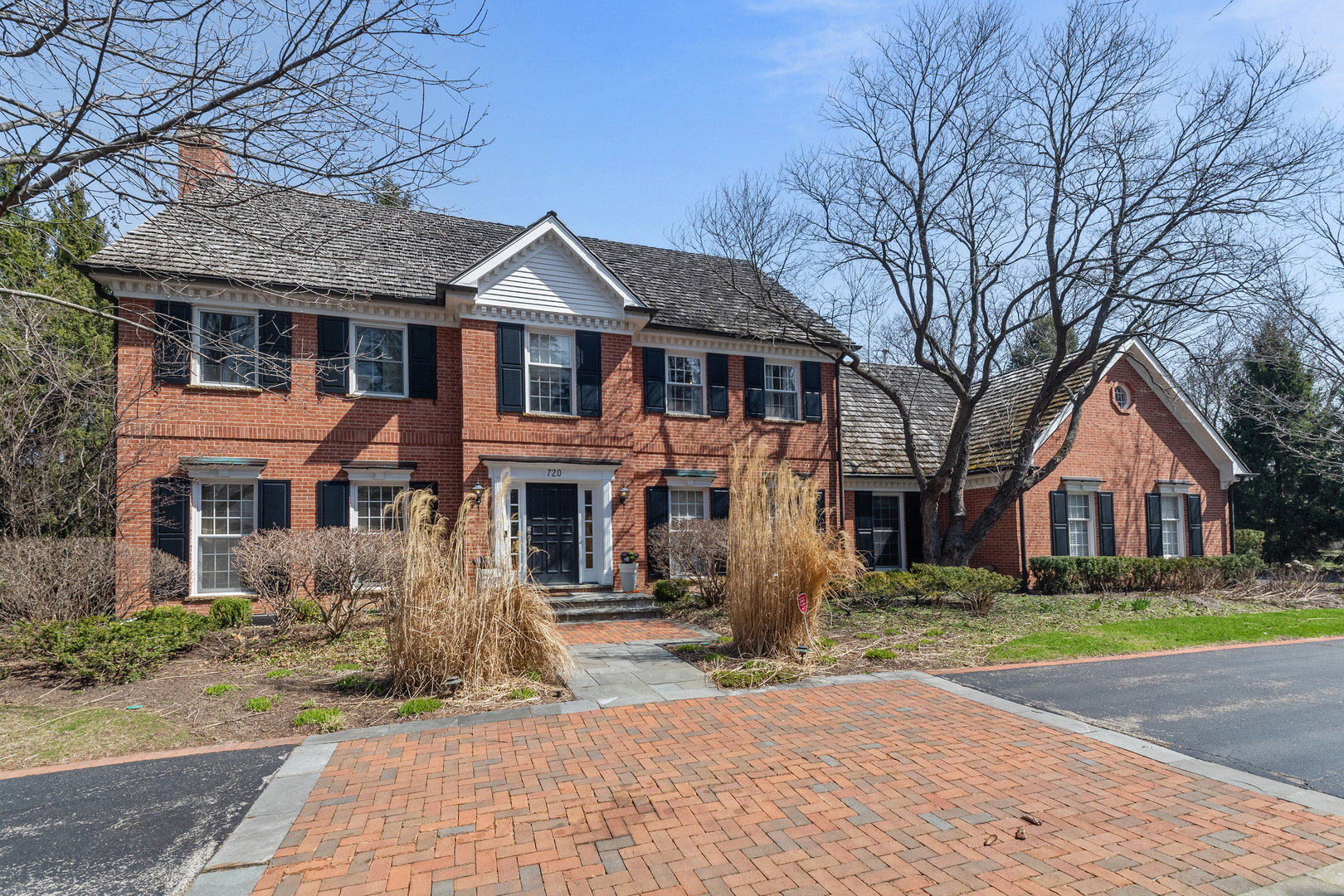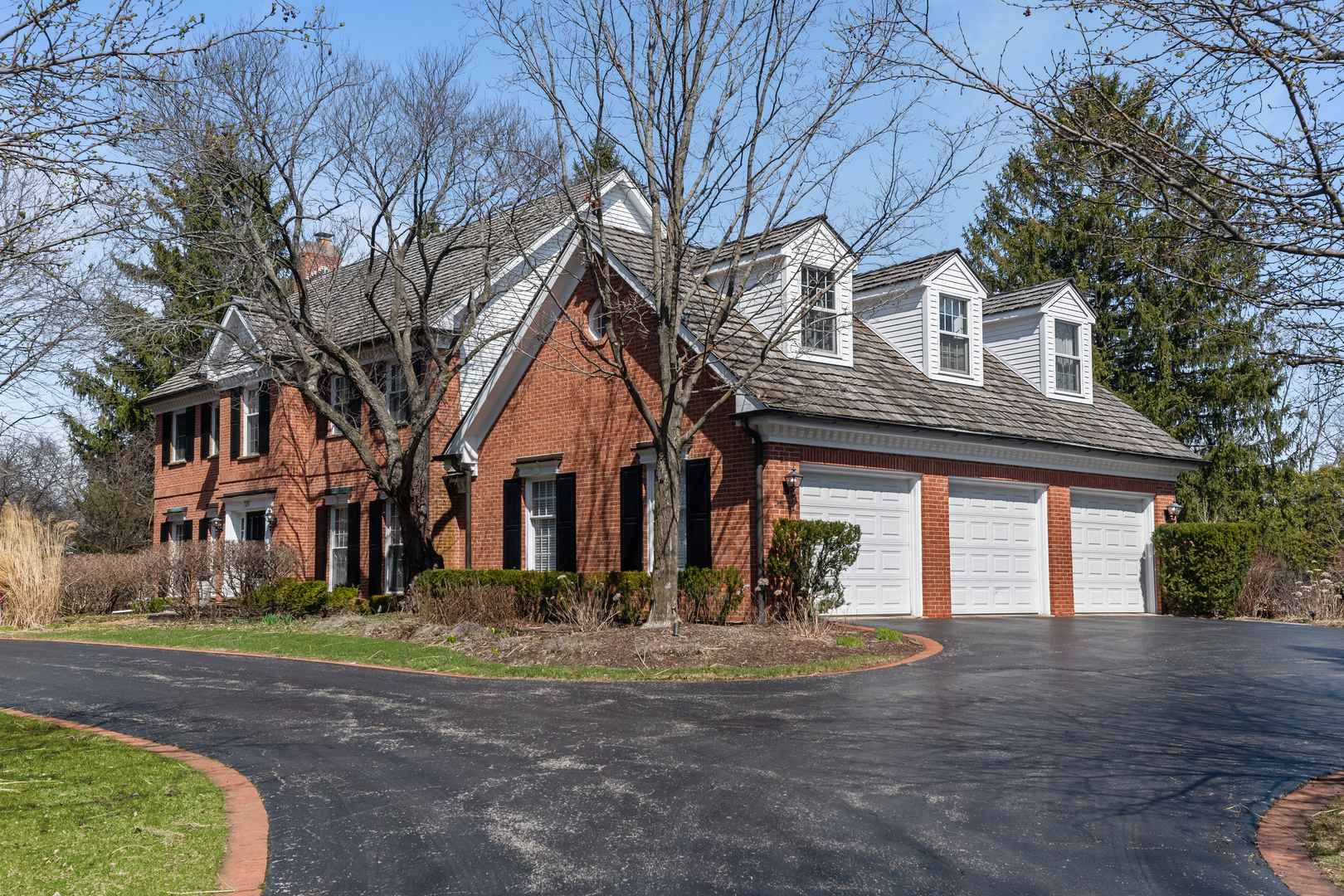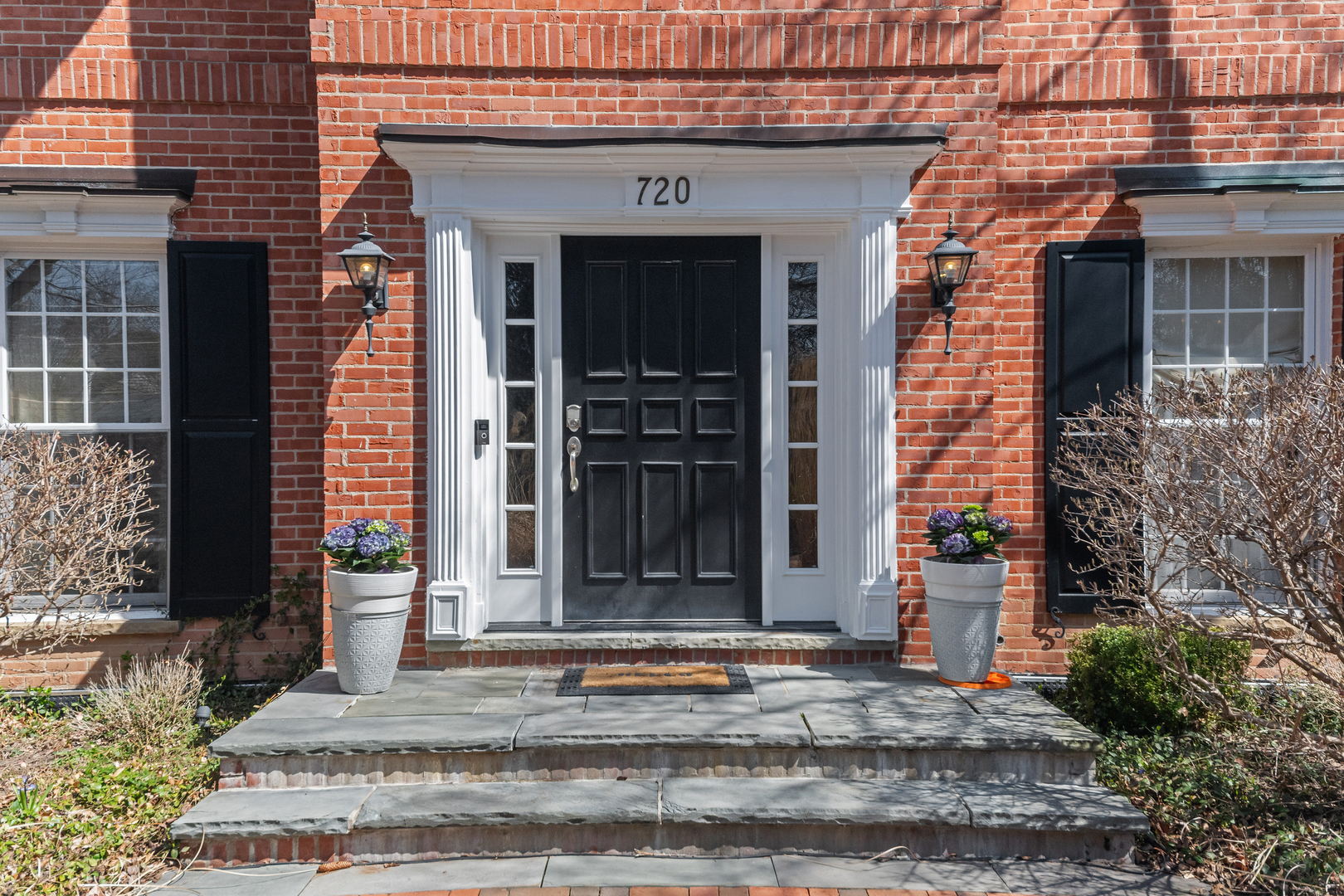


720 Newcastle Drive, Lake Forest, IL 60045
$1,449,000
6
Beds
5
Baths
5,455
Sq Ft
Single Family
Pending
Listed by
Lori Baker
Alissa Mcnicholas
Compass
Last updated:
April 16, 2025, 11:39 PM
MLS#
12335956
Source:
MLSNI
About This Home
Home Facts
Single Family
5 Baths
6 Bedrooms
Built in 1980
Price Summary
1,449,000
$265 per Sq. Ft.
MLS #:
12335956
Last Updated:
April 16, 2025, 11:39 PM
Added:
24 day(s) ago
Rooms & Interior
Bedrooms
Total Bedrooms:
6
Bathrooms
Total Bathrooms:
5
Full Bathrooms:
4
Interior
Living Area:
5,455 Sq. Ft.
Structure
Structure
Architectural Style:
Georgian
Building Area:
5,455 Sq. Ft.
Year Built:
1980
Lot
Lot Size (Sq. Ft):
23,522
Finances & Disclosures
Price:
$1,449,000
Price per Sq. Ft:
$265 per Sq. Ft.
Contact an Agent
Yes, I would like more information from Coldwell Banker. Please use and/or share my information with a Coldwell Banker agent to contact me about my real estate needs.
By clicking Contact I agree a Coldwell Banker Agent may contact me by phone or text message including by automated means and prerecorded messages about real estate services, and that I can access real estate services without providing my phone number. I acknowledge that I have read and agree to the Terms of Use and Privacy Notice.
Contact an Agent
Yes, I would like more information from Coldwell Banker. Please use and/or share my information with a Coldwell Banker agent to contact me about my real estate needs.
By clicking Contact I agree a Coldwell Banker Agent may contact me by phone or text message including by automated means and prerecorded messages about real estate services, and that I can access real estate services without providing my phone number. I acknowledge that I have read and agree to the Terms of Use and Privacy Notice.