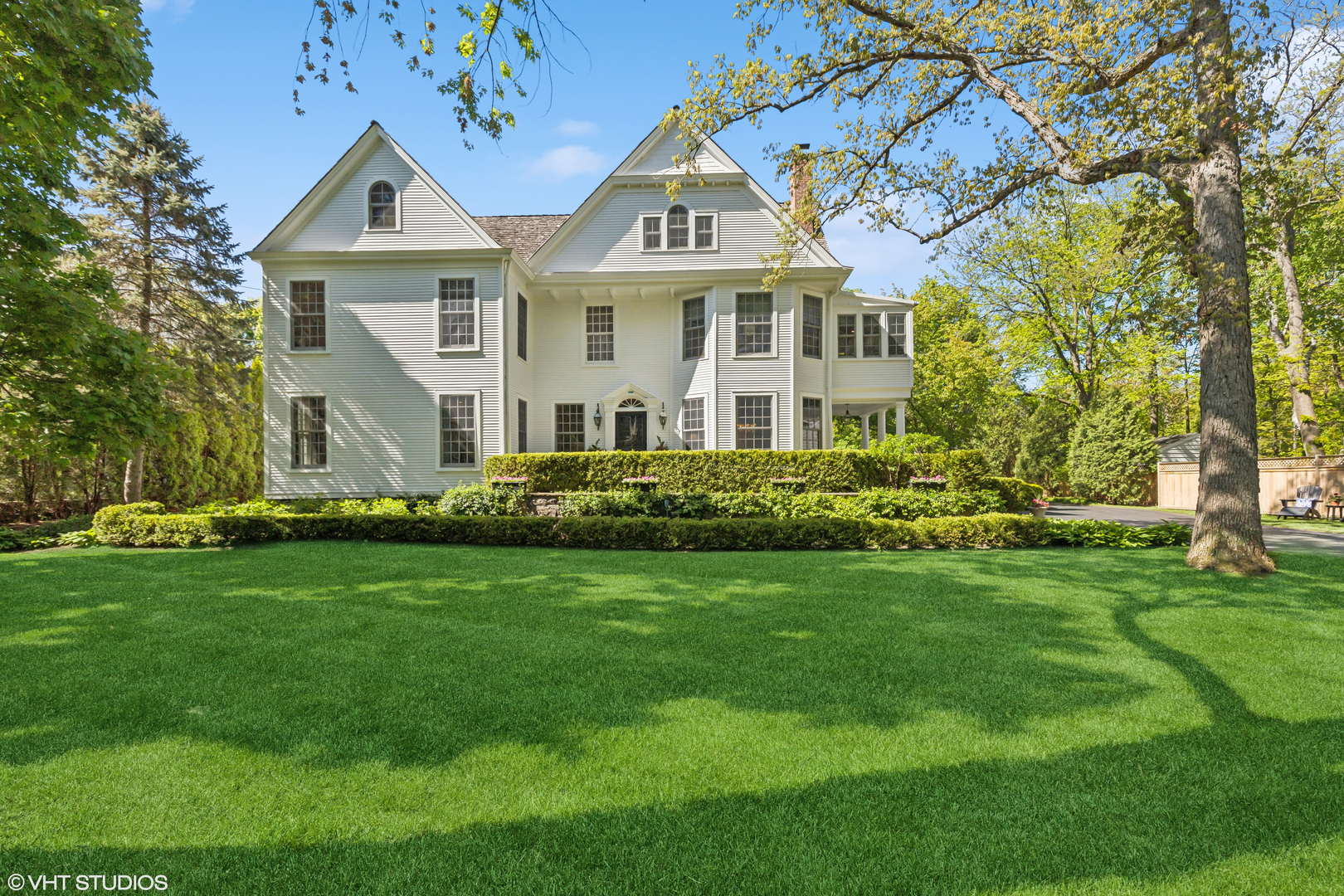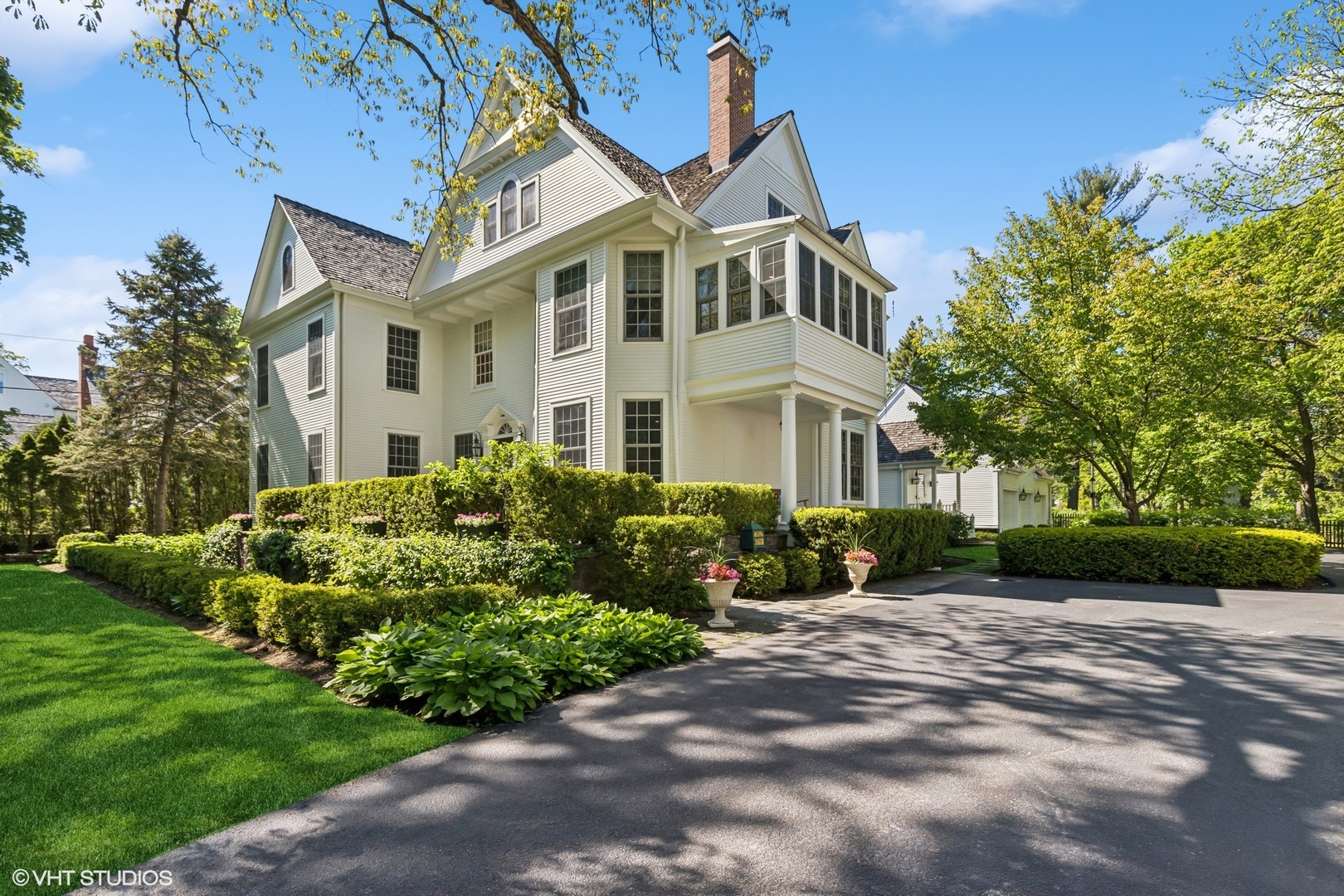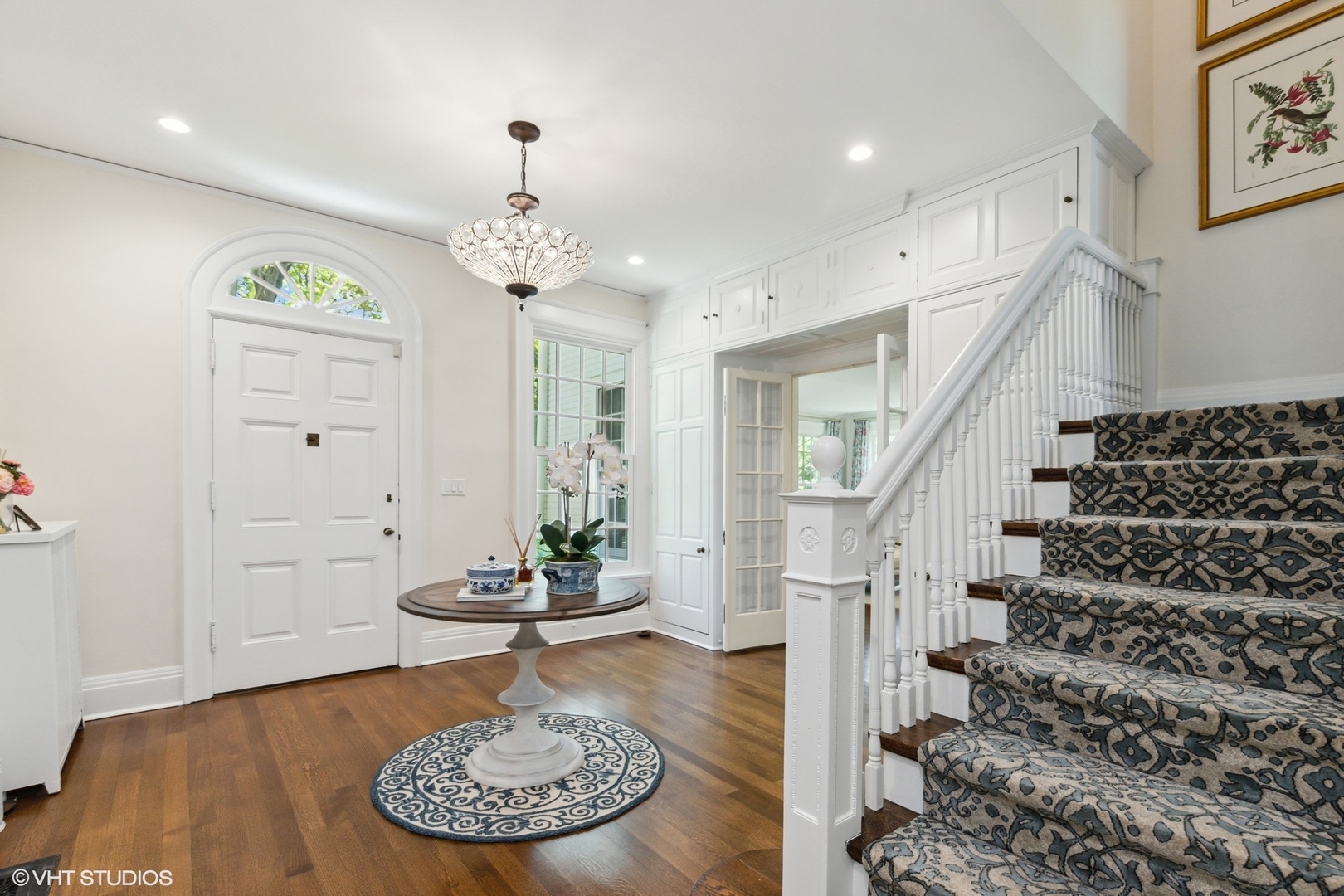


550 Rosemary Road, Lake Forest, IL 60045
$2,200,000
6
Beds
6
Baths
4,920
Sq Ft
Single Family
Pending
Listed by
Susan Amory Weninger
@Properties Christie'S International Real Estate
Last updated:
August 2, 2025, 02:54 PM
MLS#
12416089
Source:
MLSNI
About This Home
Home Facts
Single Family
6 Baths
6 Bedrooms
Built in 1910
Price Summary
2,200,000
$447 per Sq. Ft.
MLS #:
12416089
Last Updated:
August 2, 2025, 02:54 PM
Added:
25 day(s) ago
Rooms & Interior
Bedrooms
Total Bedrooms:
6
Bathrooms
Total Bathrooms:
6
Full Bathrooms:
5
Interior
Living Area:
4,920 Sq. Ft.
Structure
Structure
Architectural Style:
Traditional
Building Area:
4,920 Sq. Ft.
Year Built:
1910
Lot
Lot Size (Sq. Ft):
25,290
Finances & Disclosures
Price:
$2,200,000
Price per Sq. Ft:
$447 per Sq. Ft.
Contact an Agent
Yes, I would like more information from Coldwell Banker. Please use and/or share my information with a Coldwell Banker agent to contact me about my real estate needs.
By clicking Contact I agree a Coldwell Banker Agent may contact me by phone or text message including by automated means and prerecorded messages about real estate services, and that I can access real estate services without providing my phone number. I acknowledge that I have read and agree to the Terms of Use and Privacy Notice.
Contact an Agent
Yes, I would like more information from Coldwell Banker. Please use and/or share my information with a Coldwell Banker agent to contact me about my real estate needs.
By clicking Contact I agree a Coldwell Banker Agent may contact me by phone or text message including by automated means and prerecorded messages about real estate services, and that I can access real estate services without providing my phone number. I acknowledge that I have read and agree to the Terms of Use and Privacy Notice.