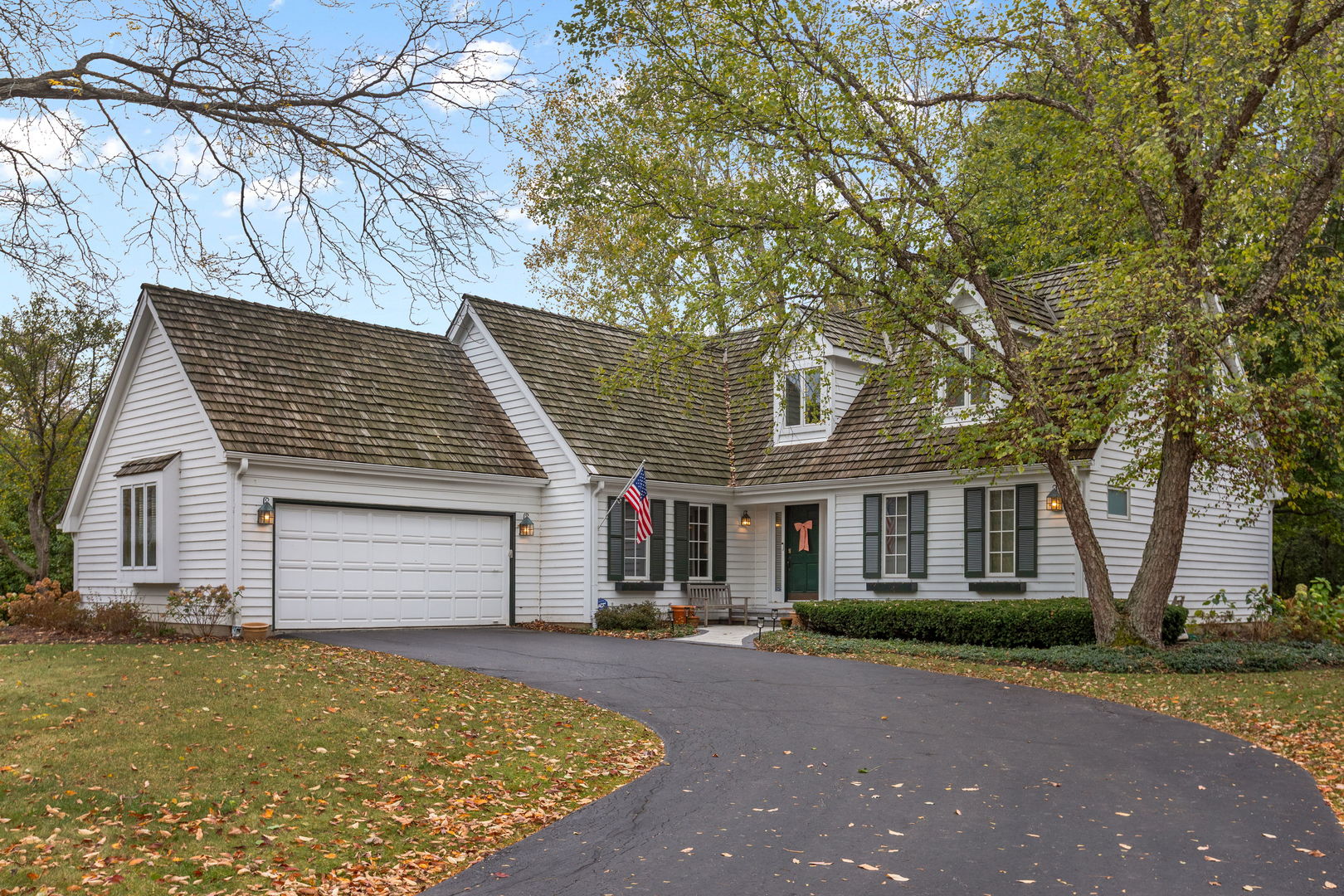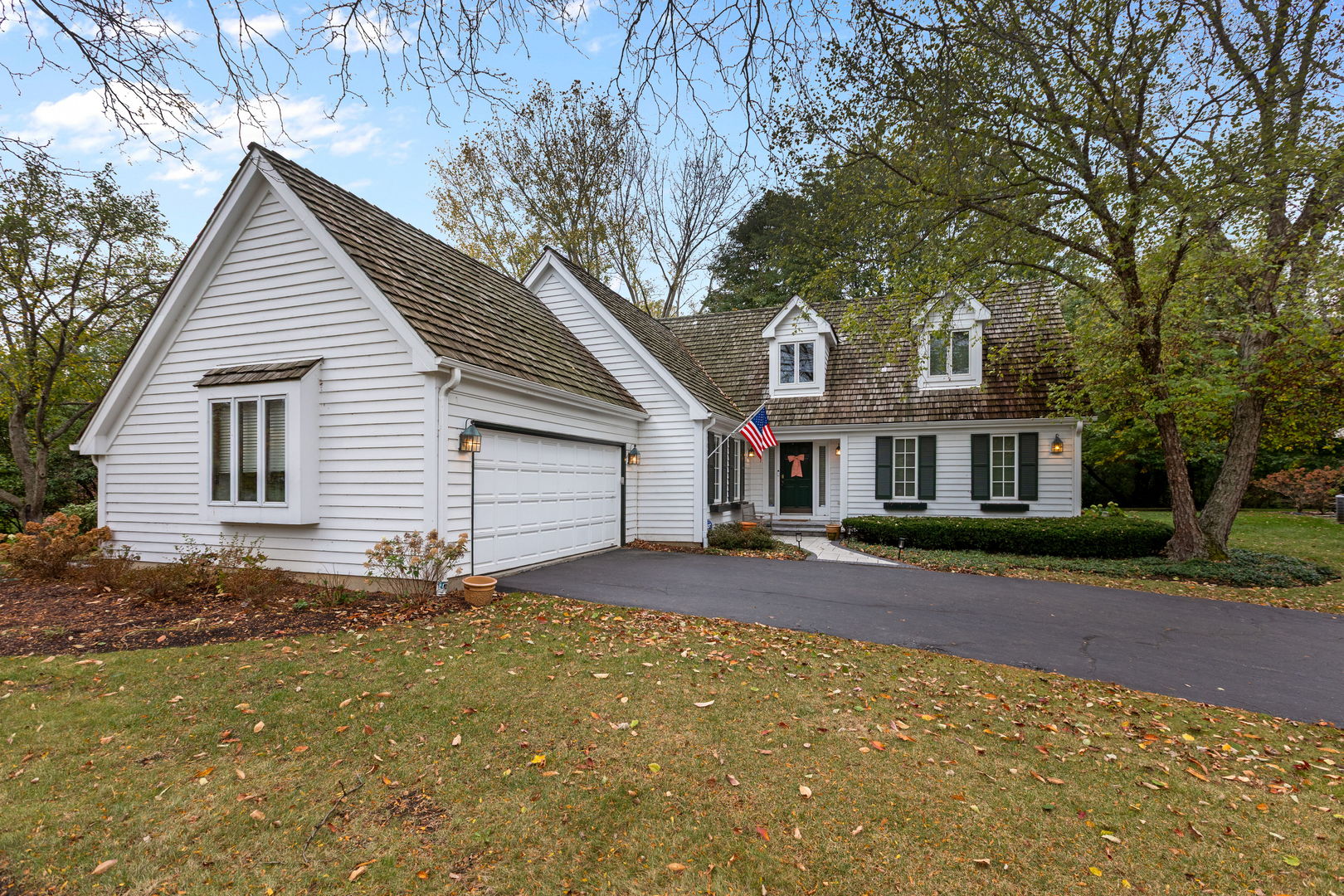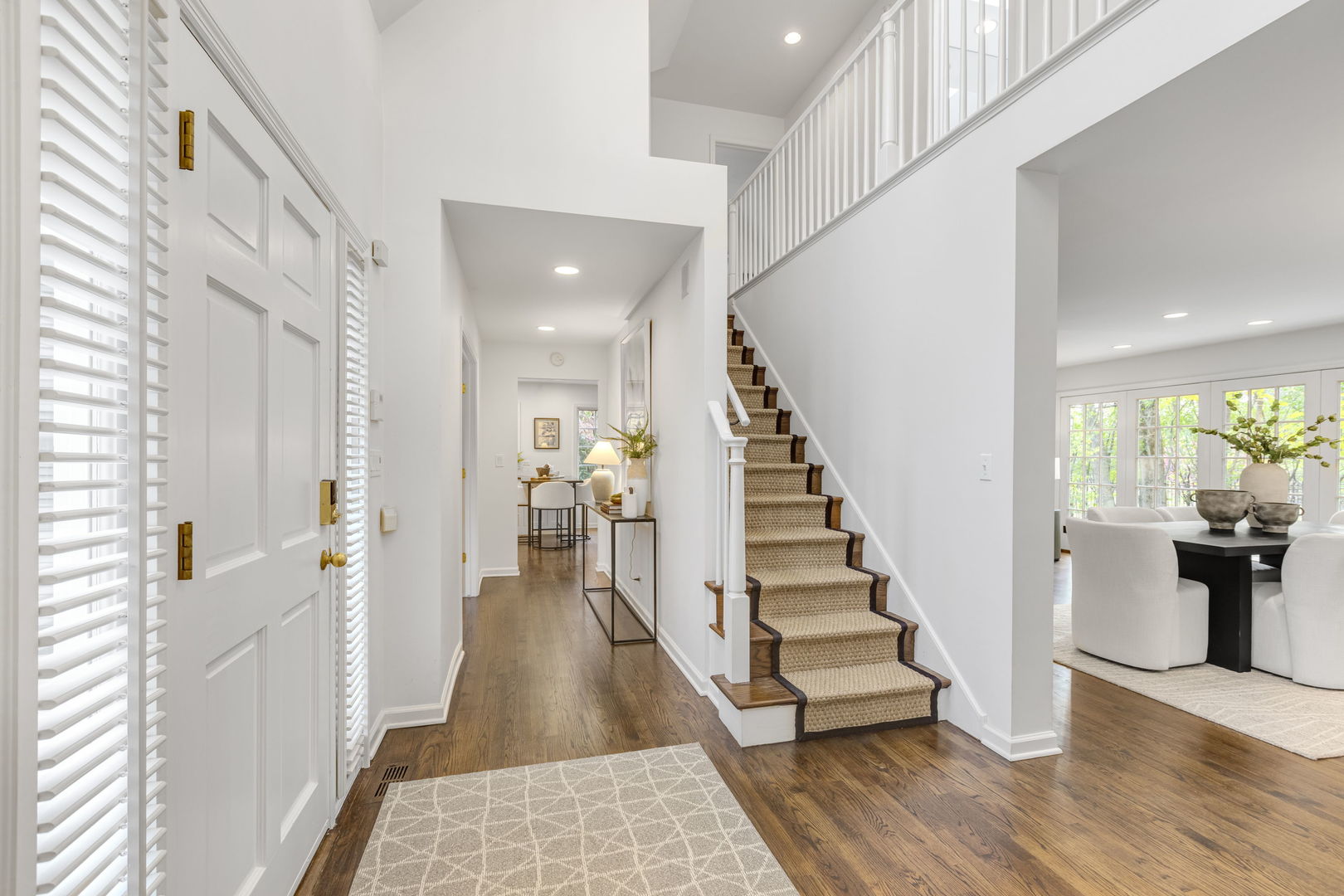


540 Buena Road, Lake Forest, IL 60045
$1,085,000
4
Beds
3
Baths
3,112
Sq Ft
Single Family
Pending
Last updated:
November 11, 2025, 05:35 PM
MLS#
12496514
Source:
MLSNI
About This Home
Home Facts
Single Family
3 Baths
4 Bedrooms
Built in 1985
Price Summary
1,085,000
$348 per Sq. Ft.
MLS #:
12496514
Last Updated:
November 11, 2025, 05:35 PM
Added:
4 day(s) ago
Rooms & Interior
Bedrooms
Total Bedrooms:
4
Bathrooms
Total Bathrooms:
3
Full Bathrooms:
2
Interior
Living Area:
3,112 Sq. Ft.
Structure
Structure
Building Area:
3,112 Sq. Ft.
Year Built:
1985
Lot
Lot Size (Sq. Ft):
16,552
Finances & Disclosures
Price:
$1,085,000
Price per Sq. Ft:
$348 per Sq. Ft.
Contact an Agent
Yes, I would like more information from Coldwell Banker. Please use and/or share my information with a Coldwell Banker agent to contact me about my real estate needs.
By clicking Contact I agree a Coldwell Banker Agent may contact me by phone or text message including by automated means and prerecorded messages about real estate services, and that I can access real estate services without providing my phone number. I acknowledge that I have read and agree to the Terms of Use and Privacy Notice.
Contact an Agent
Yes, I would like more information from Coldwell Banker. Please use and/or share my information with a Coldwell Banker agent to contact me about my real estate needs.
By clicking Contact I agree a Coldwell Banker Agent may contact me by phone or text message including by automated means and prerecorded messages about real estate services, and that I can access real estate services without providing my phone number. I acknowledge that I have read and agree to the Terms of Use and Privacy Notice.