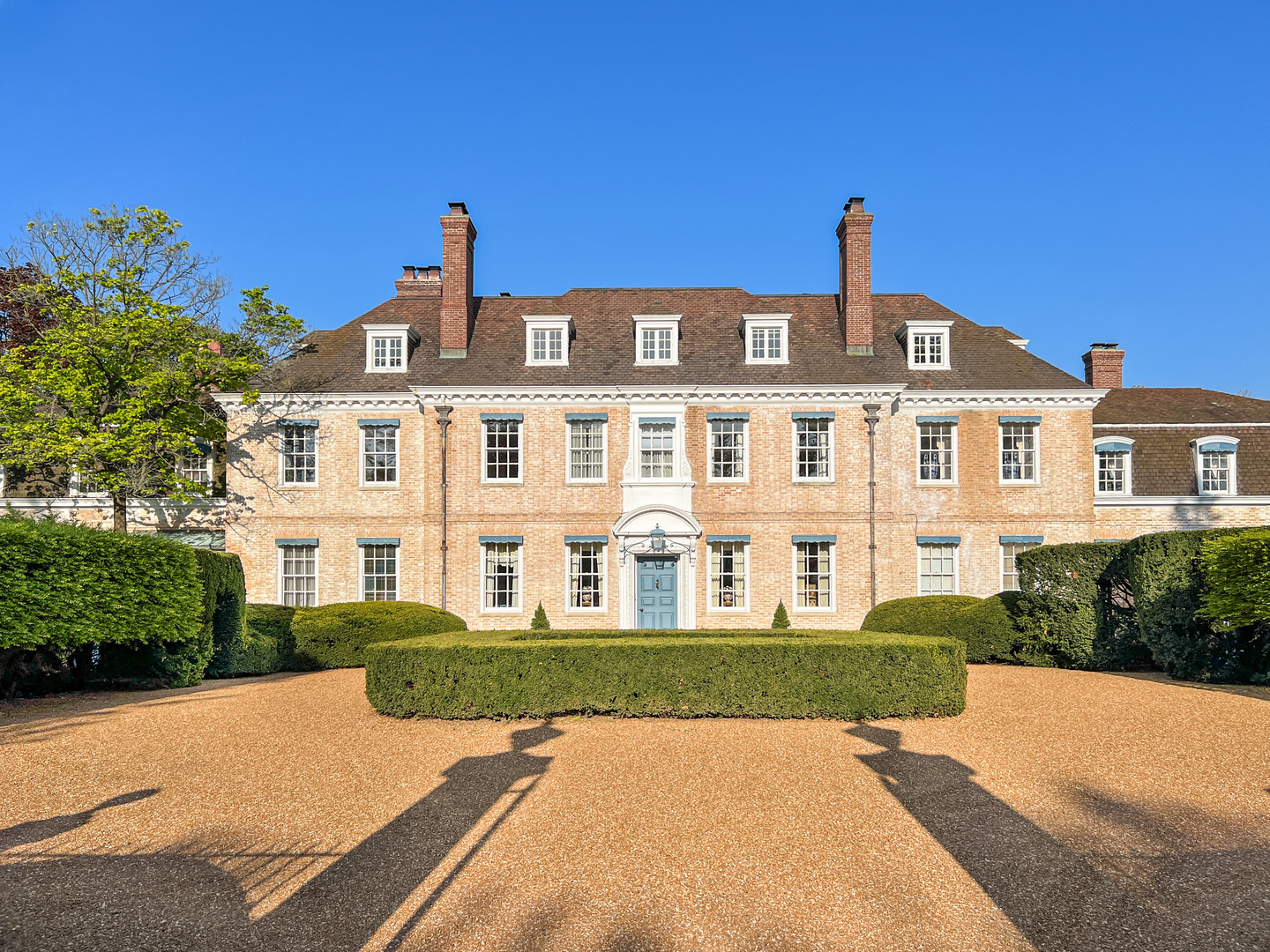Local Realty Service Provided By: Coldwell Banker Realty

255 N Green Bay Road, Lake Forest, IL 60045
$5,700,000
7
Beds
11
Baths
15,000
Sq Ft
Single Family
Sold
Listed by
Jennifer Ames
Bought with @properties Christie's International Real Estate
Engel & Voelkers Chicago
MLS#
12046235
Source:
MLSNI
Sorry, we are unable to map this address
About This Home
Home Facts
Single Family
11 Baths
7 Bedrooms
Built in 1934
Price Summary
5,495,000
$366 per Sq. Ft.
MLS #:
12046235
Sold:
November 15, 2024
Rooms & Interior
Bedrooms
Total Bedrooms:
7
Bathrooms
Total Bathrooms:
11
Full Bathrooms:
8
Interior
Living Area:
15,000 Sq. Ft.
Structure
Structure
Architectural Style:
French Provincial
Building Area:
15,000 Sq. Ft.
Year Built:
1934
Lot
Lot Size (Sq. Ft):
235,224
Finances & Disclosures
Price:
$5,495,000
Price per Sq. Ft:
$366 per Sq. Ft.
Copyright 2025 Midwest Real Estate Data LLC. All rights reserved. The data relating to real estate for sale on this web site comes in part from the Broker Reciprocity Program of the Midwest Real Estate Data LLC. Listing information is deemed reliable but not guaranteed.