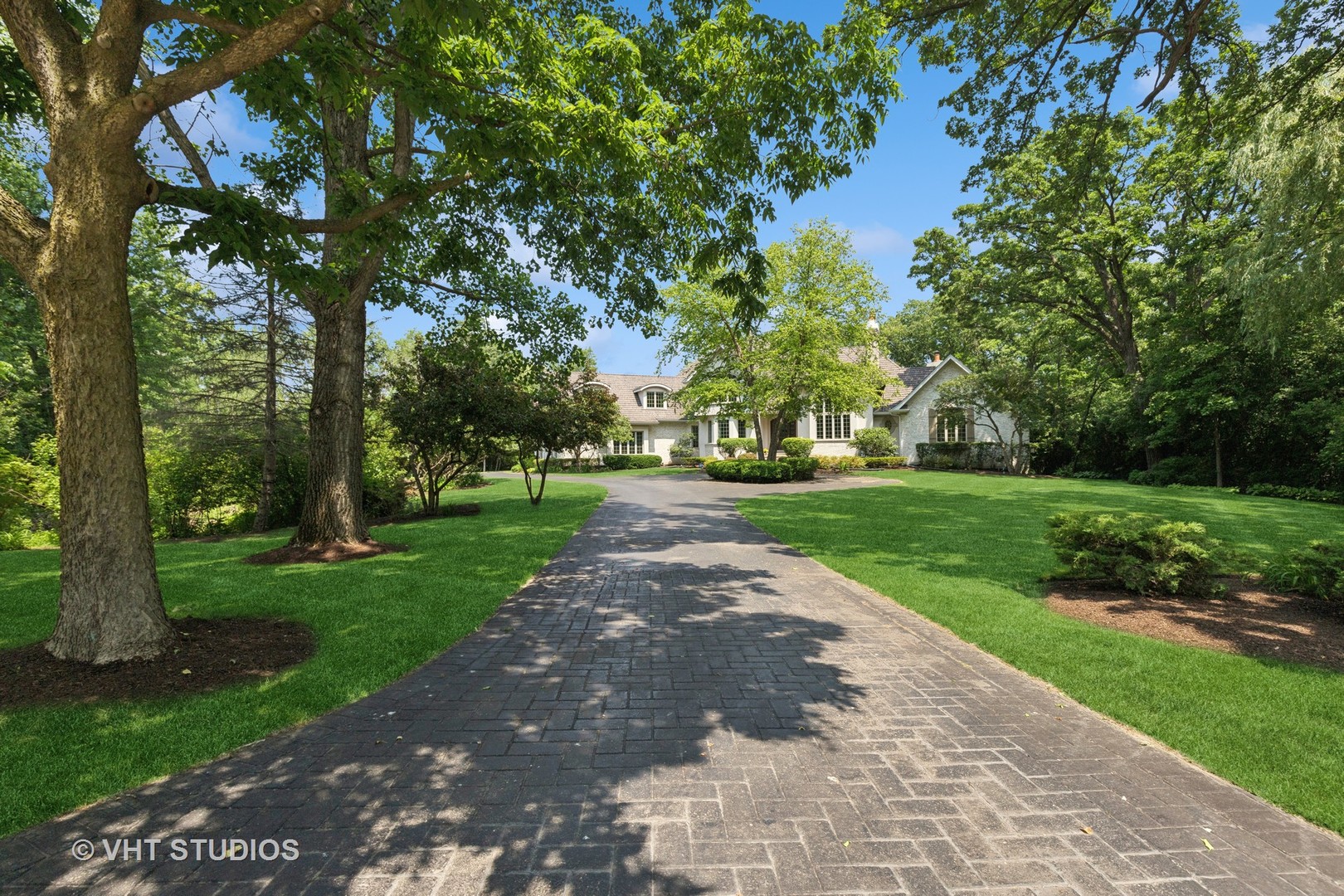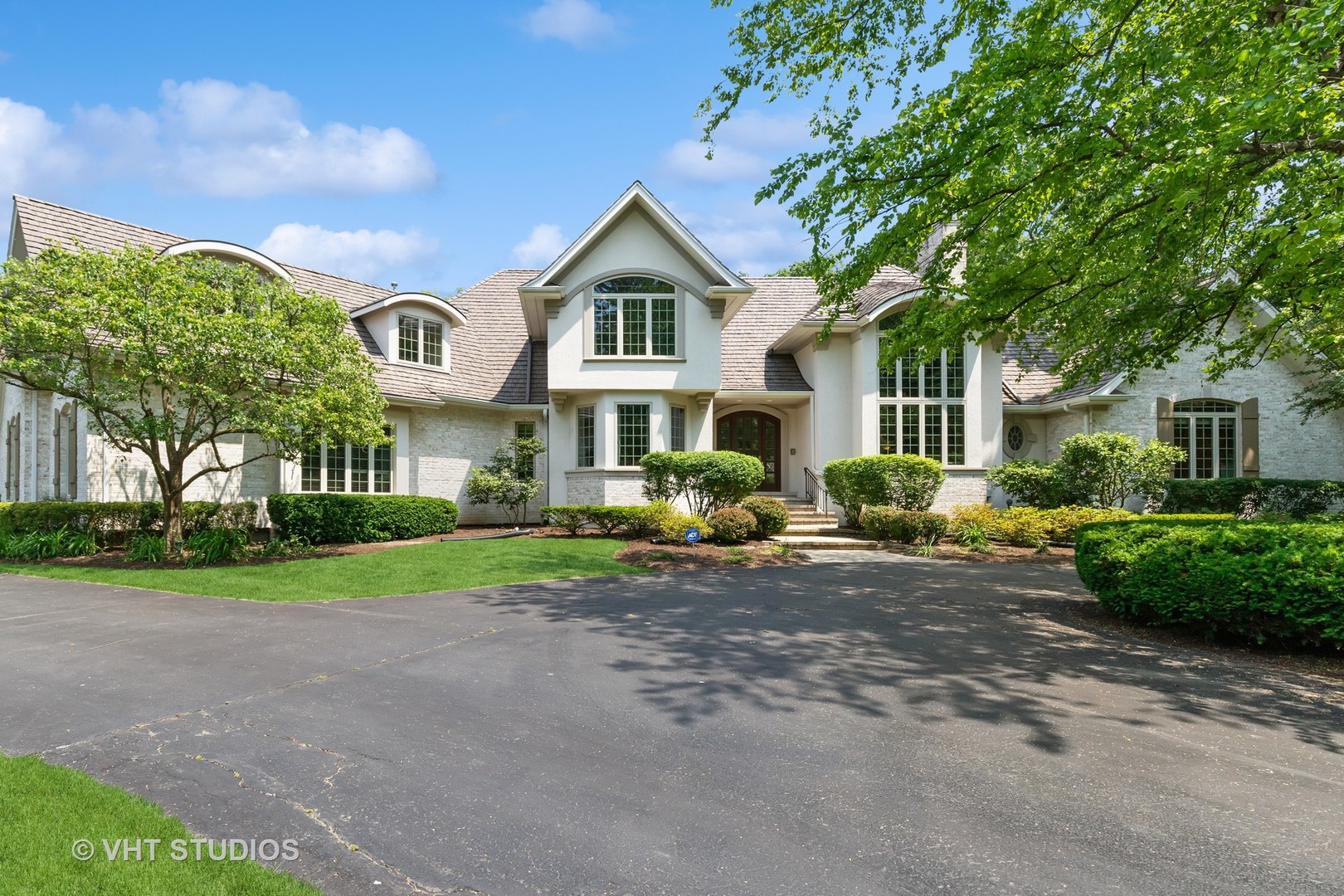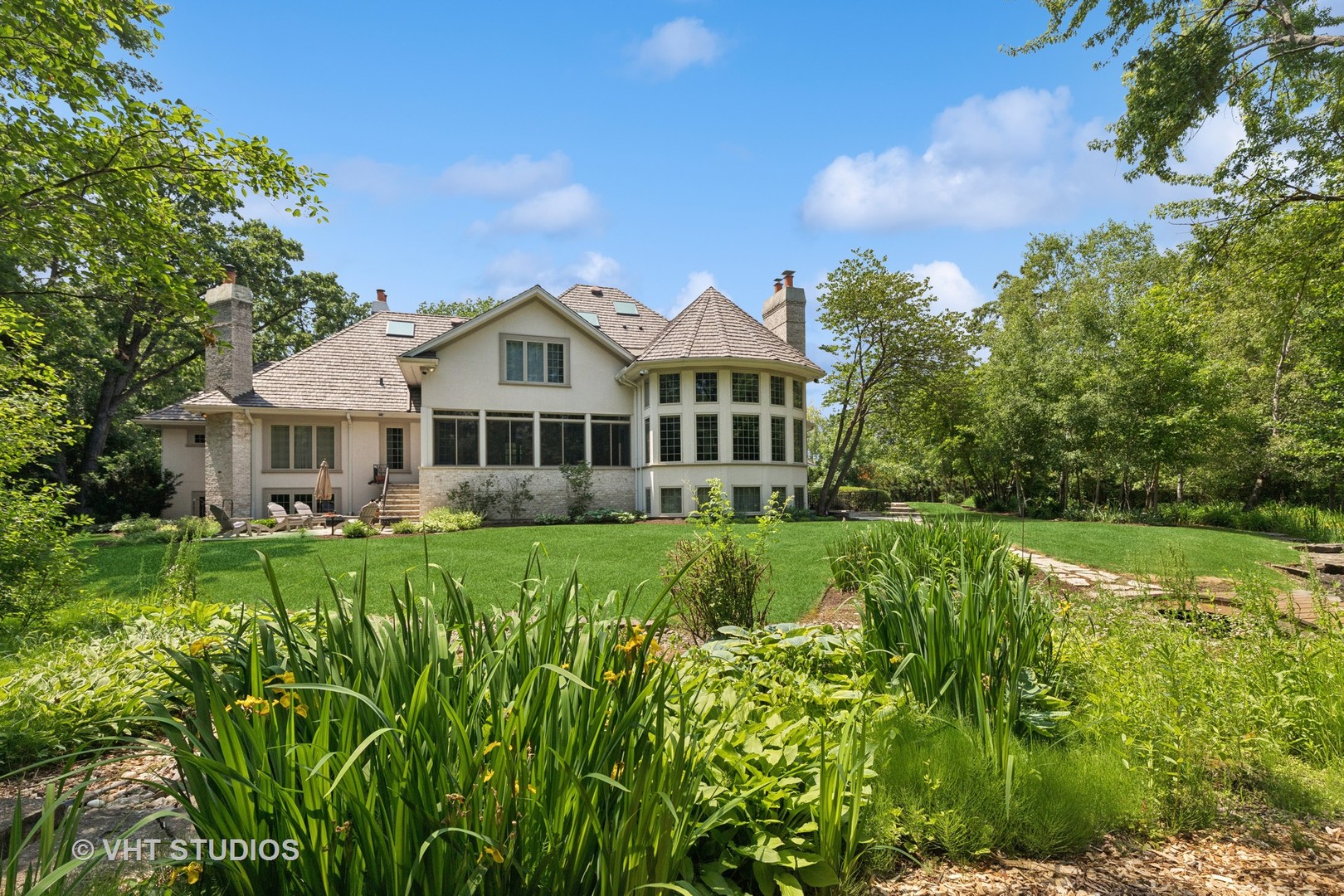


1310 Gavin Court, Lake Forest, IL 60045
Pending
Listed by
Anne Jacobs
Susan Carey
Baird & Warner
Last updated:
June 27, 2025, 08:28 AM
MLS#
12390988
Source:
MLSNI
About This Home
Home Facts
Single Family
6 Baths
4 Bedrooms
Built in 1996
Price Summary
1,890,000
$325 per Sq. Ft.
MLS #:
12390988
Last Updated:
June 27, 2025, 08:28 AM
Added:
11 day(s) ago
Rooms & Interior
Bedrooms
Total Bedrooms:
4
Bathrooms
Total Bathrooms:
6
Full Bathrooms:
5
Interior
Living Area:
5,800 Sq. Ft.
Structure
Structure
Building Area:
5,800 Sq. Ft.
Year Built:
1996
Lot
Lot Size (Sq. Ft):
60,025
Finances & Disclosures
Price:
$1,890,000
Price per Sq. Ft:
$325 per Sq. Ft.
Contact an Agent
Yes, I would like more information from Coldwell Banker. Please use and/or share my information with a Coldwell Banker agent to contact me about my real estate needs.
By clicking Contact I agree a Coldwell Banker Agent may contact me by phone or text message including by automated means and prerecorded messages about real estate services, and that I can access real estate services without providing my phone number. I acknowledge that I have read and agree to the Terms of Use and Privacy Notice.
Contact an Agent
Yes, I would like more information from Coldwell Banker. Please use and/or share my information with a Coldwell Banker agent to contact me about my real estate needs.
By clicking Contact I agree a Coldwell Banker Agent may contact me by phone or text message including by automated means and prerecorded messages about real estate services, and that I can access real estate services without providing my phone number. I acknowledge that I have read and agree to the Terms of Use and Privacy Notice.