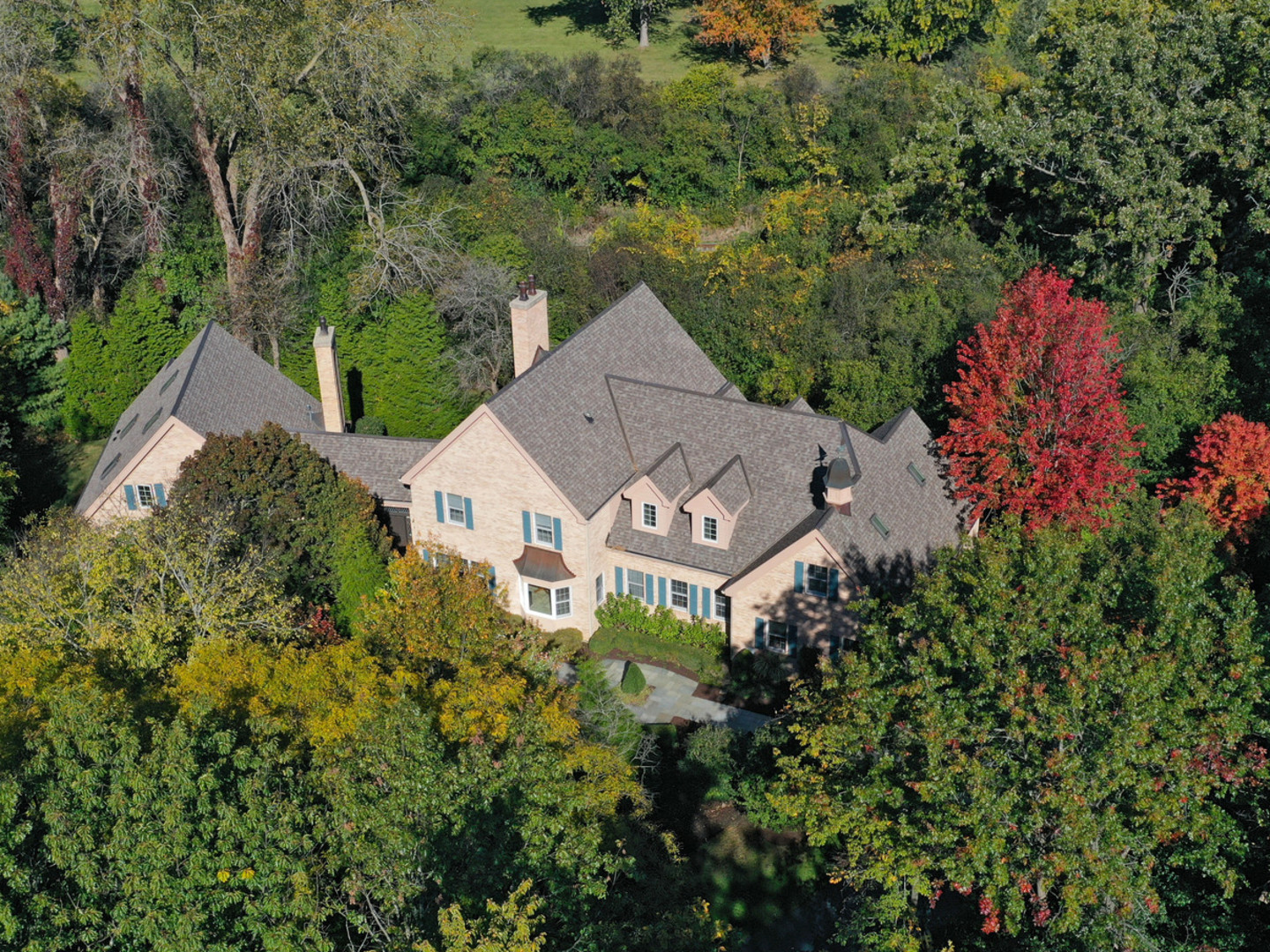Exciting opportunity to own this expansive custom home with all-brick exterior in Lake Bluff's Belle Foret subdivision! Built in 2004 by RiverBend Timber Framing LLC, this unique timber-framed home features soaring timber trusses, volume ceilings, hardwood floors, SIP panels (high-performance insulated panels), and large windows that provide abundant natural light. The rooms are spacious and airy. The home boasts 6 bedrooms, 5.1 baths, 3 wood burning fireplaces (with gas starters), a screened porch, two decks, a bluestone patio, and a 3-car attached garage. Enter into the foyer and see through to the bluestone patio and lush green lawn. The great room is dramatic with its two-story ceiling and windows, wood burning fireplace with granite surround, hardwood flooring, and built-in cherry bookcase with granite top. The spacious white kitchen with rugged travertine flooring and granite countertops features a sunny eating area, plentiful 48" cabinetry, a large center island with vegetable sink and storage, a second island that houses the sink and dishwasher, and a nearby walk-in pantry. The stainless steel refrigerator/freezer (13K) is brand new, with ice/water dispenser. Adjacent to the kitchen, is a separate formal dining room with a lovely built-in credenza and hardwood flooring. The primary suite is located in the private "west wing" and showcases a deluxe 1st floor bedroom and bathroom (separate shower, whirlpool tub, two vanities, WC with bidet), a huge walk-in-closet, spacious laundry room and a private interior staircase that leads to a 2nd level office/exercise room/recreation room. It's actually large enough to use for all three purposes. On the opposite end of the 1st floor there is an in-law/guest suite with an attached full bathroom, mud room, and screened porch. The main staircase leads to the 2nd floor with four additional bedrooms, two full bathrooms and a loft area. The basement offers great space for recreation and entertaining! Host Super Bowl parties and movie nights in the newer home theater. A newer half bath is near the theater (total of 1.1 baths in the basement). Sited on .82 acre, the property is superbly landscaped for ultimate privacy and natural beauty. There are many perennial flowers that bloom throughout the growing season. In the fall of 2021, the entire roof was replaced and new oversized 6" gutters with leaf guards were added. Most mechanical systems have been replaced during seller's ownership. Lake Bluff offers exceptional schools, a quaint downtown with welcoming merchants, quality restaurants, and a beautiful beach along Lake Michigan. The Village Green with gazebo is a marvelous gathering place for innumerable concerts and Friday Farmer's Market from June to early October. And, the Metra commuter rail makes commuting a breeze!
