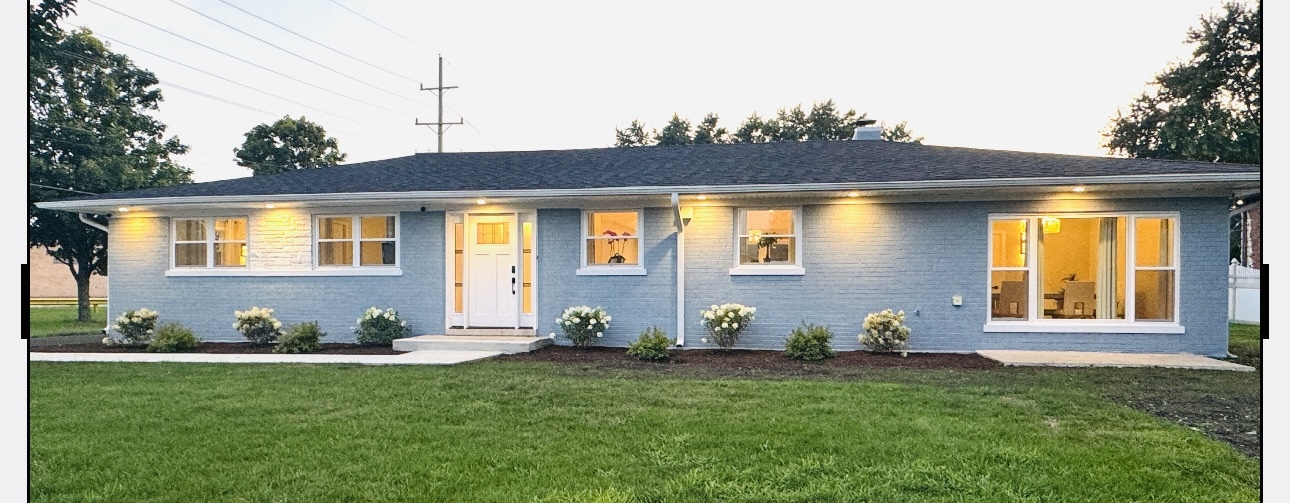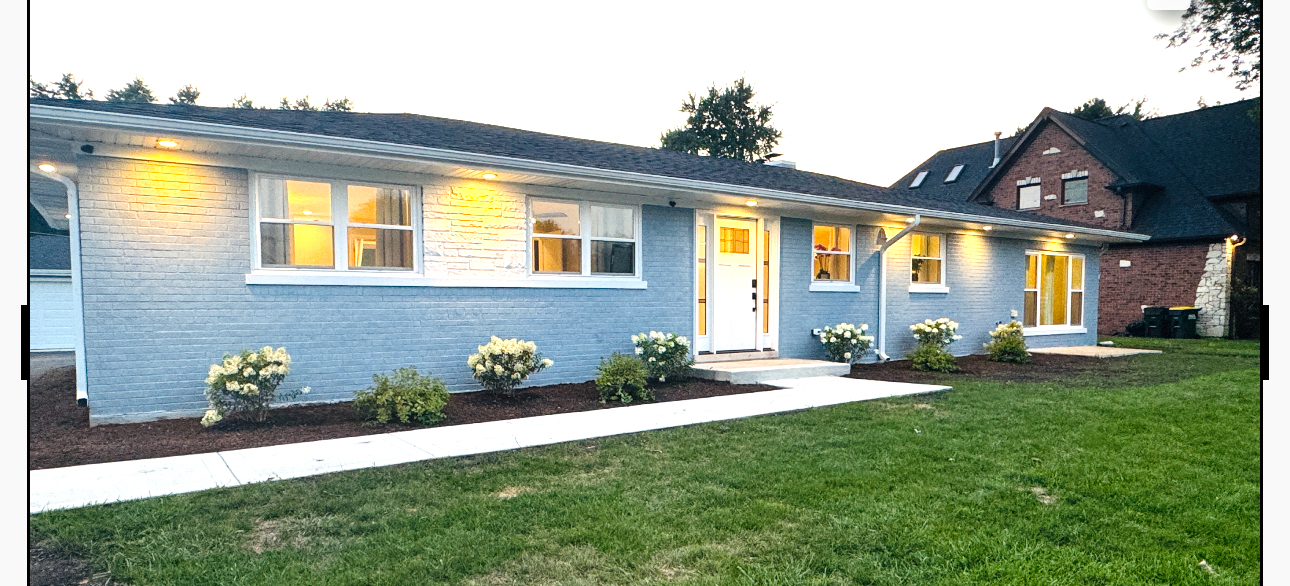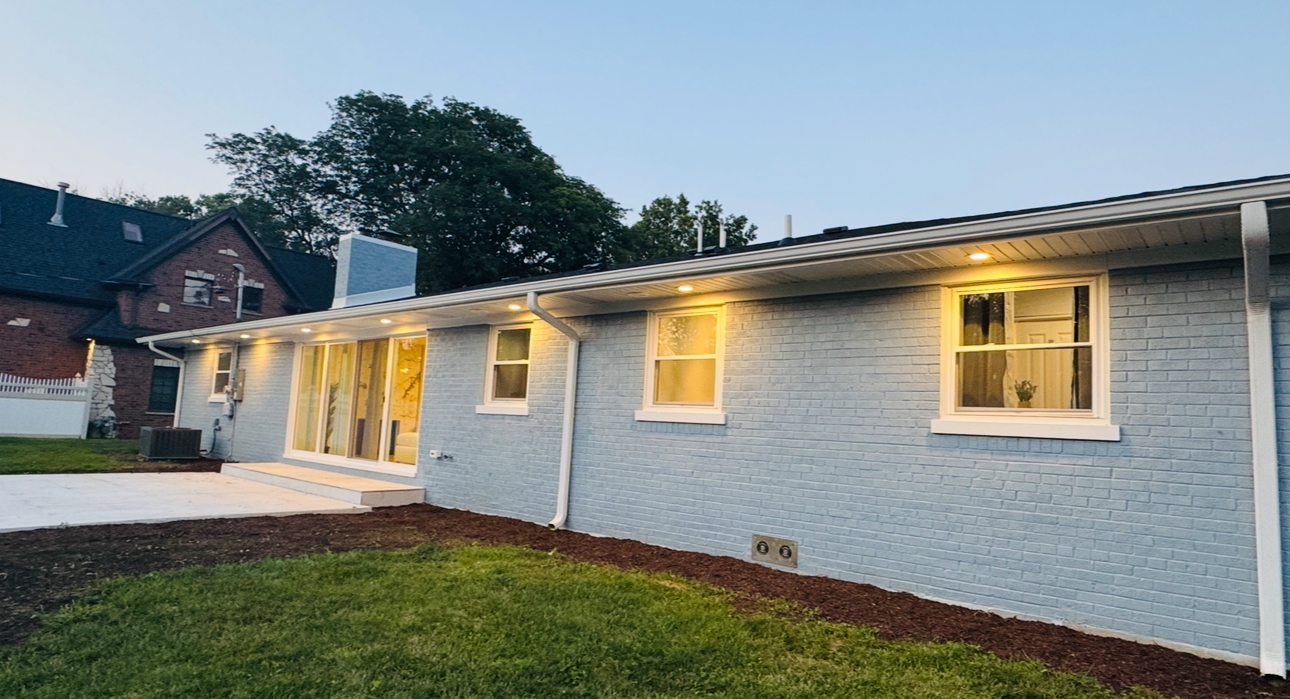


860 S 10th Avenue, La Grange, IL 60525
$639,900
3
Beds
2
Baths
1,870
Sq Ft
Single Family
Active
Listed by
Baxtie Rodriguez
Save Estate Flat Fee Brokerage, LLC.
Last updated:
August 3, 2025, 11:39 AM
MLS#
12425720
Source:
MLSNI
About This Home
Home Facts
Single Family
2 Baths
3 Bedrooms
Built in 1955
Price Summary
639,900
$342 per Sq. Ft.
MLS #:
12425720
Last Updated:
August 3, 2025, 11:39 AM
Added:
8 day(s) ago
Rooms & Interior
Bedrooms
Total Bedrooms:
3
Bathrooms
Total Bathrooms:
2
Full Bathrooms:
2
Interior
Living Area:
1,870 Sq. Ft.
Structure
Structure
Architectural Style:
Ranch
Building Area:
1,870 Sq. Ft.
Year Built:
1955
Lot
Lot Size (Sq. Ft):
13,503
Finances & Disclosures
Price:
$639,900
Price per Sq. Ft:
$342 per Sq. Ft.
Contact an Agent
Yes, I would like more information from Coldwell Banker. Please use and/or share my information with a Coldwell Banker agent to contact me about my real estate needs.
By clicking Contact I agree a Coldwell Banker Agent may contact me by phone or text message including by automated means and prerecorded messages about real estate services, and that I can access real estate services without providing my phone number. I acknowledge that I have read and agree to the Terms of Use and Privacy Notice.
Contact an Agent
Yes, I would like more information from Coldwell Banker. Please use and/or share my information with a Coldwell Banker agent to contact me about my real estate needs.
By clicking Contact I agree a Coldwell Banker Agent may contact me by phone or text message including by automated means and prerecorded messages about real estate services, and that I can access real estate services without providing my phone number. I acknowledge that I have read and agree to the Terms of Use and Privacy Notice.