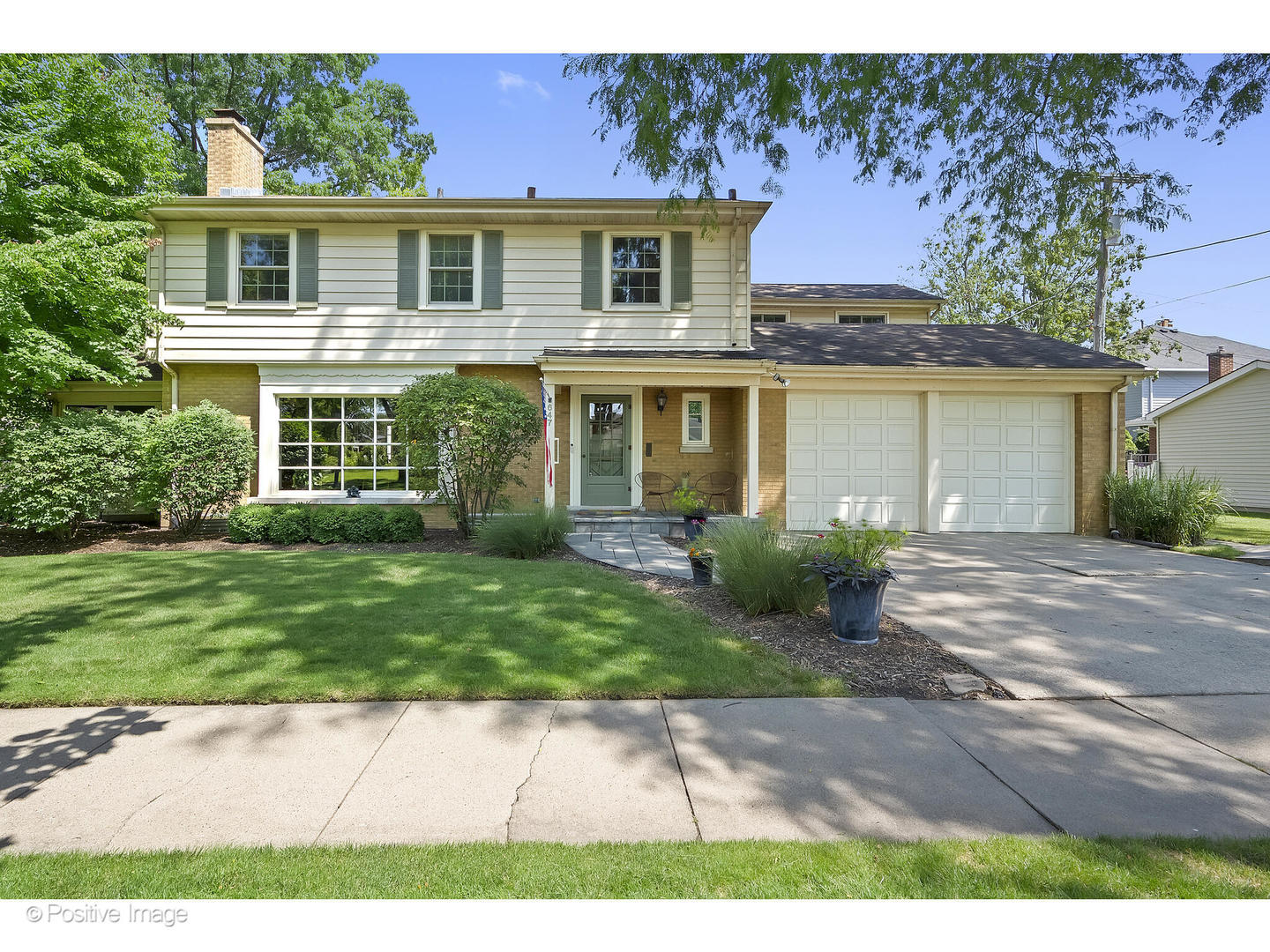Local Realty Service Provided By: Coldwell Banker Gladstone, Realtors

647 S Kensington Avenue, La Grange, IL 60525
$875,000
5
Beds
3
Baths
3,166
Sq Ft
Single Family
Sold
Listed by
Joan Eicken
Bought with Berkshire Hathaway HomeServices Chicago
@Properties Christie'S International Real Estate
MLS#
12114380
Source:
MLSNI
Sorry, we are unable to map this address
About This Home
Home Facts
Single Family
3 Baths
5 Bedrooms
Built in 1954
Price Summary
875,000
$276 per Sq. Ft.
MLS #:
12114380
Sold:
August 22, 2024
Rooms & Interior
Bedrooms
Total Bedrooms:
5
Bathrooms
Total Bathrooms:
3
Full Bathrooms:
2
Interior
Living Area:
3,166 Sq. Ft.
Structure
Structure
Architectural Style:
Traditional
Building Area:
3,166 Sq. Ft.
Year Built:
1954
Finances & Disclosures
Price:
$875,000
Price per Sq. Ft:
$276 per Sq. Ft.
Copyright 2025 Midwest Real Estate Data LLC. All rights reserved. The data relating to real estate for sale on this web site comes in part from the Broker Reciprocity Program of the Midwest Real Estate Data LLC. Listing information is deemed reliable but not guaranteed.