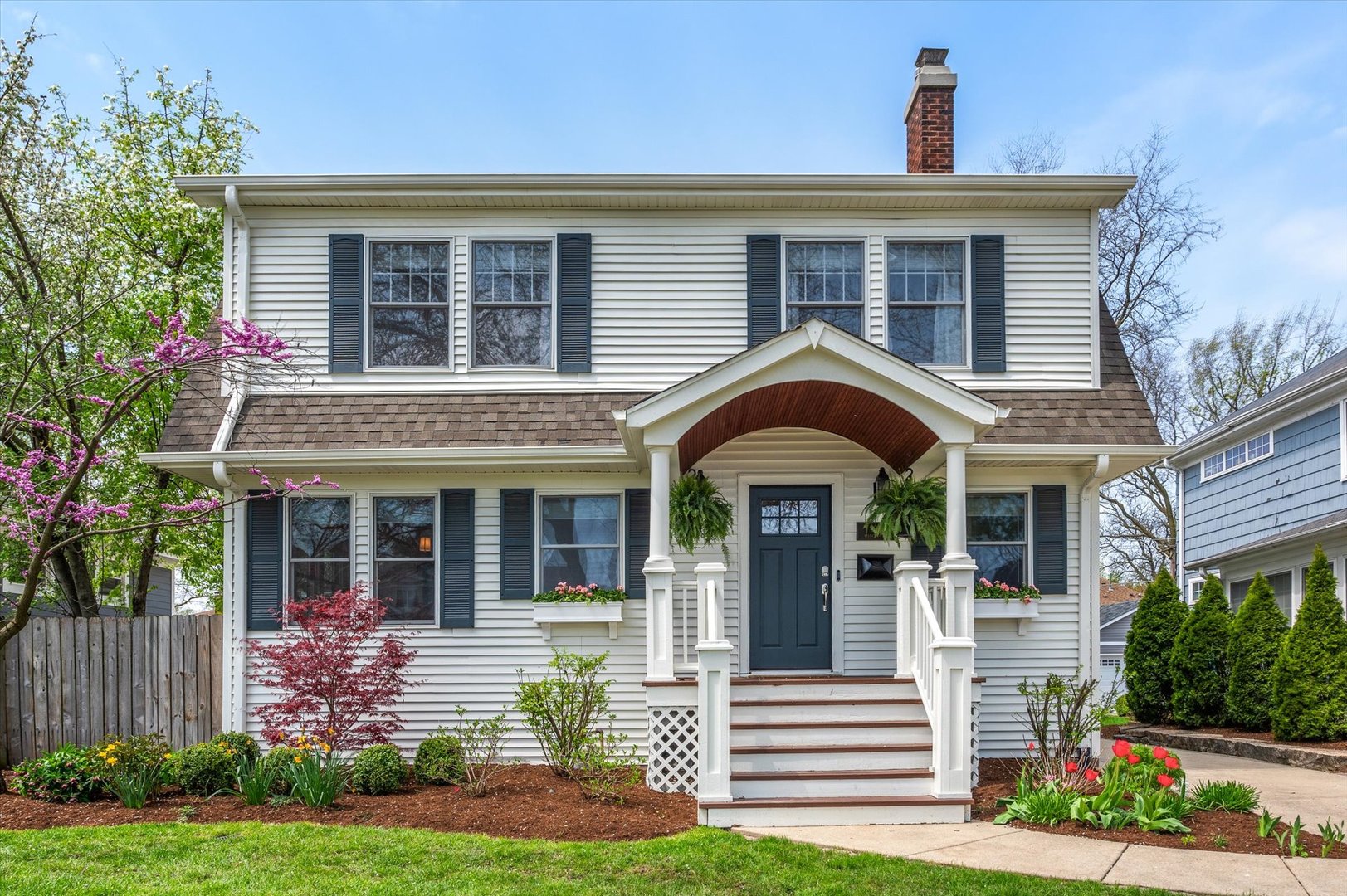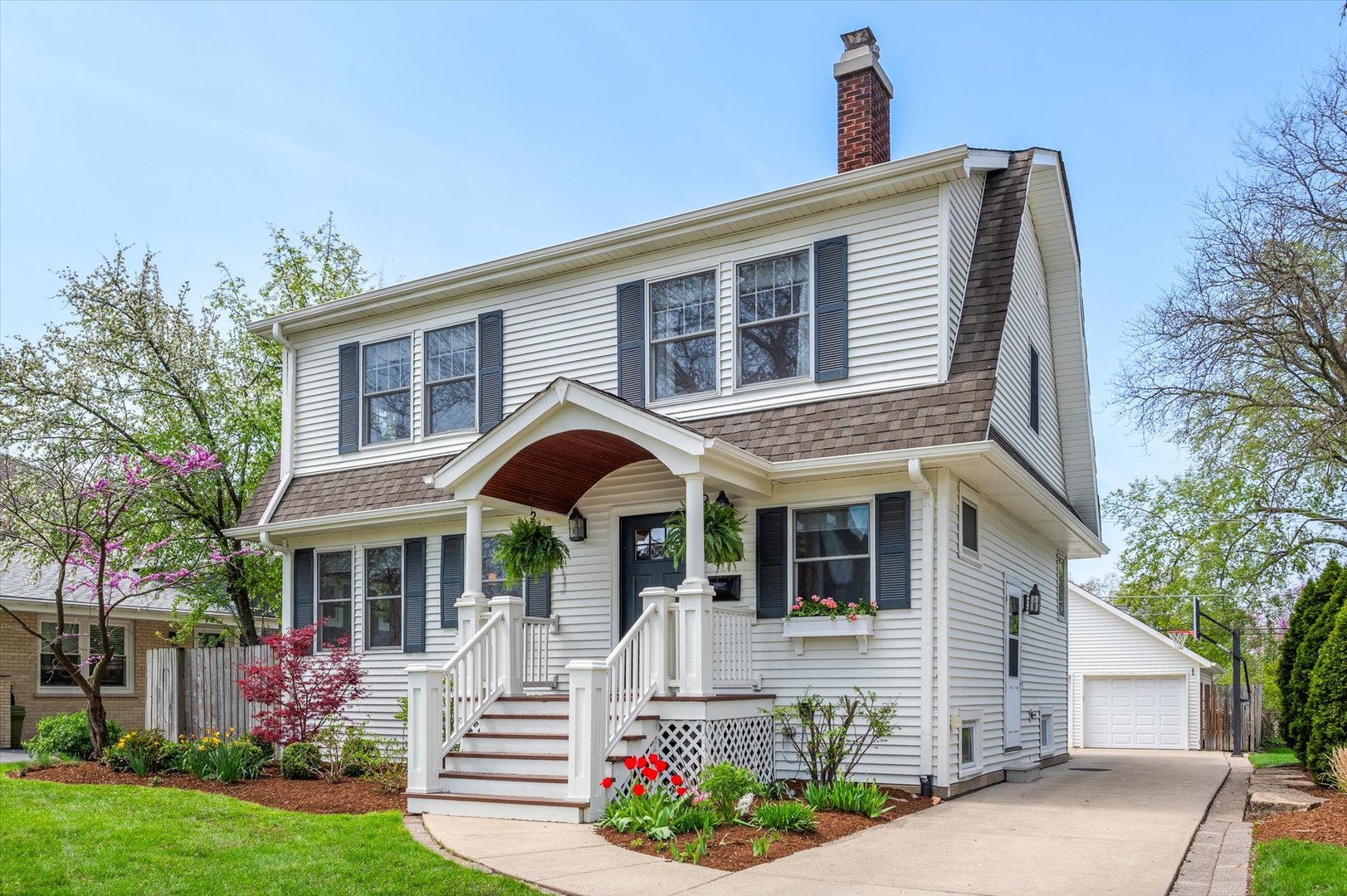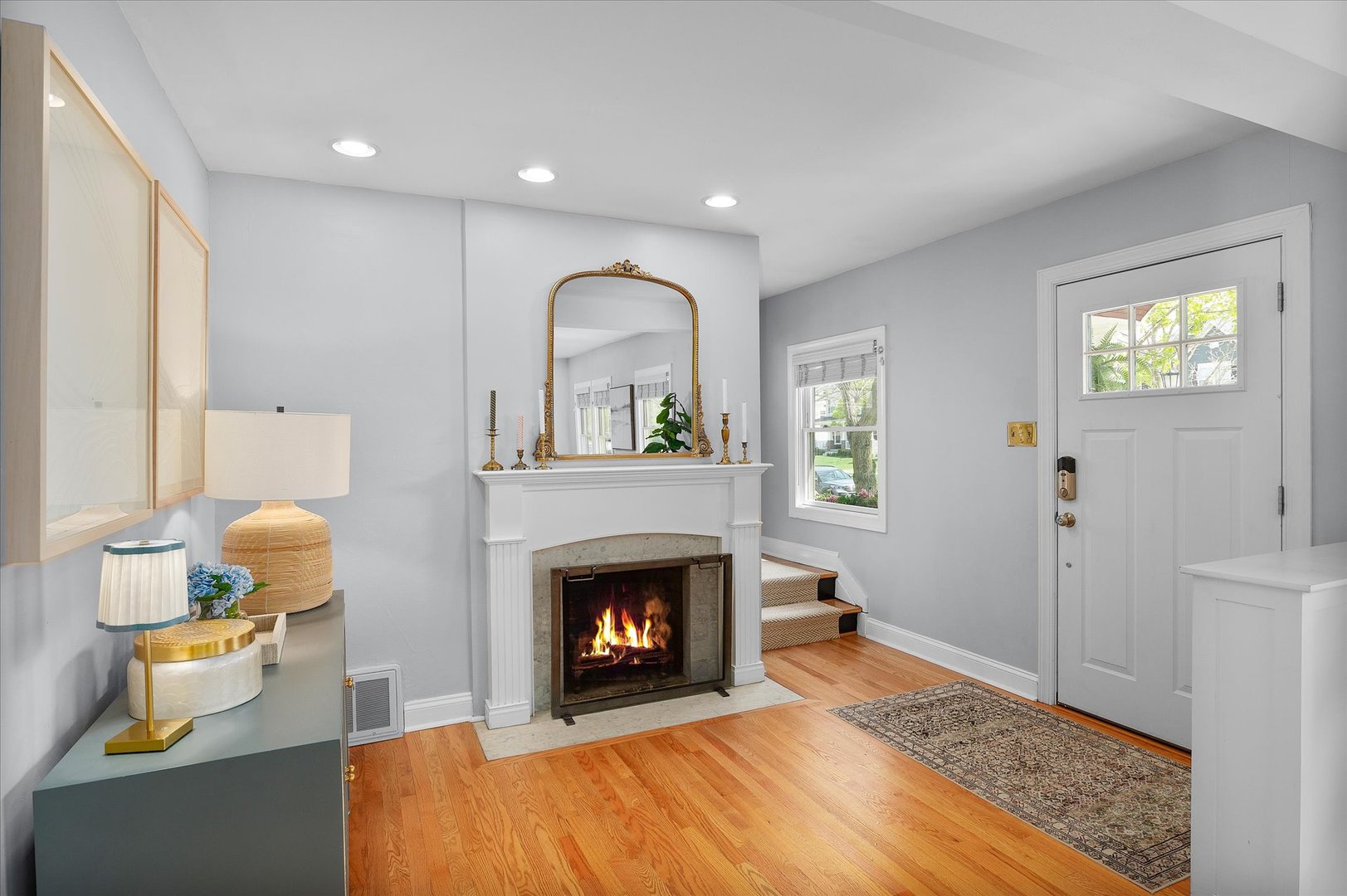


420 9th Avenue, La Grange, IL 60525
$875,000
4
Beds
3
Baths
2,094
Sq Ft
Single Family
Active
Listed by
Katherine Wahrhaftig
@Properties Christie'S International Real Estate
Last updated:
June 4, 2025, 03:43 PM
MLS#
12379123
Source:
MLSNI
About This Home
Home Facts
Single Family
3 Baths
4 Bedrooms
Built in 1924
Price Summary
875,000
$417 per Sq. Ft.
MLS #:
12379123
Last Updated:
June 4, 2025, 03:43 PM
Added:
3 day(s) ago
Rooms & Interior
Bedrooms
Total Bedrooms:
4
Bathrooms
Total Bathrooms:
3
Full Bathrooms:
2
Interior
Living Area:
2,094 Sq. Ft.
Structure
Structure
Architectural Style:
Colonial
Building Area:
2,094 Sq. Ft.
Year Built:
1924
Finances & Disclosures
Price:
$875,000
Price per Sq. Ft:
$417 per Sq. Ft.
See this home in person
Attend an upcoming open house
Sun, Jun 8
12:00 PM - 02:00 PMContact an Agent
Yes, I would like more information from Coldwell Banker. Please use and/or share my information with a Coldwell Banker agent to contact me about my real estate needs.
By clicking Contact I agree a Coldwell Banker Agent may contact me by phone or text message including by automated means and prerecorded messages about real estate services, and that I can access real estate services without providing my phone number. I acknowledge that I have read and agree to the Terms of Use and Privacy Notice.
Contact an Agent
Yes, I would like more information from Coldwell Banker. Please use and/or share my information with a Coldwell Banker agent to contact me about my real estate needs.
By clicking Contact I agree a Coldwell Banker Agent may contact me by phone or text message including by automated means and prerecorded messages about real estate services, and that I can access real estate services without providing my phone number. I acknowledge that I have read and agree to the Terms of Use and Privacy Notice.