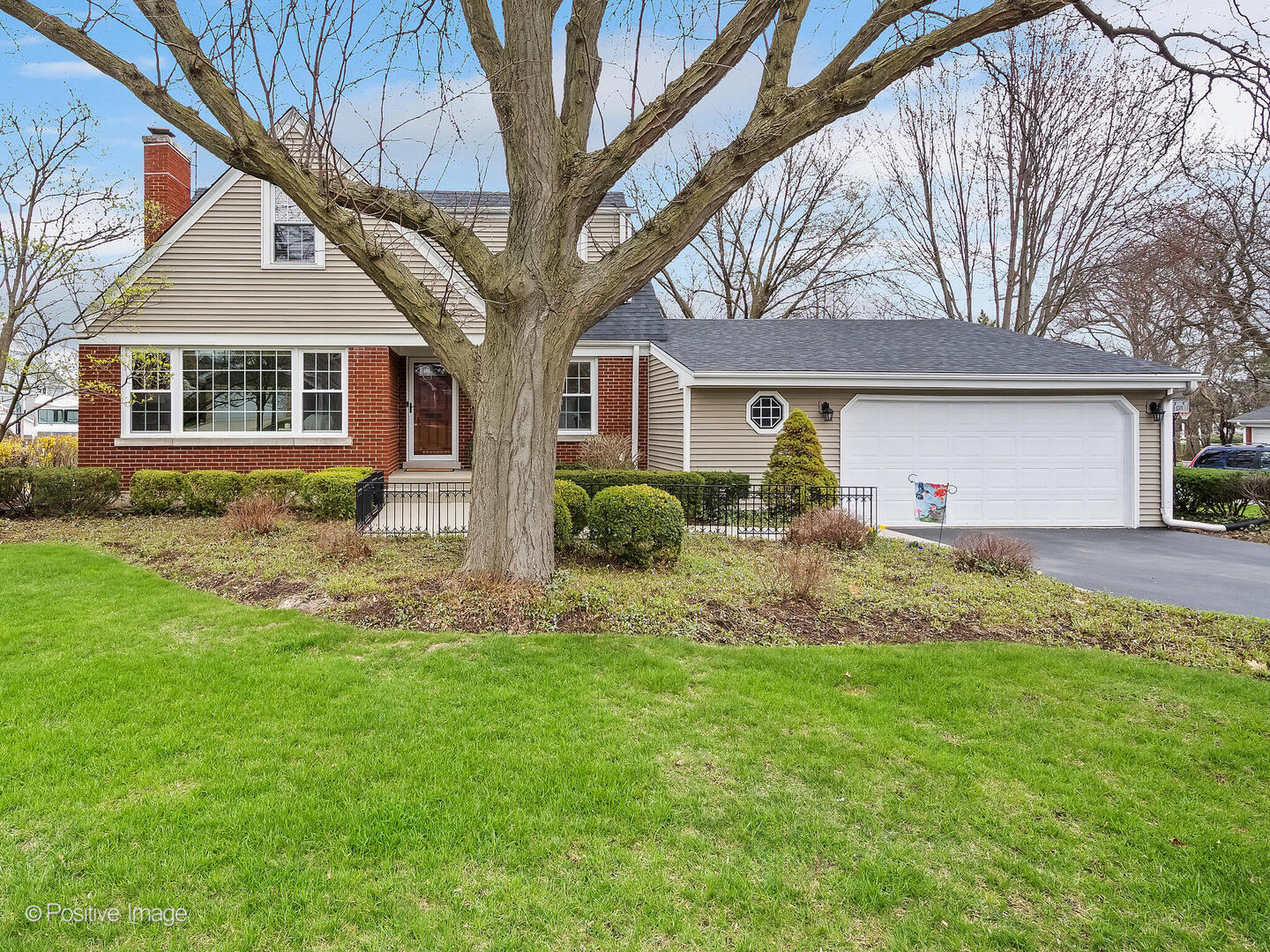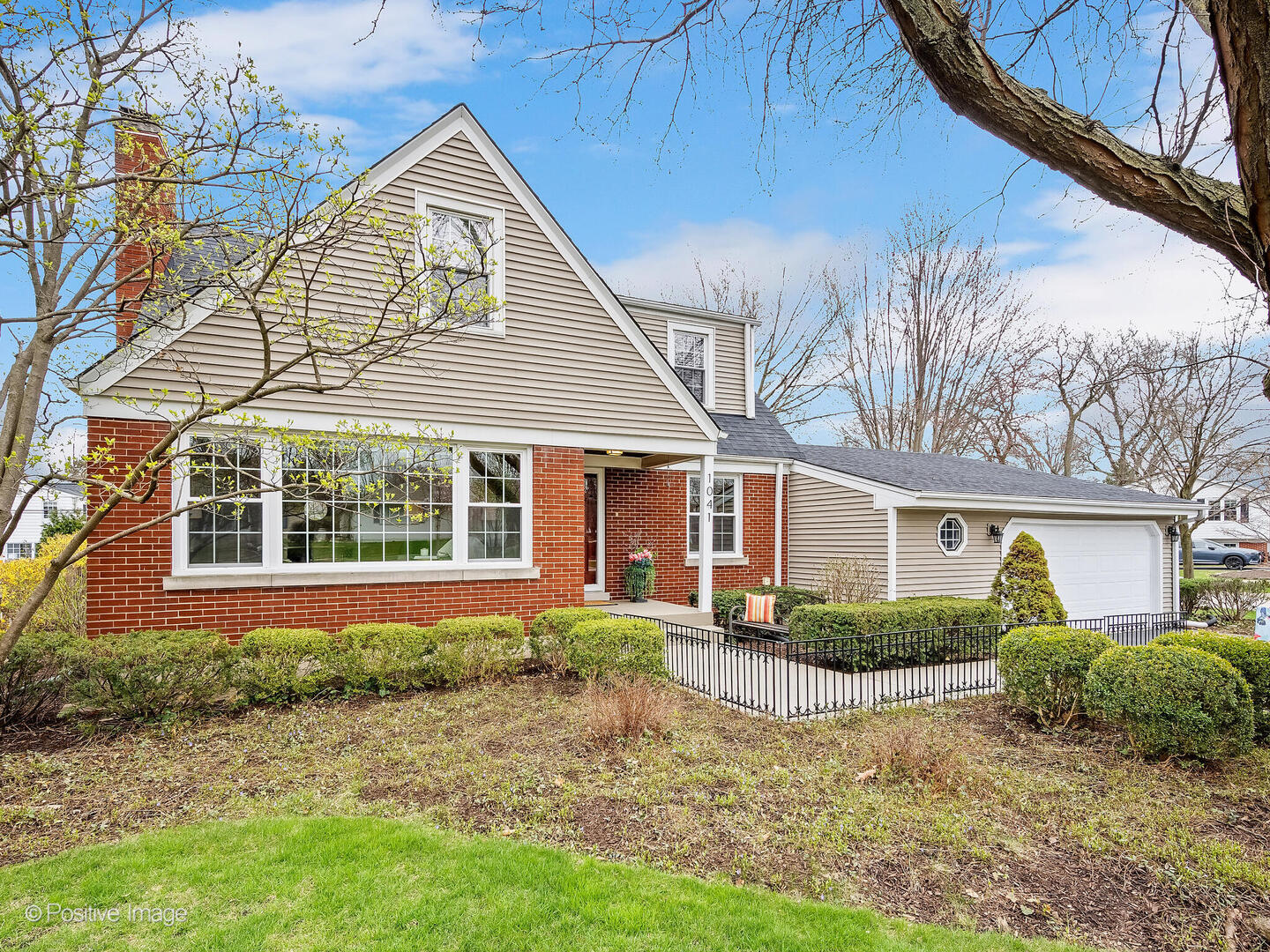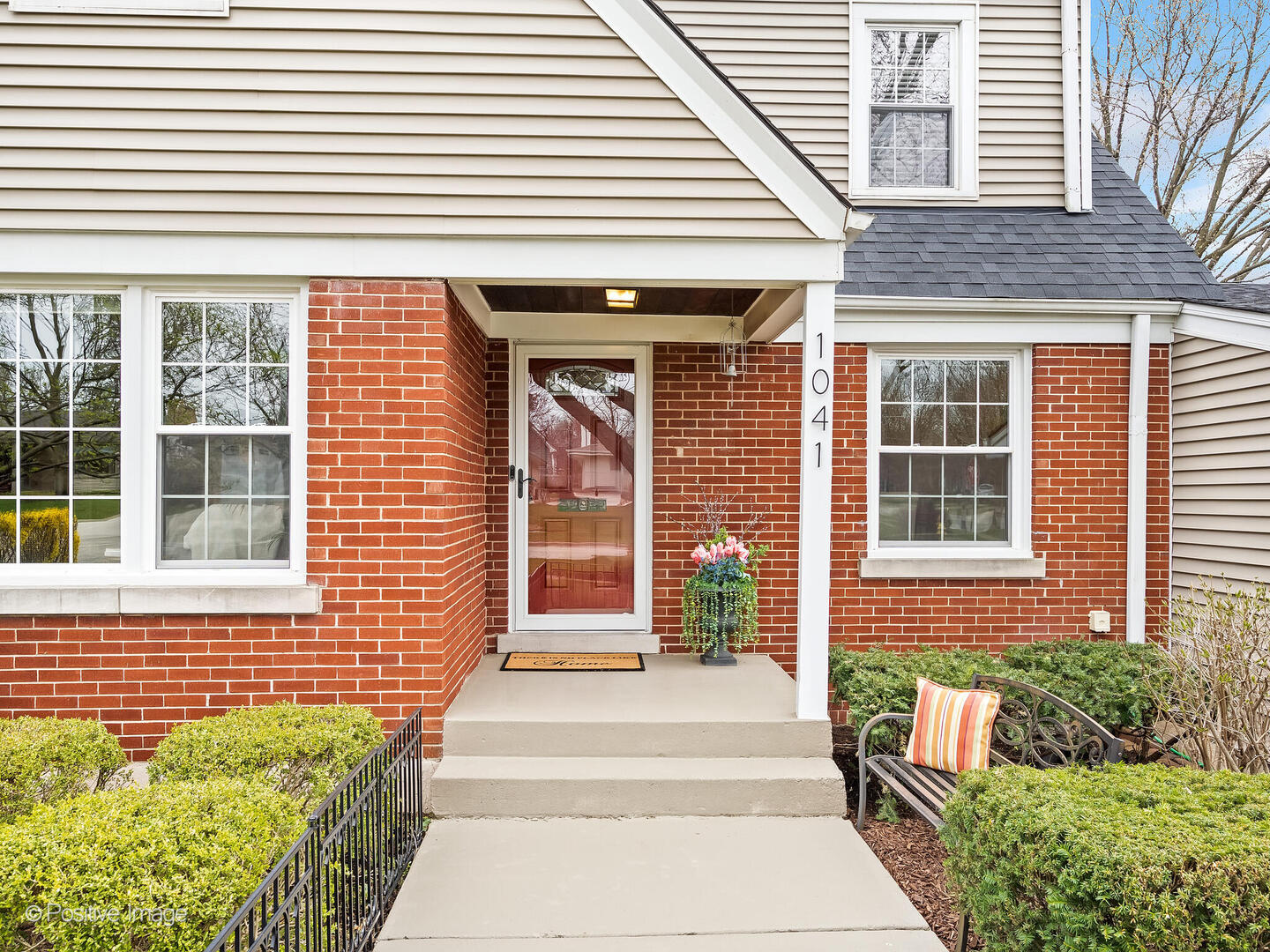


1041 S Waiola Avenue, La Grange, IL 60525
Active
Listed by
Catherine Bier
Coldwell Banker Realty
Last updated:
May 6, 2025, 10:50 AM
MLS#
12304629
Source:
MLSNI
About This Home
Home Facts
Single Family
3 Baths
4 Bedrooms
Built in 1953
Price Summary
850,000
$393 per Sq. Ft.
MLS #:
12304629
Last Updated:
May 6, 2025, 10:50 AM
Added:
a month ago
Rooms & Interior
Bedrooms
Total Bedrooms:
4
Bathrooms
Total Bathrooms:
3
Full Bathrooms:
2
Interior
Living Area:
2,162 Sq. Ft.
Structure
Structure
Architectural Style:
Traditional
Building Area:
2,162 Sq. Ft.
Year Built:
1953
Finances & Disclosures
Price:
$850,000
Price per Sq. Ft:
$393 per Sq. Ft.
Contact an Agent
Yes, I would like more information from Coldwell Banker. Please use and/or share my information with a Coldwell Banker agent to contact me about my real estate needs.
By clicking Contact I agree a Coldwell Banker Agent may contact me by phone or text message including by automated means and prerecorded messages about real estate services, and that I can access real estate services without providing my phone number. I acknowledge that I have read and agree to the Terms of Use and Privacy Notice.
Contact an Agent
Yes, I would like more information from Coldwell Banker. Please use and/or share my information with a Coldwell Banker agent to contact me about my real estate needs.
By clicking Contact I agree a Coldwell Banker Agent may contact me by phone or text message including by automated means and prerecorded messages about real estate services, and that I can access real estate services without providing my phone number. I acknowledge that I have read and agree to the Terms of Use and Privacy Notice.