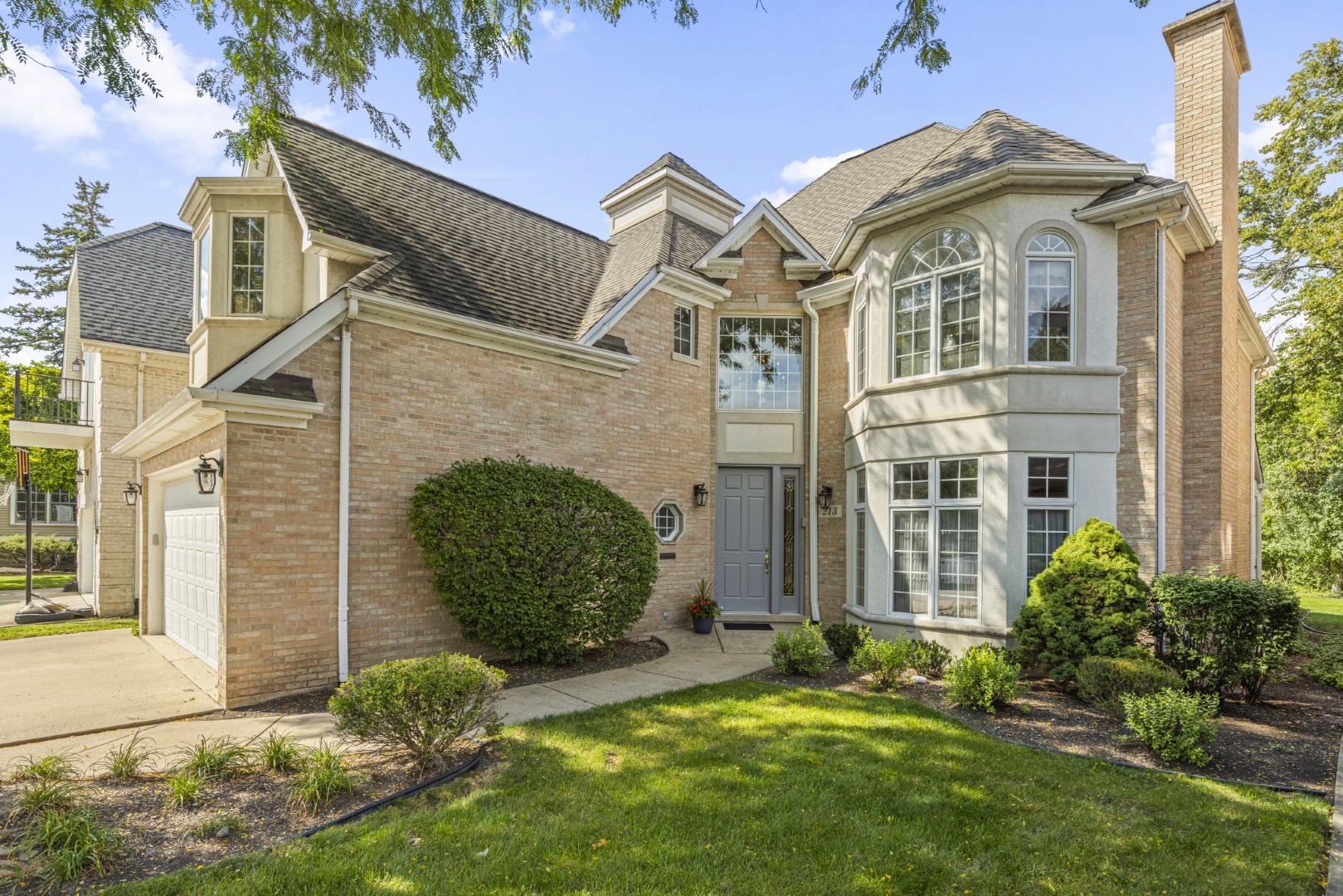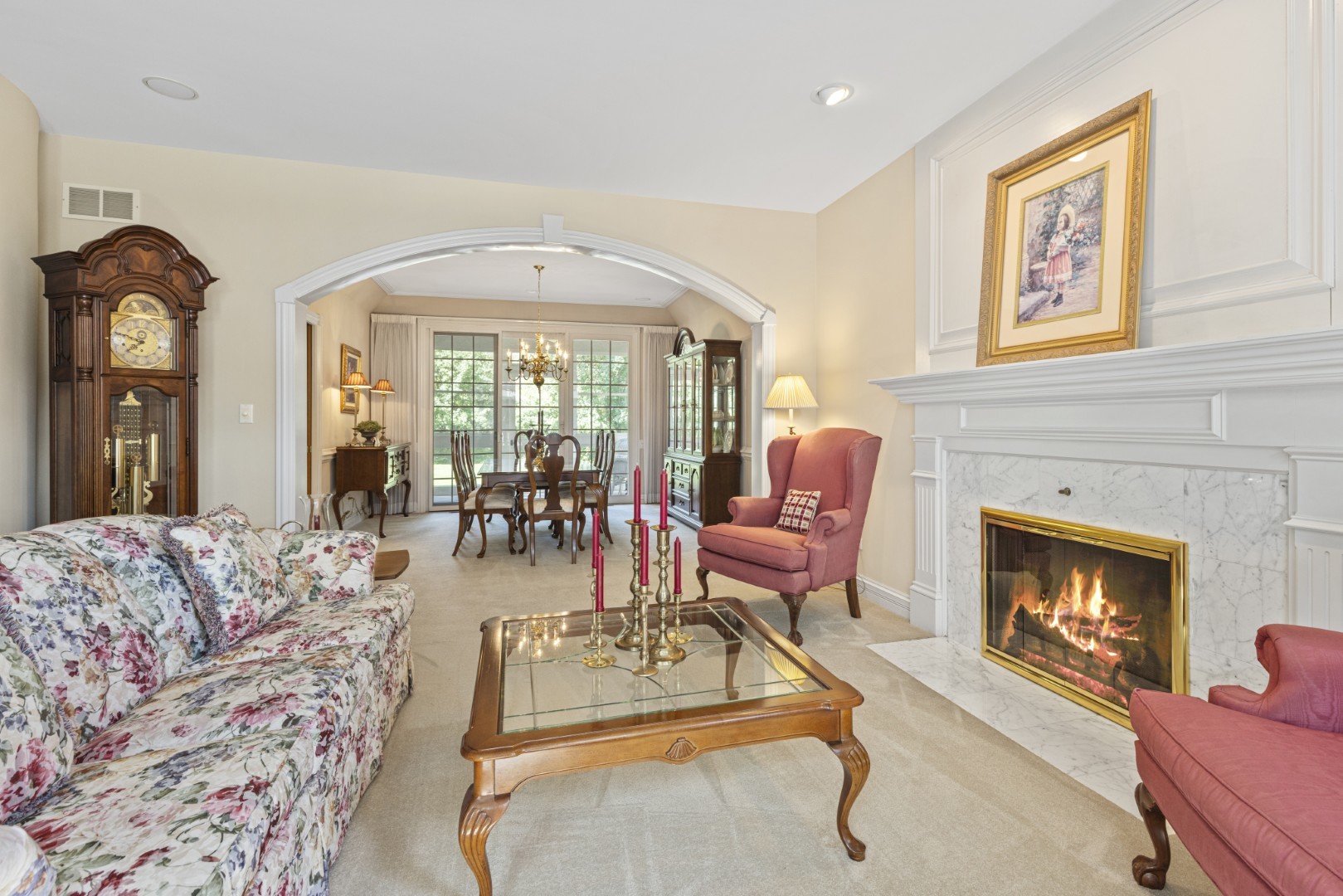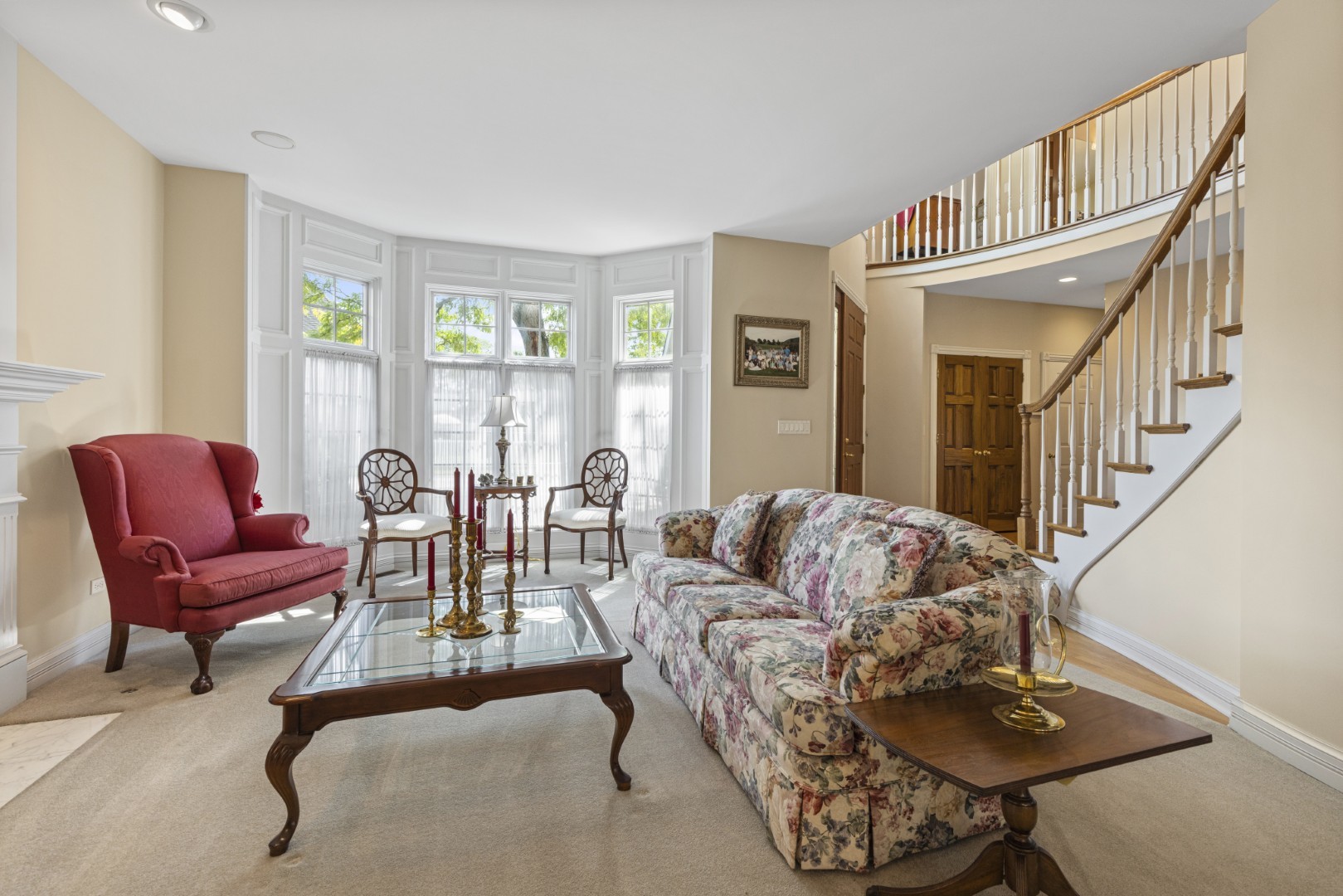


213 Pine Tree Lane, La Grange Park, IL 60526
$995,000
5
Beds
6
Baths
3,642
Sq Ft
Single Family
Pending
About This Home
Home Facts
Single Family
6 Baths
5 Bedrooms
Built in 1994
Price Summary
995,000
$273 per Sq. Ft.
MLS #:
12465701
Last Updated:
October 25, 2025, 08:29 AM
Added:
1 month(s) ago
Rooms & Interior
Bedrooms
Total Bedrooms:
5
Bathrooms
Total Bathrooms:
6
Full Bathrooms:
5
Interior
Living Area:
3,642 Sq. Ft.
Structure
Structure
Architectural Style:
Traditional
Building Area:
3,642 Sq. Ft.
Year Built:
1994
Lot
Lot Size (Sq. Ft):
6,751
Finances & Disclosures
Price:
$995,000
Price per Sq. Ft:
$273 per Sq. Ft.
Contact an Agent
Yes, I would like more information from Coldwell Banker. Please use and/or share my information with a Coldwell Banker agent to contact me about my real estate needs.
By clicking Contact I agree a Coldwell Banker Agent may contact me by phone or text message including by automated means and prerecorded messages about real estate services, and that I can access real estate services without providing my phone number. I acknowledge that I have read and agree to the Terms of Use and Privacy Notice.
Contact an Agent
Yes, I would like more information from Coldwell Banker. Please use and/or share my information with a Coldwell Banker agent to contact me about my real estate needs.
By clicking Contact I agree a Coldwell Banker Agent may contact me by phone or text message including by automated means and prerecorded messages about real estate services, and that I can access real estate services without providing my phone number. I acknowledge that I have read and agree to the Terms of Use and Privacy Notice.