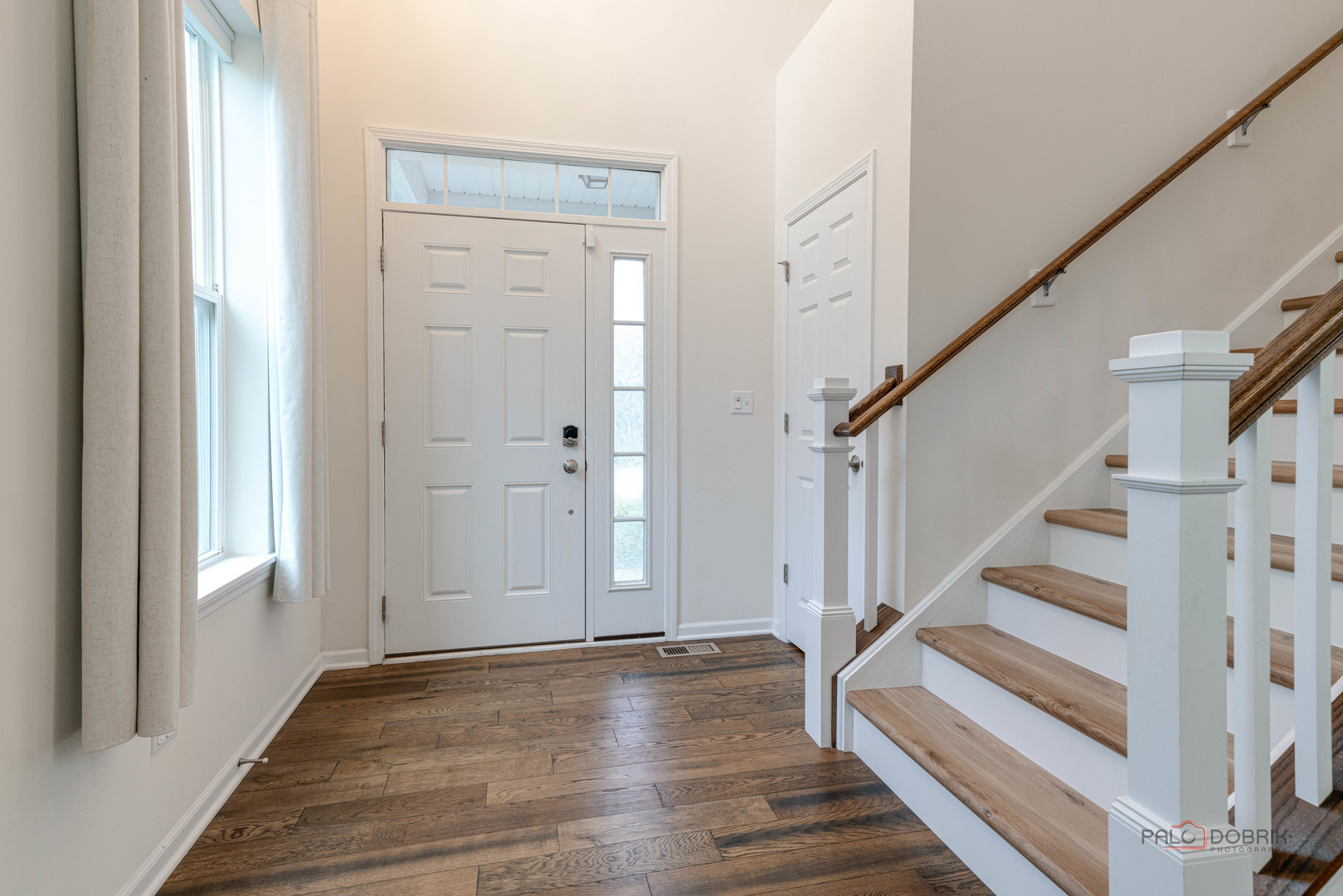


23113 N Pinehurst Drive, Kildeer, IL 60047
$699,900
4
Beds
5
Baths
3,453
Sq Ft
Single Family
Active
Listed by
Xixia Yu
RE/MAX Top Performers
Last updated:
September 29, 2025, 01:47 AM
MLS#
12479570
Source:
MLSNI
About This Home
Home Facts
Single Family
5 Baths
4 Bedrooms
Built in 2021
Price Summary
699,900
$202 per Sq. Ft.
MLS #:
12479570
Last Updated:
September 29, 2025, 01:47 AM
Added:
9 day(s) ago
Rooms & Interior
Bedrooms
Total Bedrooms:
4
Bathrooms
Total Bathrooms:
5
Full Bathrooms:
4
Interior
Living Area:
3,453 Sq. Ft.
Structure
Structure
Building Area:
3,453 Sq. Ft.
Year Built:
2021
Finances & Disclosures
Price:
$699,900
Price per Sq. Ft:
$202 per Sq. Ft.
See this home in person
Attend an upcoming open house
Sat, Oct 4
02:00 PM - 04:00 PMContact an Agent
Yes, I would like more information from Coldwell Banker. Please use and/or share my information with a Coldwell Banker agent to contact me about my real estate needs.
By clicking Contact I agree a Coldwell Banker Agent may contact me by phone or text message including by automated means and prerecorded messages about real estate services, and that I can access real estate services without providing my phone number. I acknowledge that I have read and agree to the Terms of Use and Privacy Notice.
Contact an Agent
Yes, I would like more information from Coldwell Banker. Please use and/or share my information with a Coldwell Banker agent to contact me about my real estate needs.
By clicking Contact I agree a Coldwell Banker Agent may contact me by phone or text message including by automated means and prerecorded messages about real estate services, and that I can access real estate services without providing my phone number. I acknowledge that I have read and agree to the Terms of Use and Privacy Notice.