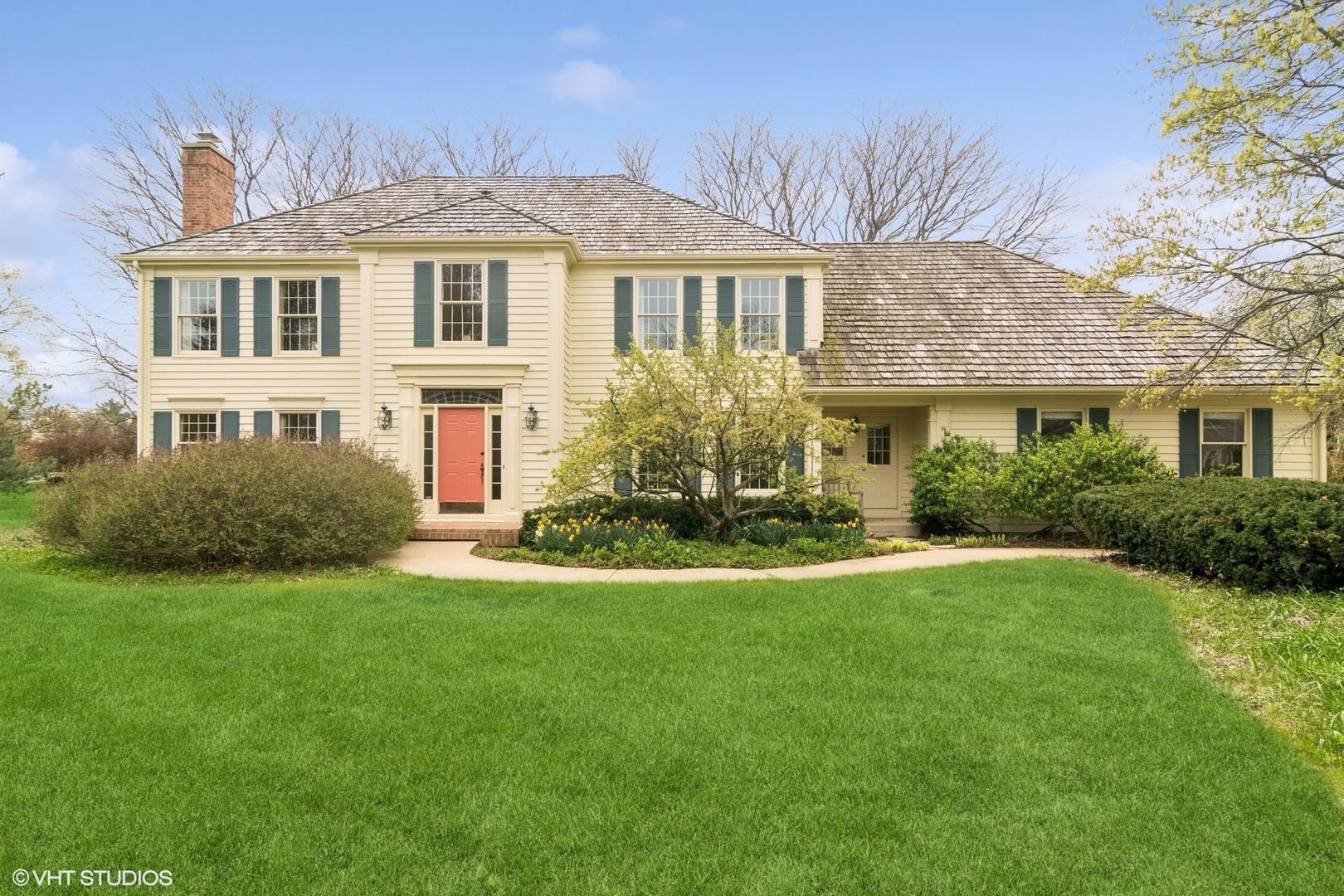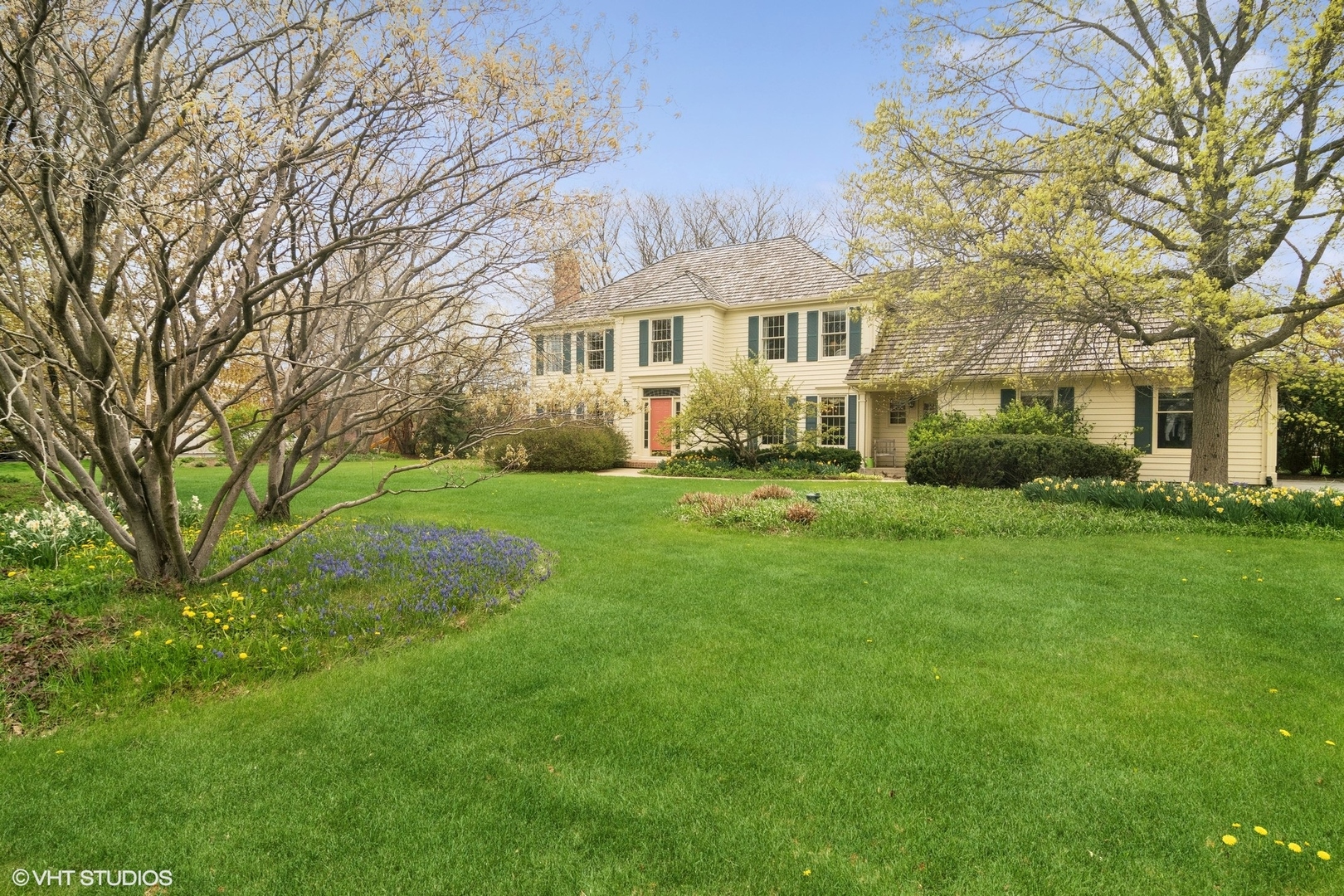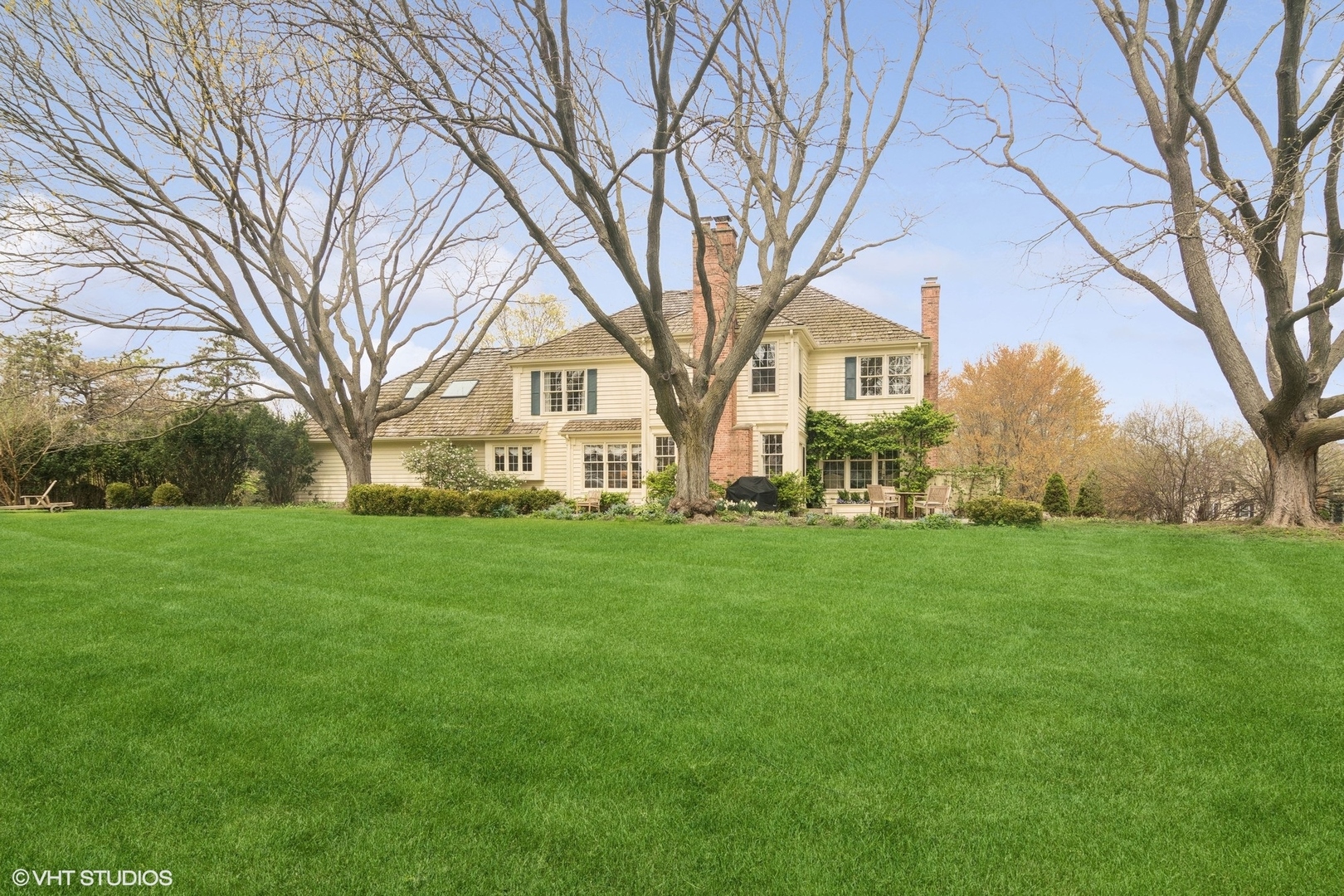21181 W Yorkshire Drive, Kildeer, IL 60047
$825,000
5
Beds
3
Baths
3,690
Sq Ft
Single Family
Active
Listed by
Sheryl Graff
Michael Graff
Compass
Last updated:
May 2, 2025, 10:53 AM
MLS#
12350445
Source:
MLSNI
About This Home
Home Facts
Single Family
3 Baths
5 Bedrooms
Built in 1988
Price Summary
825,000
$223 per Sq. Ft.
MLS #:
12350445
Last Updated:
May 2, 2025, 10:53 AM
Added:
2 day(s) ago
Rooms & Interior
Bedrooms
Total Bedrooms:
5
Bathrooms
Total Bathrooms:
3
Full Bathrooms:
2
Interior
Living Area:
3,690 Sq. Ft.
Structure
Structure
Building Area:
3,690 Sq. Ft.
Year Built:
1988
Lot
Lot Size (Sq. Ft):
47,480
Finances & Disclosures
Price:
$825,000
Price per Sq. Ft:
$223 per Sq. Ft.
Contact an Agent
Yes, I would like more information from Coldwell Banker. Please use and/or share my information with a Coldwell Banker agent to contact me about my real estate needs.
By clicking Contact I agree a Coldwell Banker Agent may contact me by phone or text message including by automated means and prerecorded messages about real estate services, and that I can access real estate services without providing my phone number. I acknowledge that I have read and agree to the Terms of Use and Privacy Notice.
Contact an Agent
Yes, I would like more information from Coldwell Banker. Please use and/or share my information with a Coldwell Banker agent to contact me about my real estate needs.
By clicking Contact I agree a Coldwell Banker Agent may contact me by phone or text message including by automated means and prerecorded messages about real estate services, and that I can access real estate services without providing my phone number. I acknowledge that I have read and agree to the Terms of Use and Privacy Notice.


