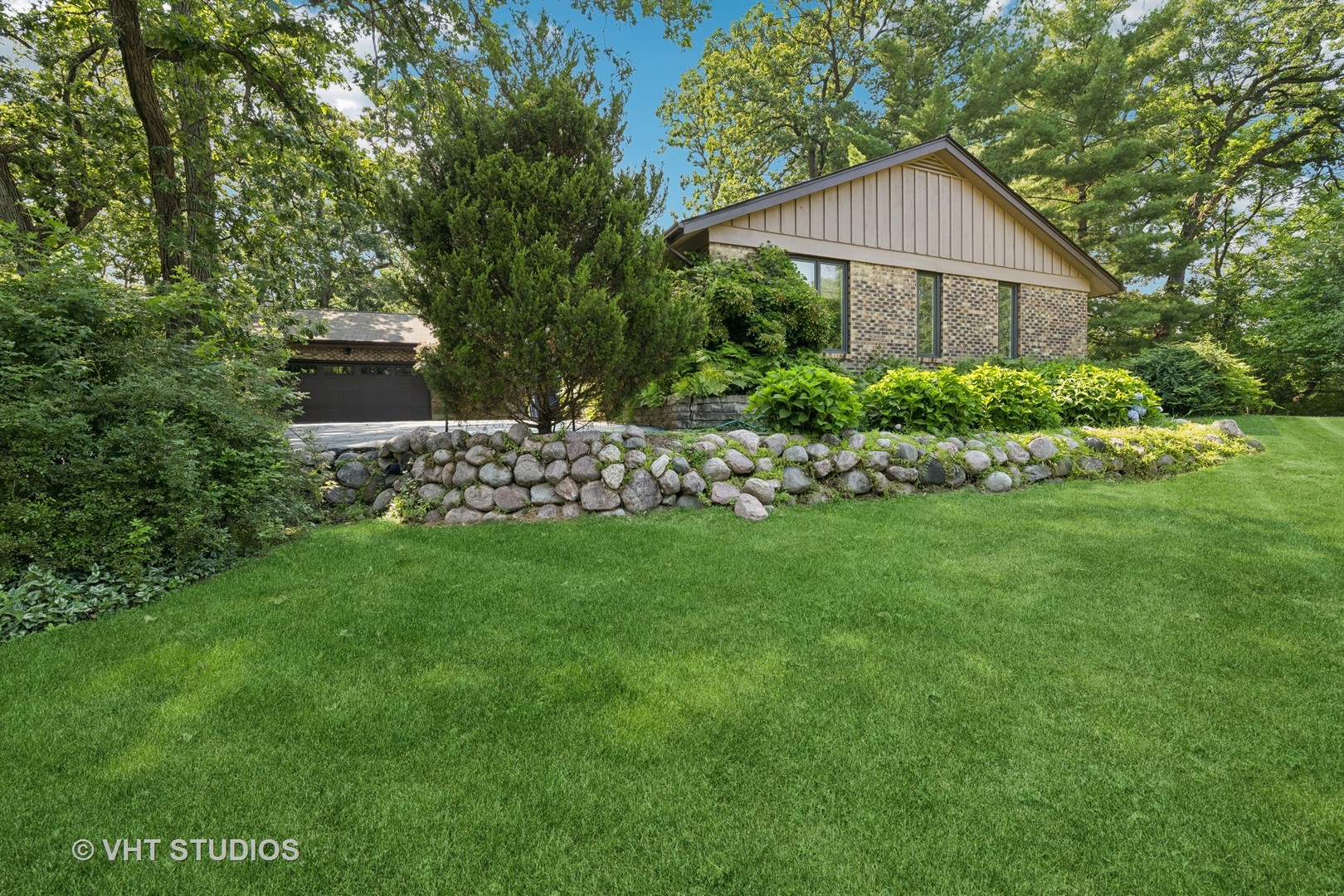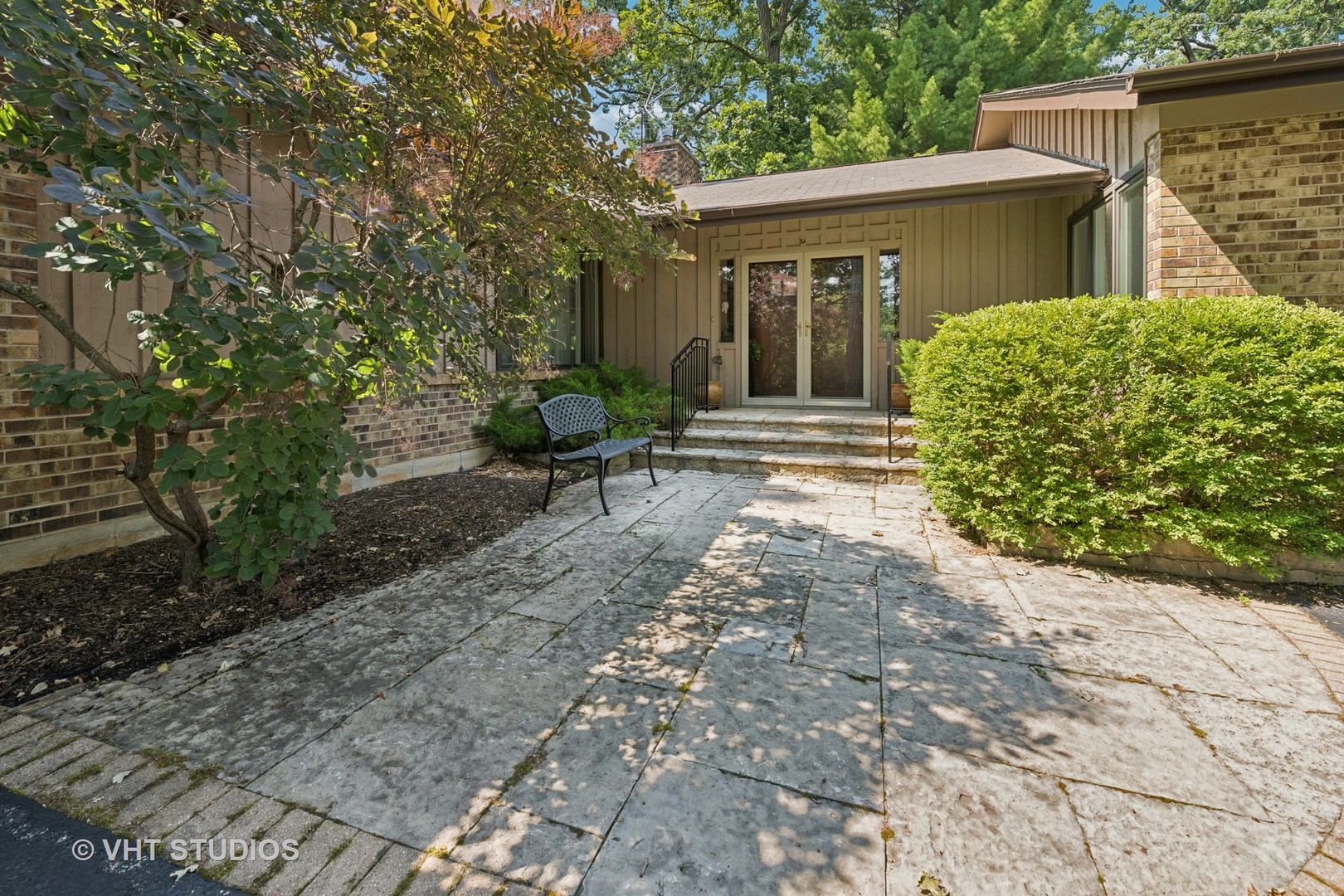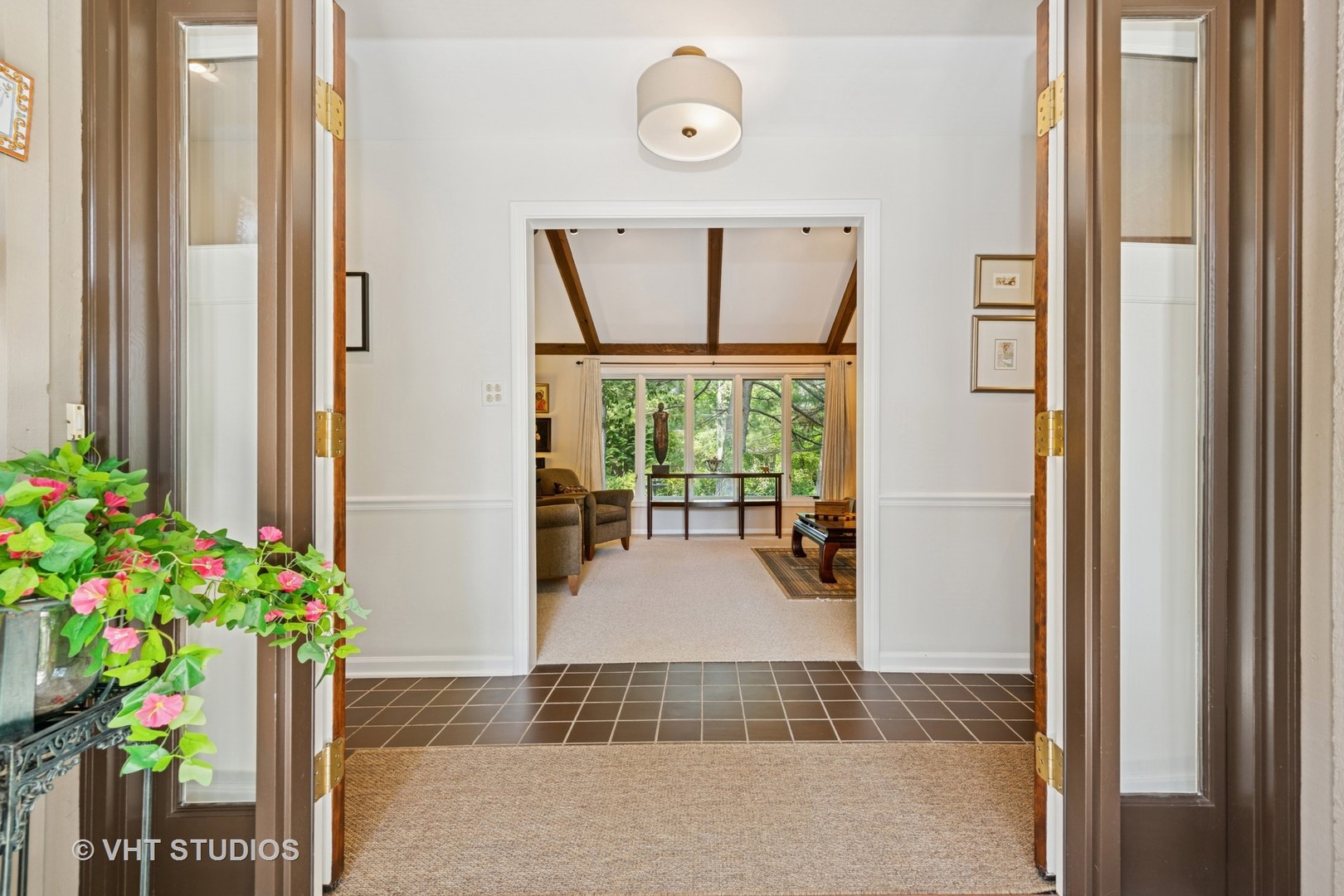


20830 W Exeter Road, Kildeer, IL 60047
$850,000
3
Beds
3
Baths
3,720
Sq Ft
Single Family
Pending
Listed by
Kaitlin Allen
Michele Zordan
@Properties Christie'S International Real Estate
Last updated:
September 7, 2025, 07:45 AM
MLS#
12410242
Source:
MLSNI
About This Home
Home Facts
Single Family
3 Baths
3 Bedrooms
Built in 1969
Price Summary
850,000
$228 per Sq. Ft.
MLS #:
12410242
Last Updated:
September 7, 2025, 07:45 AM
Added:
1 month(s) ago
Rooms & Interior
Bedrooms
Total Bedrooms:
3
Bathrooms
Total Bathrooms:
3
Full Bathrooms:
3
Interior
Living Area:
3,720 Sq. Ft.
Structure
Structure
Building Area:
3,720 Sq. Ft.
Year Built:
1969
Lot
Lot Size (Sq. Ft):
52,707
Finances & Disclosures
Price:
$850,000
Price per Sq. Ft:
$228 per Sq. Ft.
Contact an Agent
Yes, I would like more information from Coldwell Banker. Please use and/or share my information with a Coldwell Banker agent to contact me about my real estate needs.
By clicking Contact I agree a Coldwell Banker Agent may contact me by phone or text message including by automated means and prerecorded messages about real estate services, and that I can access real estate services without providing my phone number. I acknowledge that I have read and agree to the Terms of Use and Privacy Notice.
Contact an Agent
Yes, I would like more information from Coldwell Banker. Please use and/or share my information with a Coldwell Banker agent to contact me about my real estate needs.
By clicking Contact I agree a Coldwell Banker Agent may contact me by phone or text message including by automated means and prerecorded messages about real estate services, and that I can access real estate services without providing my phone number. I acknowledge that I have read and agree to the Terms of Use and Privacy Notice.