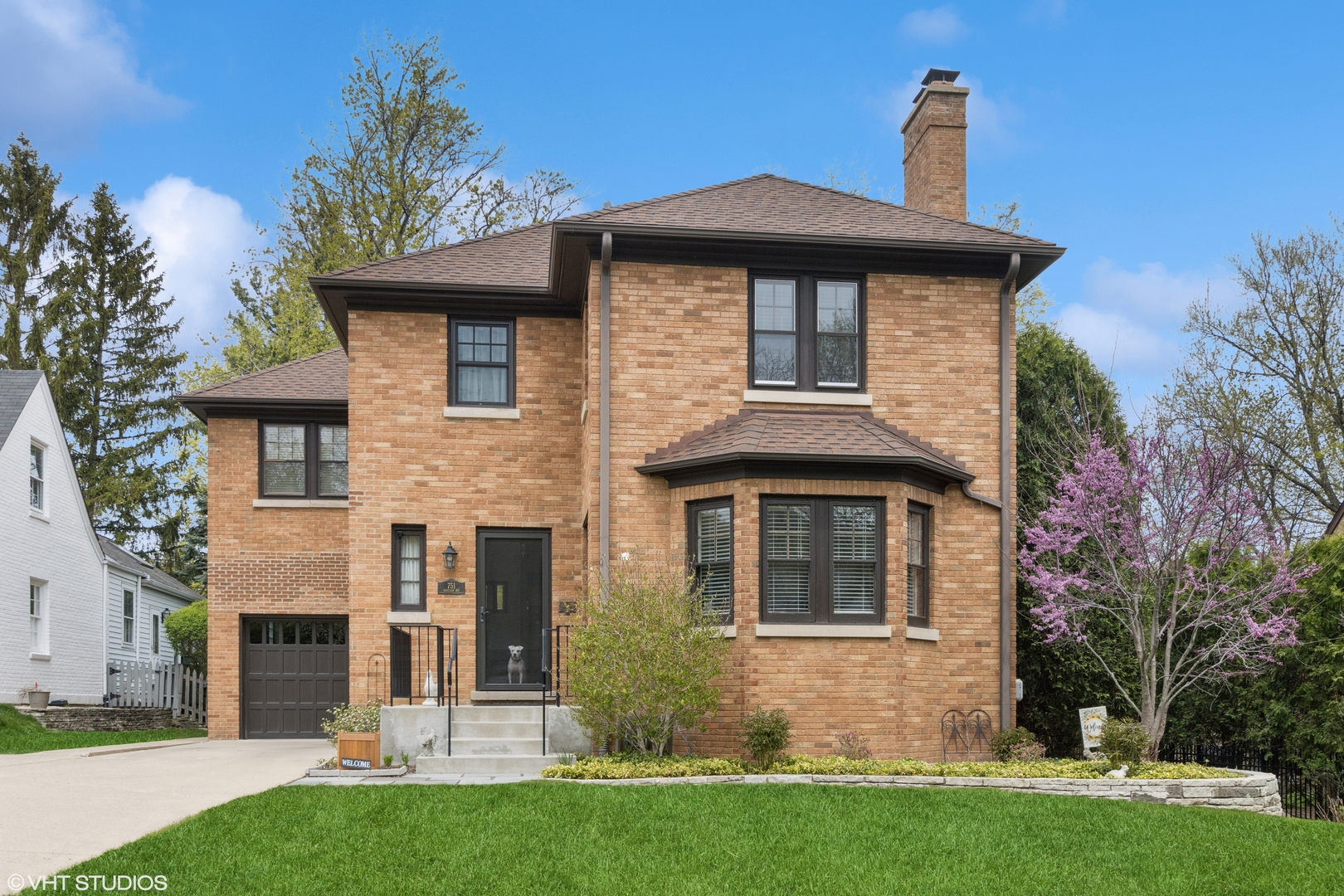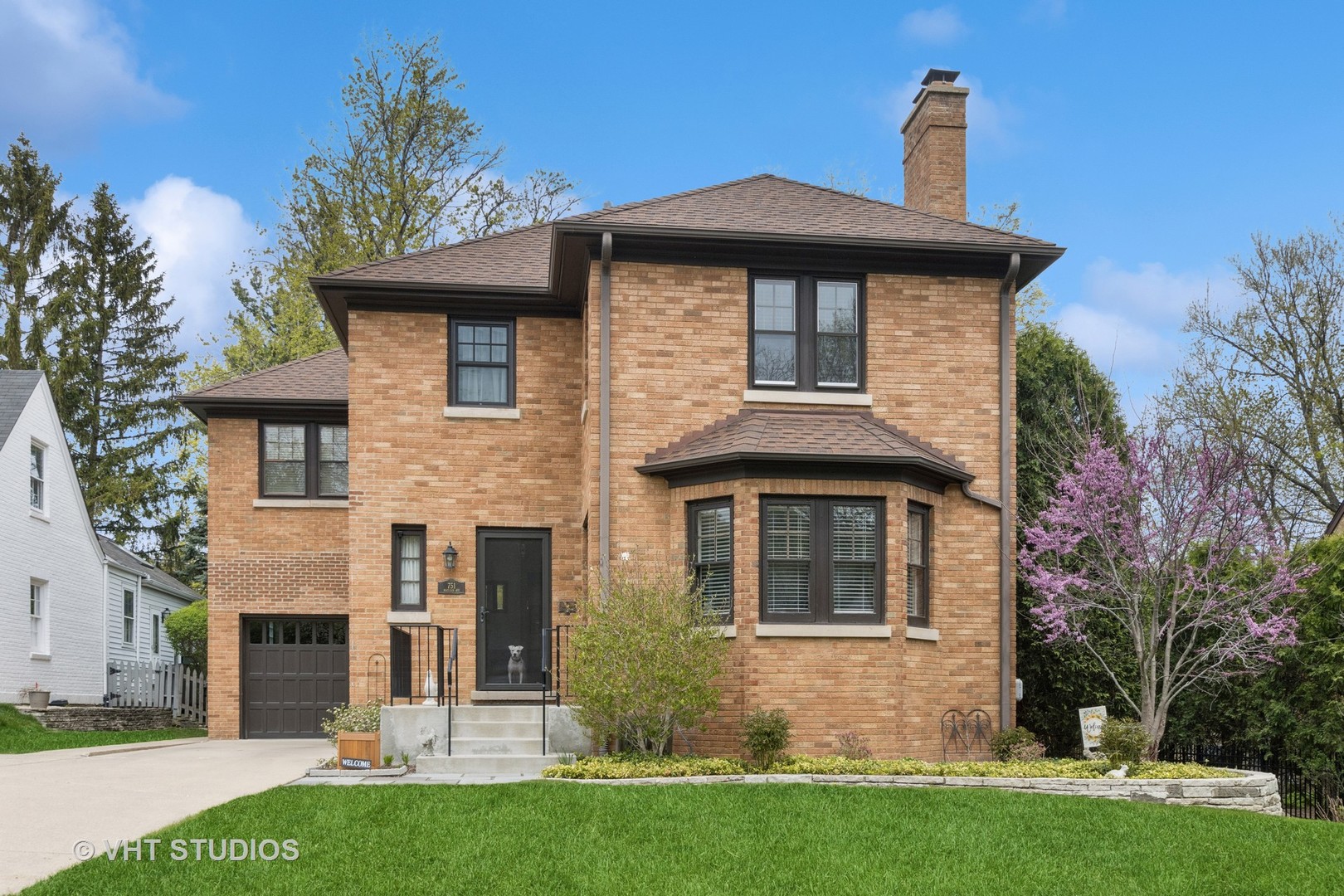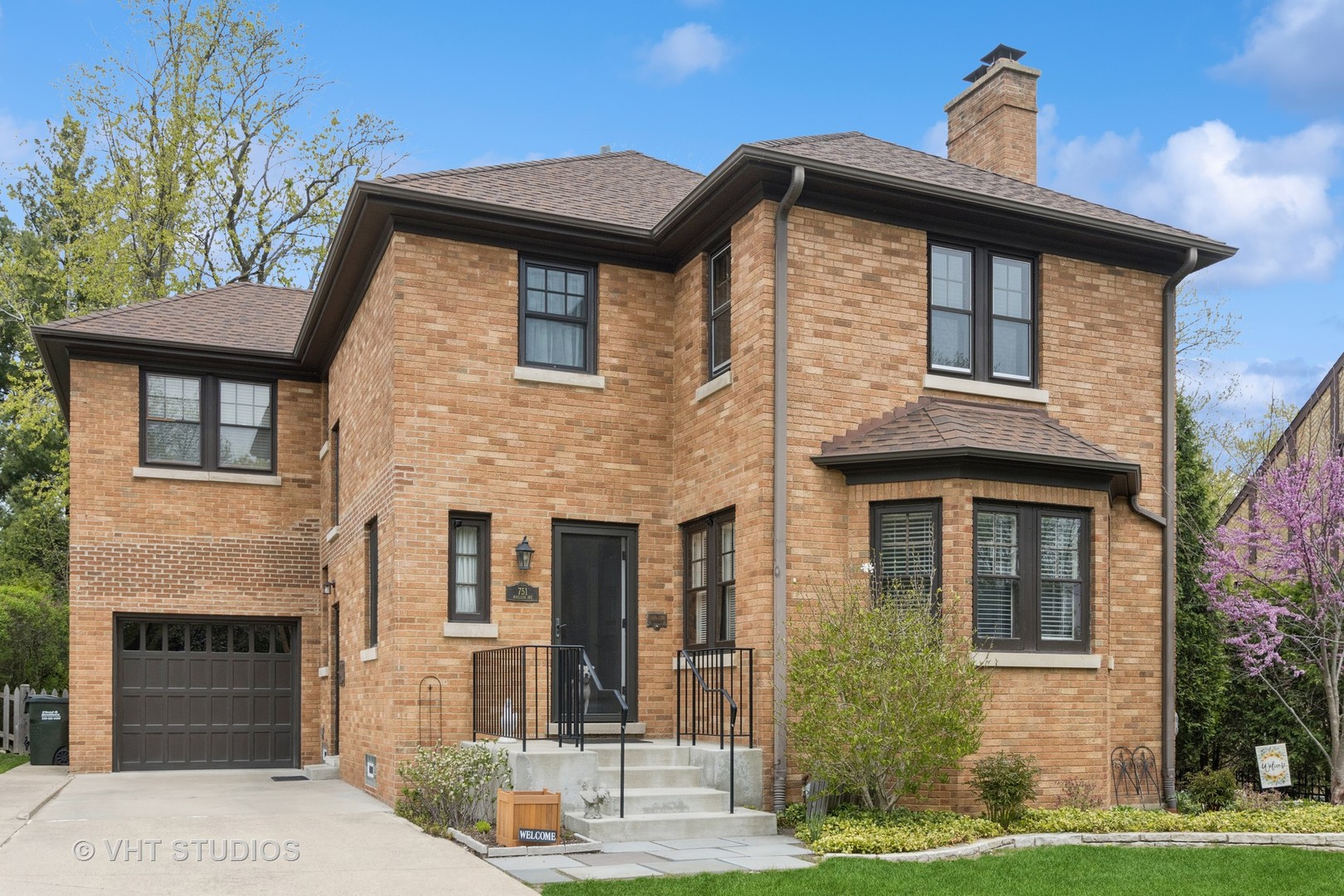


751 Maclean Avenue, Kenilworth, IL 60043
Active
Listed by
Samuel Lubeck
Baird & Warner
Last updated:
May 2, 2025, 10:53 AM
MLS#
12349014
Source:
MLSNI
About This Home
Home Facts
Single Family
4 Baths
3 Bedrooms
Built in 1929
Price Summary
1,250,000
$509 per Sq. Ft.
MLS #:
12349014
Last Updated:
May 2, 2025, 10:53 AM
Added:
2 day(s) ago
Rooms & Interior
Bedrooms
Total Bedrooms:
3
Bathrooms
Total Bathrooms:
4
Full Bathrooms:
3
Interior
Living Area:
2,454 Sq. Ft.
Structure
Structure
Architectural Style:
Traditional
Building Area:
2,454 Sq. Ft.
Year Built:
1929
Lot
Lot Size (Sq. Ft):
8,751
Finances & Disclosures
Price:
$1,250,000
Price per Sq. Ft:
$509 per Sq. Ft.
See this home in person
Attend an upcoming open house
Sun, May 4
12:00 PM - 03:00 PMContact an Agent
Yes, I would like more information from Coldwell Banker. Please use and/or share my information with a Coldwell Banker agent to contact me about my real estate needs.
By clicking Contact I agree a Coldwell Banker Agent may contact me by phone or text message including by automated means and prerecorded messages about real estate services, and that I can access real estate services without providing my phone number. I acknowledge that I have read and agree to the Terms of Use and Privacy Notice.
Contact an Agent
Yes, I would like more information from Coldwell Banker. Please use and/or share my information with a Coldwell Banker agent to contact me about my real estate needs.
By clicking Contact I agree a Coldwell Banker Agent may contact me by phone or text message including by automated means and prerecorded messages about real estate services, and that I can access real estate services without providing my phone number. I acknowledge that I have read and agree to the Terms of Use and Privacy Notice.