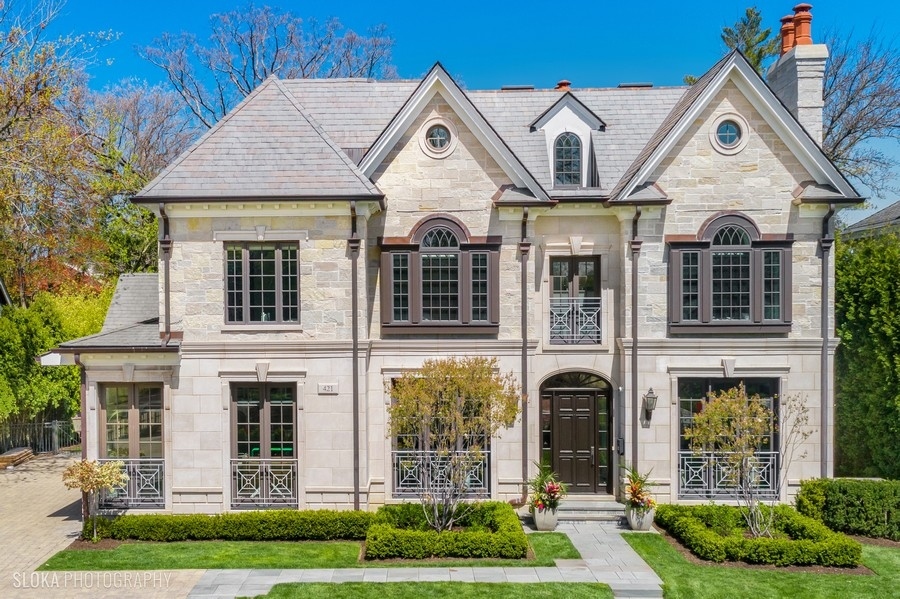This dynamite "like new" construction sun-lit beauty makes luxe living easy in this prime East Kenilworth location with the best of North Shore schools only BLOCKS away -- from the best pre-schools all the way to New Trier H.S.! Soaring ceilings accented with Visual Comfort fixtures highlights the soft palate of Farrow & Ball paint colors creating a timeless, comfortable elegance with over 8500 sq. feet of perfected space over 4 full floors of living. Incredible sun drenched 5 star gourmet kitchen with thick Iceberg Quartzite and oversized island with seating elevates this beautiful space accented w/deluxe white Viking appliances, custom hood, Waterworks fixtures, two SubZero custom-paneled refrigerators, two Miele dishwashers, Bosch built-in coffee system, drawer style microwave, food warmer and more. Separate mudroom entrance with built-ins, laundry area and 2nd powder room. The main floor also features a custom walnut library with built-in desk & fireplace and a large formal powder room with custom vanity and marble herringbone accent wall. Elegant light-filled living room with marble fireplace and fabulous dining room with custom millwork, Philip Jeffries wall covering & garden views w/ adjacent butler's pantry w/ wine refrigerator round out the main floor. All 4 bedrooms on 2nd floor deliver beautifully with ensuite classic white marble baths with heated floors, customized closets & automatic window treatments. Soothing primary bedroom with elegantly positioned built-ins, fireplace with white quartz surround & beverage fridge lift this space to a luxury hotel suite. Timeless & crisp spa bath with thick mitered marble Villa Blanca countertops, heated floors, spacious steam shower & soaking tub all overlooking manicured, very private backyard. A conveniently located laundry room completes the 2nd floor. Extra "wow" bonus 3rd floor with a happy, sun drenched vibe features a large recreation room, office/craft room (5th bedroom) and spa-like bath. And of course expected fully loaded Heritage Builders lower level with 17ft. ceiling sports court, 7-speaker surround sound movie theater w/ 8 fully reclining theater seats, work out room with commercial grade exercise flooring & beveled mirrors, and bonus room for additional office or play space. Fully equipped bar with custom grey cabinetry, sheen thick grey quartzite countertops with dishwasher, microwave & beverage fridge complement the glass enclosed temperature-controlled wine cellar and make this all about grand entertainment. Lower level also features a 6th bedroom and full marble bath perfect for guests or an au pair. Fabulous fully fenced yard with electrified stone pillars and electric gated entrance and an enriched private backyard with bluestone patio & outside fireplace all finely enhance this all masonry stone home. Home also offers a heated 3-car attached garage with extra storage, Generac back-up home generator, smart home wiring/speakers/TVs throughout the entire home, central vacuum system and top-notch security system. 19 miles from the city and blocks to the Kenilworth Beach & train, Joseph Sears & New Trier schools...this is what easy, beautiful living is all about. 421 Warwick is the finest and most tasteful new construction option on the North Shore... turn key designer perfection!
