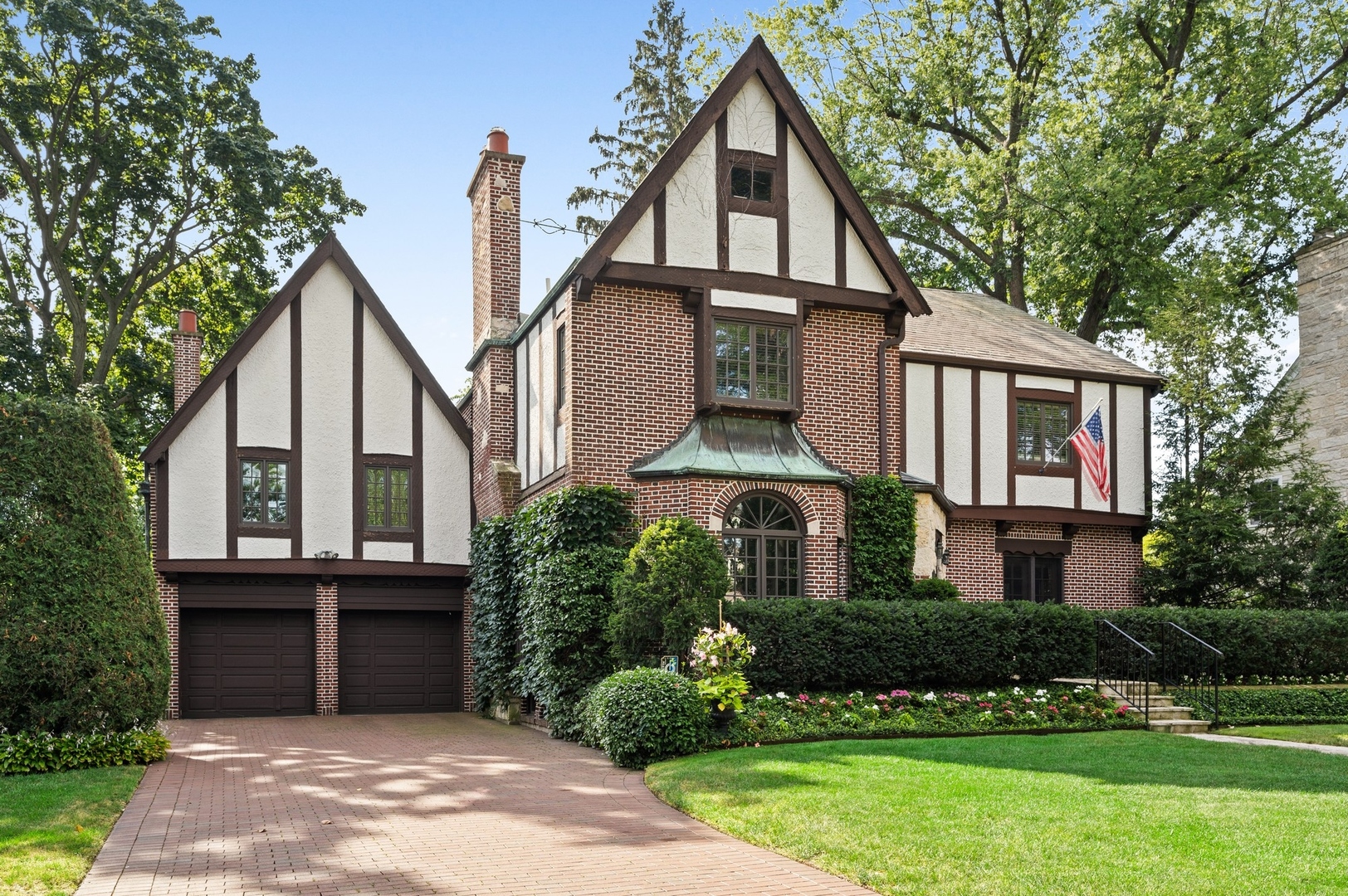A Gorgeous Kenilworth Classic on a beautiful tree lined street! Fabulous architectural details, grandly scaled rooms you don't see every day, hardwood floors, custom cabinetry, an incredible professionally landscaped backyard, a WOW three seasons room and a dream home for entertainers! A beautiful center entrance welcomes you into the home flanked by a spacious living room and dining room with great circular flow. The living room boasts beautiful arched windows and custom glass French doors and a handsome fireplace. No worries about squeezing in for Thanksgiving - the oversized dining room has seated up to 40 in the past! Chef's will love cooking in the spacious kitchen with custom Amish cabinetry, large island, double Wolf ovens, Wolf cooktop, large Subzero fridge/freezer/drink drawers, and a beautiful Butler's pantry with leaded glass windows. The kitchen opens right into a den with eat-in area creating the hub of the home and renovated (opened up ) to fit today's lifestyle. Enjoy the Chicago outdoors much longer in the Cedar three seasons room. Newer screens and a TV offers a comfortable spot to start your day with coffee or unwind with cocktails in the evening. You will just love sitting here or on the deck...gazing at the private, professionally landscaped backyard. The yard has been meticulously maintained by Chalet over the years with perennials popping up all summer long! A true backyard oasis. You will love kicking your feet up and relaxing or hosting in the impressive family room with an amazing vaulted ceiling and sight lines into the kitchen. The second floor has generously sized bedrooms - you have to see to believe. The spacious primary suite includes a renovated Carrera marble bathroom with double vanity, steam shower and heated floors. Three other bedrooms and an updated hallway marble bathroom with custom vanity and soaking tub. Wait until you see the 3rd floor! High ceilings, stretching the whole house, it provides the opportunity for customization and additional bedrooms, bathroom, office, hangout room - whatever you so desire. The 3rd floor is a great add value for the next owner to do! The lower level has two rec rooms, laundry with ample storage, a powder room and 3 additional storage rooms. Also, there is a hard to find 2-car heated *attached garage. Awesome location...just a short walk to Award Winning Joseph Sears School (JK-8), New Trier HS, playgrounds, the train, the beach and Plaza Del Lago Shopping. Loved by it's long time owners...it's time for someone new to make incredible memories here! A TRUE GEM!
