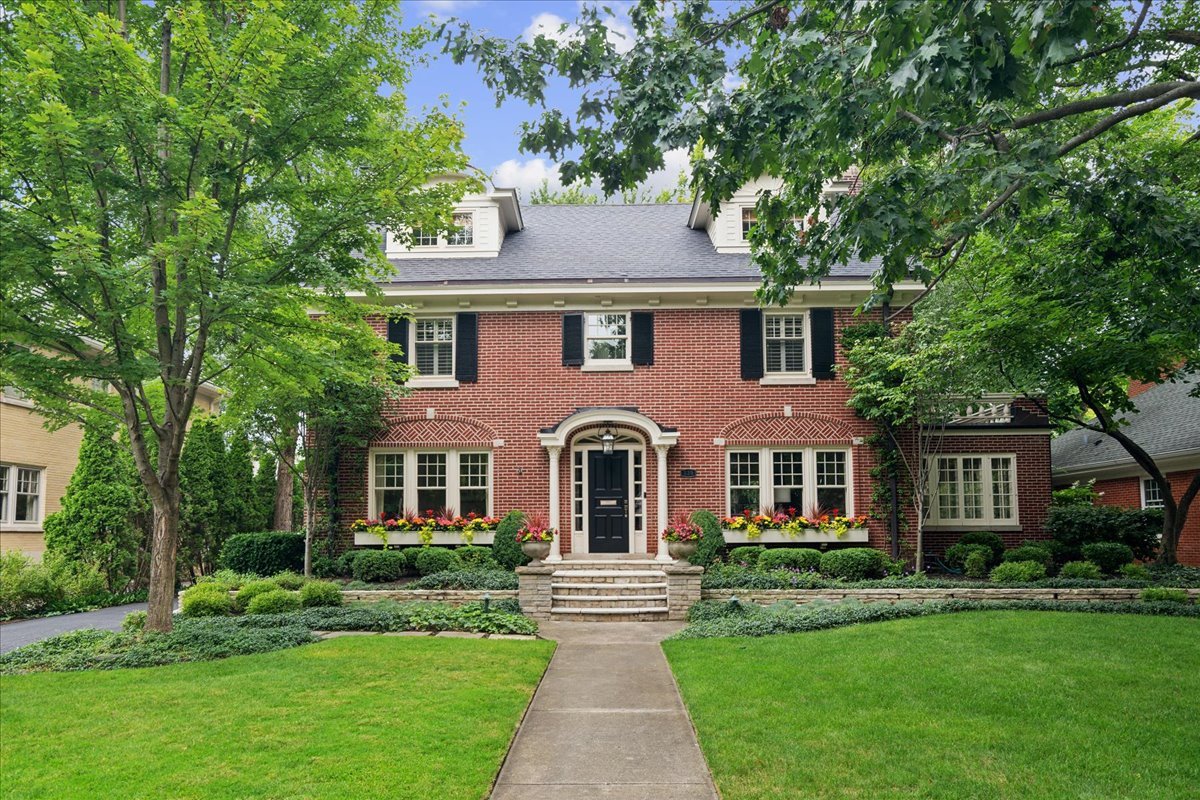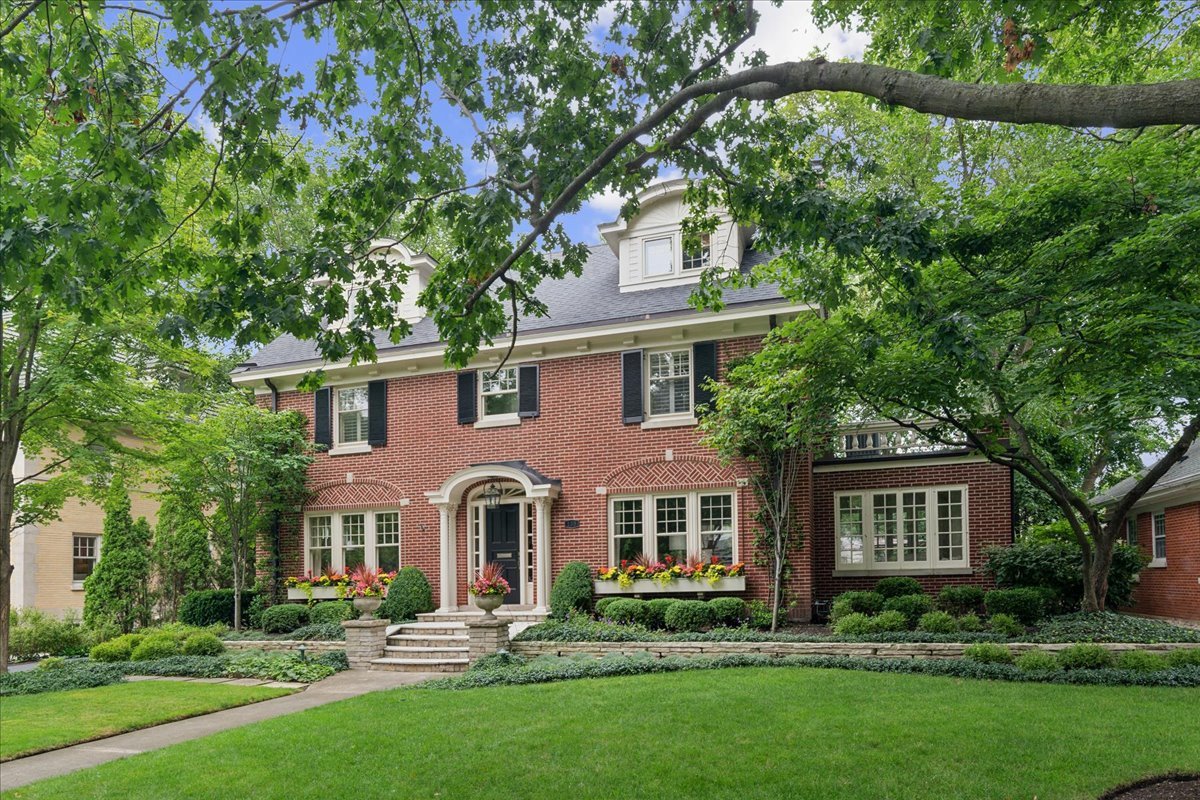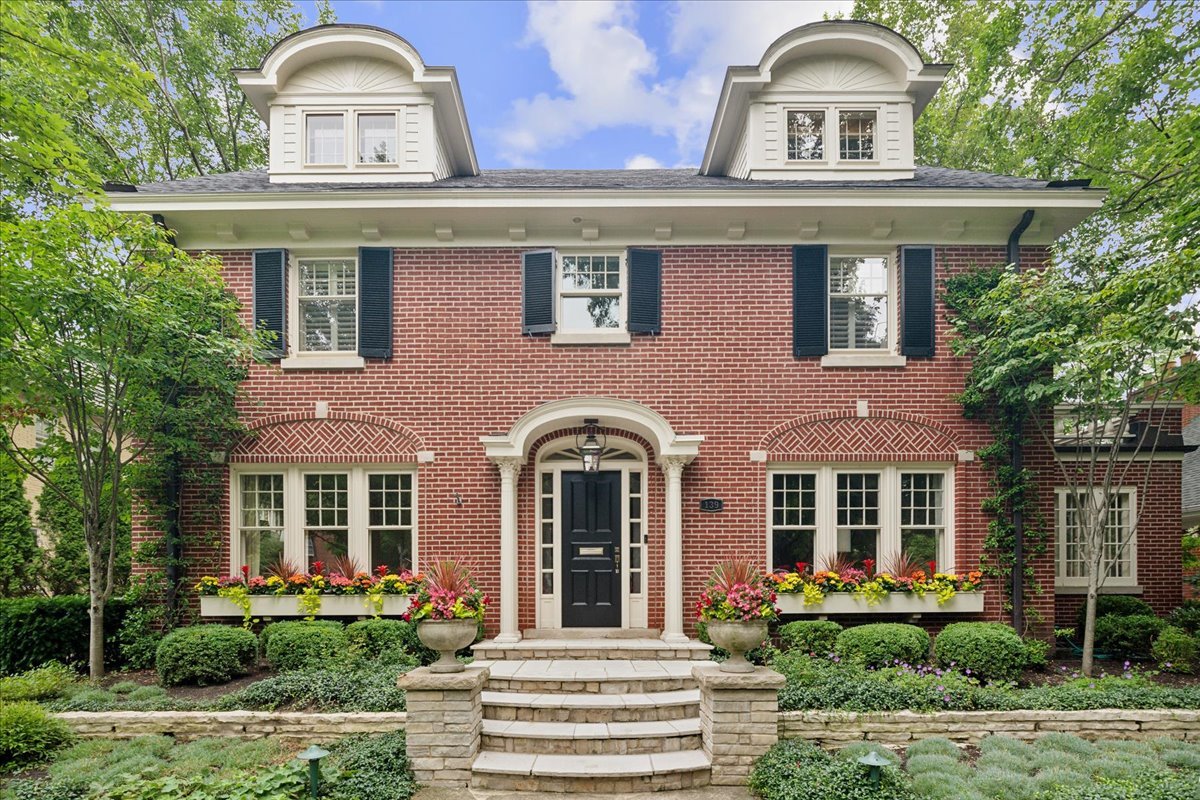


139 Abingdon Avenue, Kenilworth, IL 60043
$2,595,000
4
Beds
5
Baths
4,338
Sq Ft
Single Family
Pending
Listed by
Liz Watson
@Properties Christie'S International Real Estate
Last updated:
June 10, 2025, 08:57 AM
MLS#
12331177
Source:
MLSNI
About This Home
Home Facts
Single Family
5 Baths
4 Bedrooms
Built in 1926
Price Summary
2,595,000
$598 per Sq. Ft.
MLS #:
12331177
Last Updated:
June 10, 2025, 08:57 AM
Added:
2 month(s) ago
Rooms & Interior
Bedrooms
Total Bedrooms:
4
Bathrooms
Total Bathrooms:
5
Full Bathrooms:
3
Interior
Living Area:
4,338 Sq. Ft.
Structure
Structure
Architectural Style:
Georgian
Building Area:
4,338 Sq. Ft.
Year Built:
1926
Finances & Disclosures
Price:
$2,595,000
Price per Sq. Ft:
$598 per Sq. Ft.
Contact an Agent
Yes, I would like more information from Coldwell Banker. Please use and/or share my information with a Coldwell Banker agent to contact me about my real estate needs.
By clicking Contact I agree a Coldwell Banker Agent may contact me by phone or text message including by automated means and prerecorded messages about real estate services, and that I can access real estate services without providing my phone number. I acknowledge that I have read and agree to the Terms of Use and Privacy Notice.
Contact an Agent
Yes, I would like more information from Coldwell Banker. Please use and/or share my information with a Coldwell Banker agent to contact me about my real estate needs.
By clicking Contact I agree a Coldwell Banker Agent may contact me by phone or text message including by automated means and prerecorded messages about real estate services, and that I can access real estate services without providing my phone number. I acknowledge that I have read and agree to the Terms of Use and Privacy Notice.