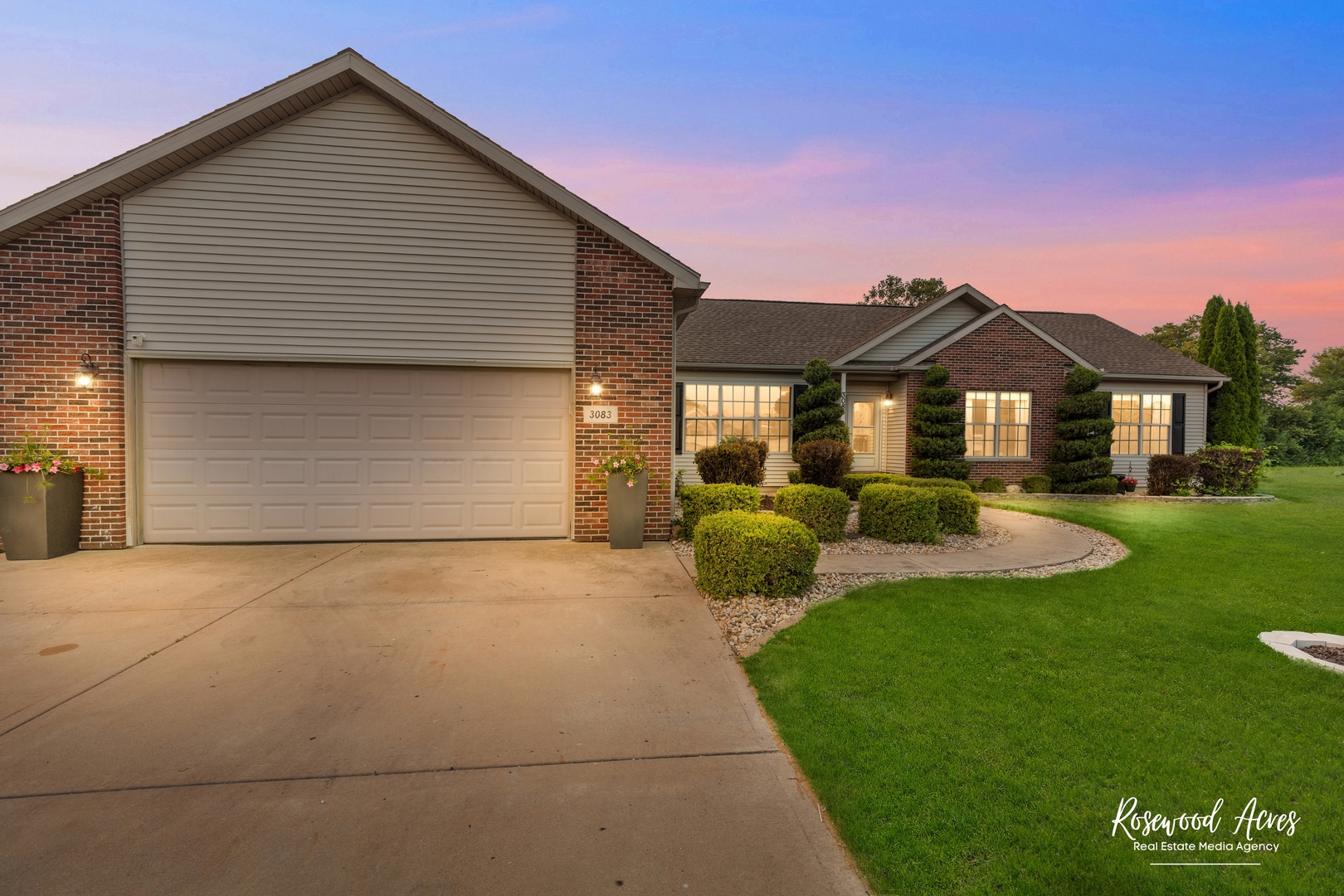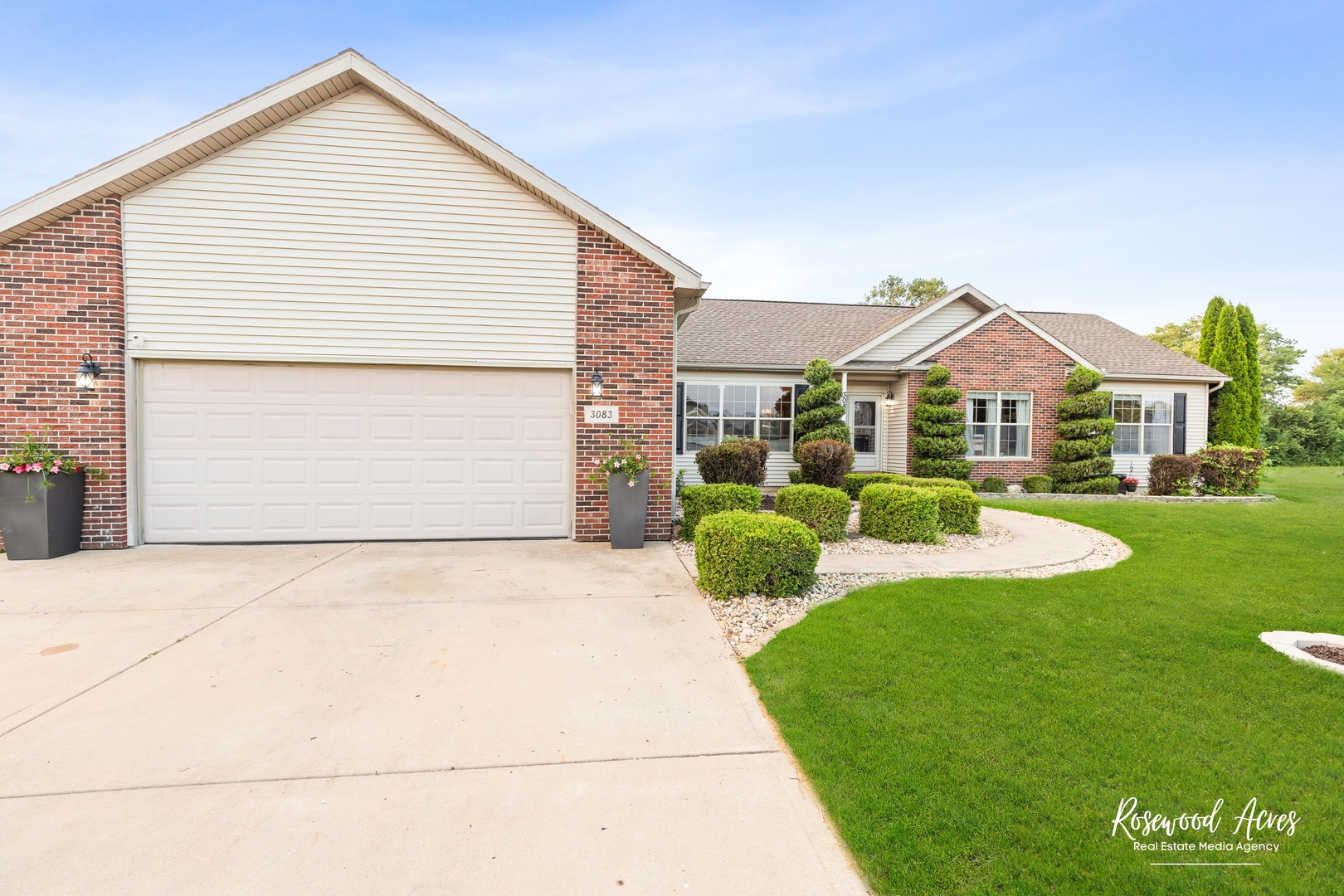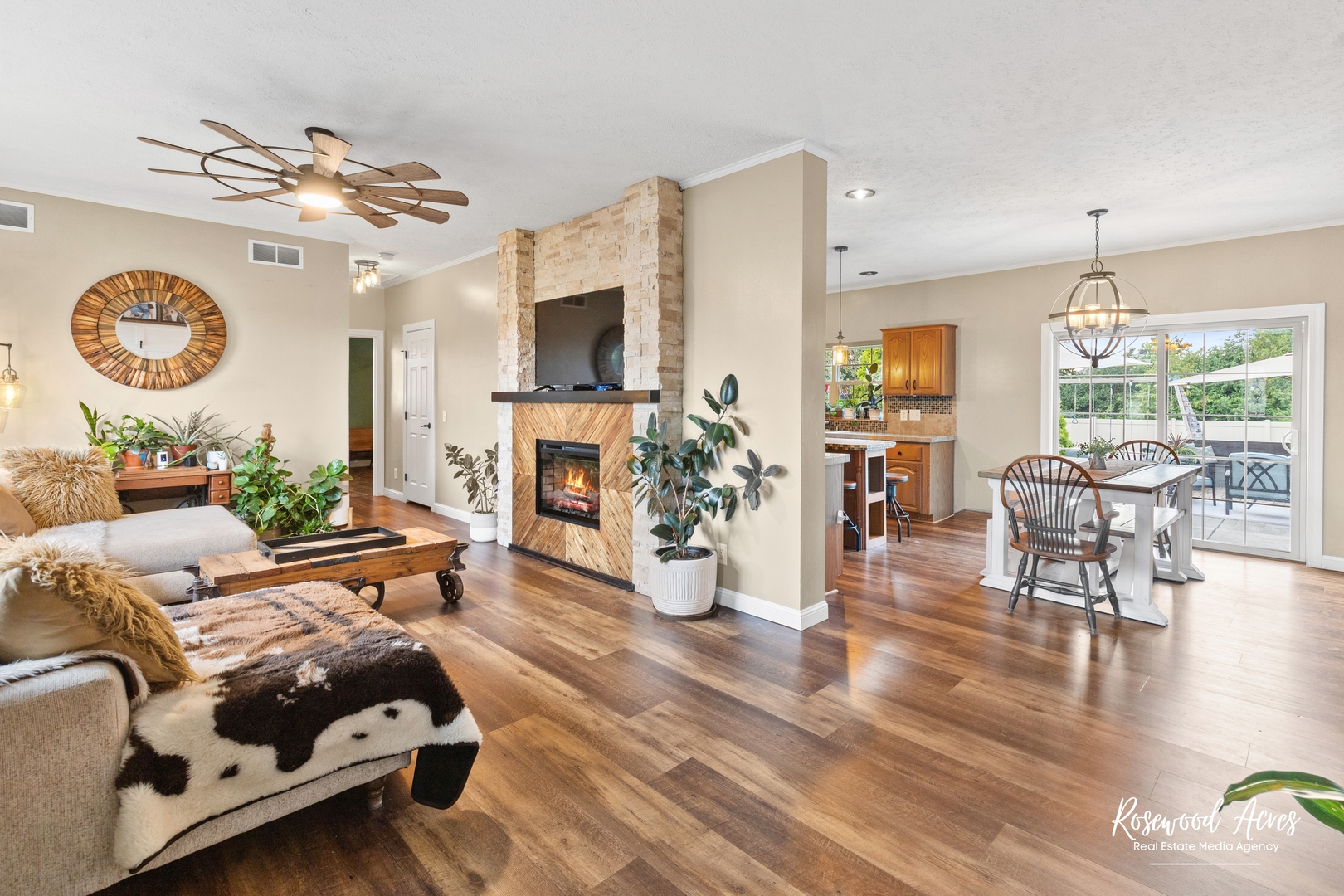


3083 Deer Run Drive, Kankakee, IL 60901
$449,900
4
Beds
4
Baths
2,048
Sq Ft
Single Family
Active
About This Home
Home Facts
Single Family
4 Baths
4 Bedrooms
Built in 2007
Price Summary
449,900
$219 per Sq. Ft.
MLS #:
12420203
Last Updated:
July 17, 2025, 11:41 AM
Added:
3 day(s) ago
Rooms & Interior
Bedrooms
Total Bedrooms:
4
Bathrooms
Total Bathrooms:
4
Full Bathrooms:
3
Interior
Living Area:
2,048 Sq. Ft.
Structure
Structure
Architectural Style:
Ranch
Building Area:
2,048 Sq. Ft.
Year Built:
2007
Finances & Disclosures
Price:
$449,900
Price per Sq. Ft:
$219 per Sq. Ft.
See this home in person
Attend an upcoming open house
Sun, Jul 20
09:00 AM - 11:00 PMContact an Agent
Yes, I would like more information from Coldwell Banker. Please use and/or share my information with a Coldwell Banker agent to contact me about my real estate needs.
By clicking Contact I agree a Coldwell Banker Agent may contact me by phone or text message including by automated means and prerecorded messages about real estate services, and that I can access real estate services without providing my phone number. I acknowledge that I have read and agree to the Terms of Use and Privacy Notice.
Contact an Agent
Yes, I would like more information from Coldwell Banker. Please use and/or share my information with a Coldwell Banker agent to contact me about my real estate needs.
By clicking Contact I agree a Coldwell Banker Agent may contact me by phone or text message including by automated means and prerecorded messages about real estate services, and that I can access real estate services without providing my phone number. I acknowledge that I have read and agree to the Terms of Use and Privacy Notice.