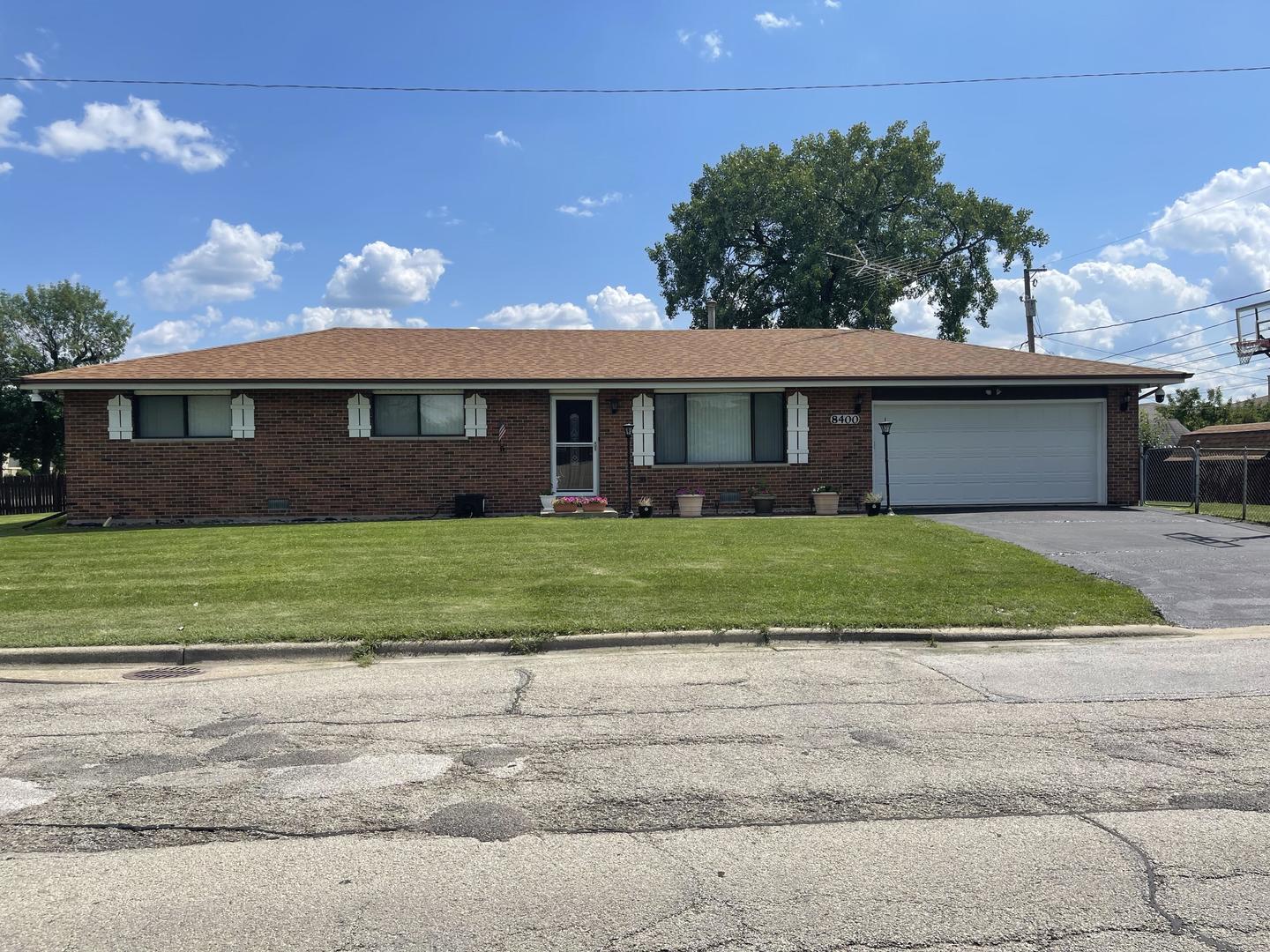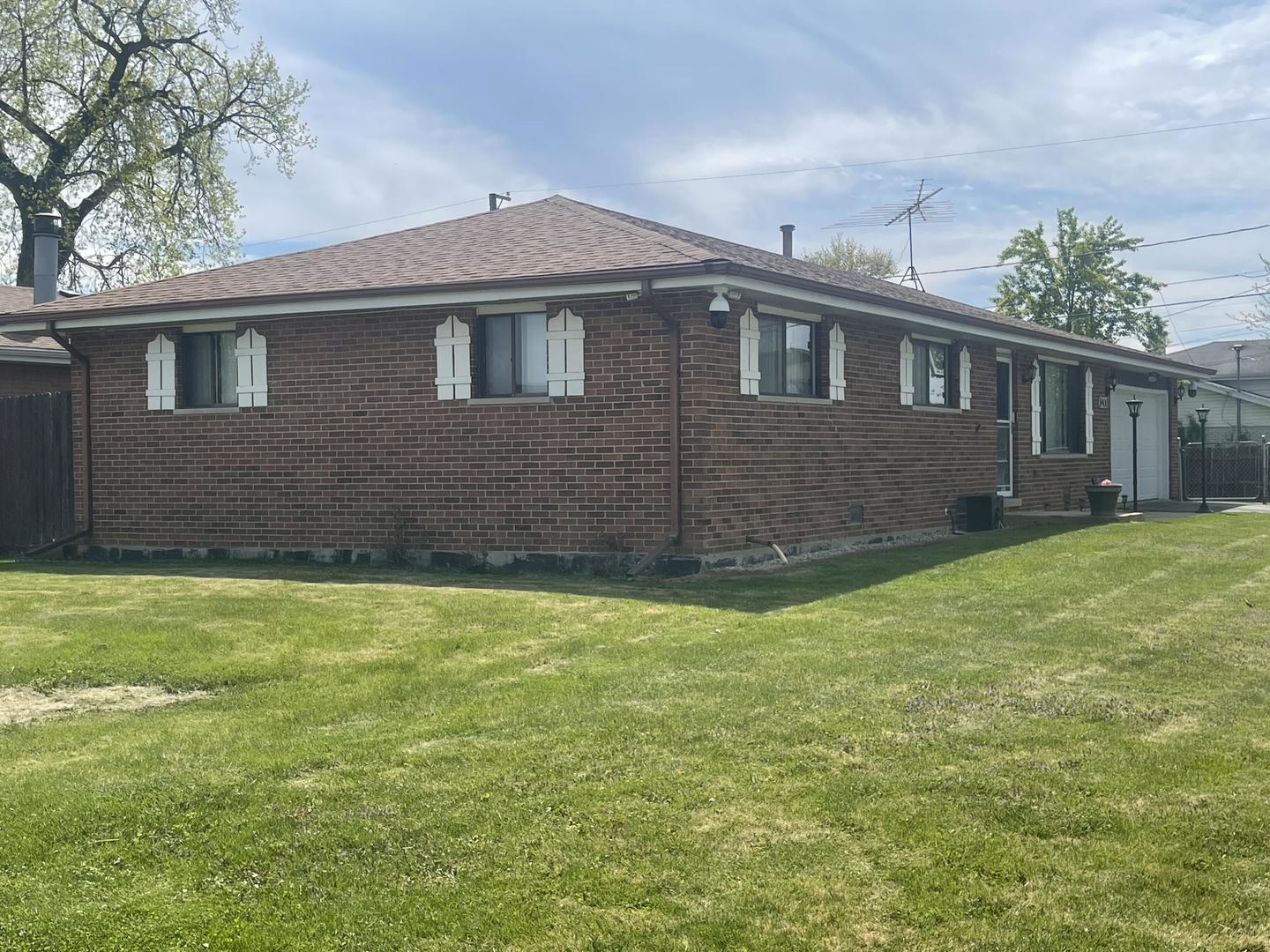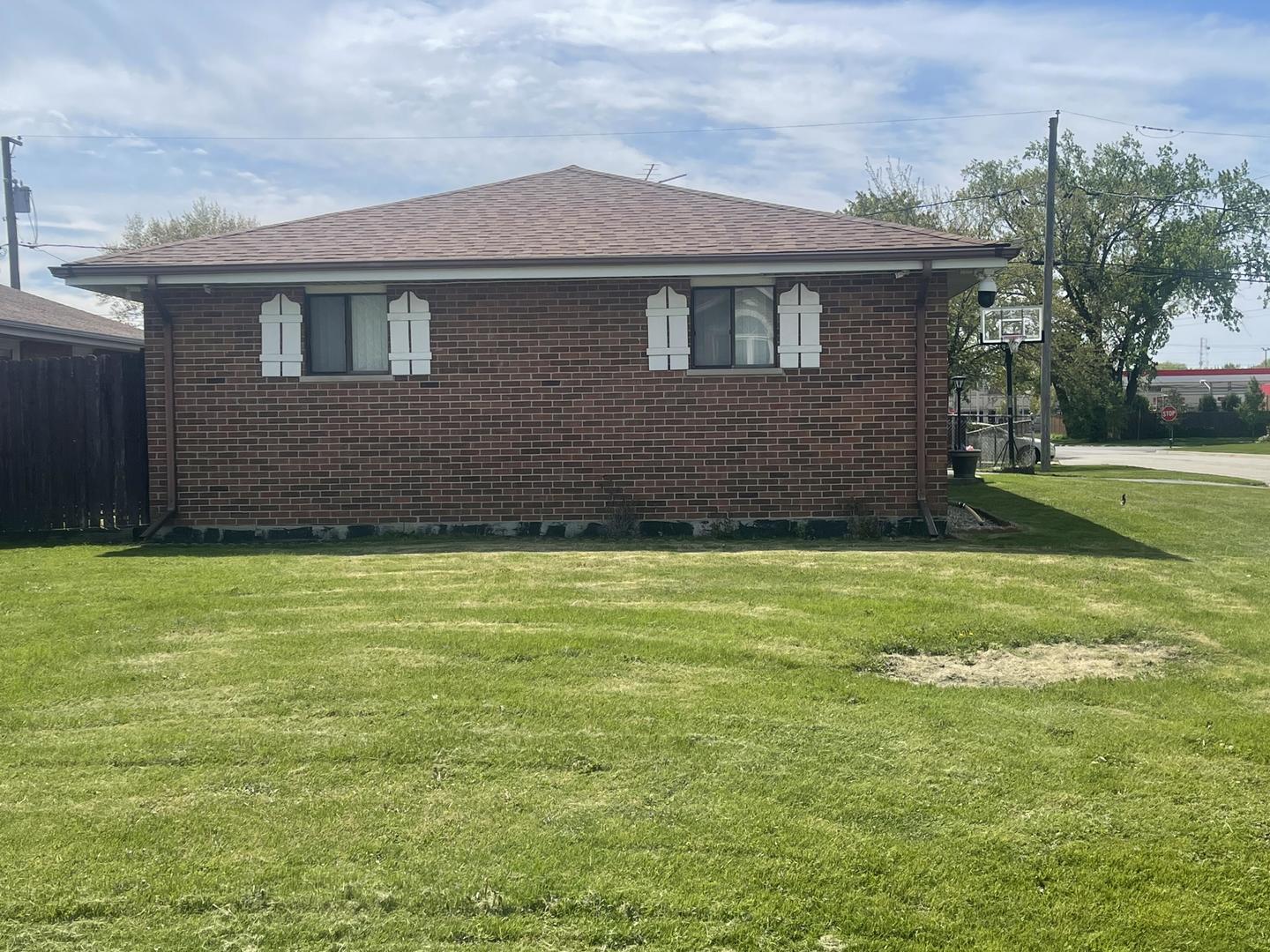


8400 S 79th Avenue, Justice, IL 60458
$359,000
3
Beds
2
Baths
1,377
Sq Ft
Single Family
Active
Listed by
Misael Chacon
Beycome Brokerage Realty LLC.
Last updated:
June 17, 2025, 07:04 PM
MLS#
12324409
Source:
MLSNI
About This Home
Home Facts
Single Family
2 Baths
3 Bedrooms
Built in 1982
Price Summary
359,000
$260 per Sq. Ft.
MLS #:
12324409
Last Updated:
June 17, 2025, 07:04 PM
Added:
2 month(s) ago
Rooms & Interior
Bedrooms
Total Bedrooms:
3
Bathrooms
Total Bathrooms:
2
Full Bathrooms:
1
Interior
Living Area:
1,377 Sq. Ft.
Structure
Structure
Building Area:
1,377 Sq. Ft.
Year Built:
1982
Finances & Disclosures
Price:
$359,000
Price per Sq. Ft:
$260 per Sq. Ft.
Contact an Agent
Yes, I would like more information from Coldwell Banker. Please use and/or share my information with a Coldwell Banker agent to contact me about my real estate needs.
By clicking Contact I agree a Coldwell Banker Agent may contact me by phone or text message including by automated means and prerecorded messages about real estate services, and that I can access real estate services without providing my phone number. I acknowledge that I have read and agree to the Terms of Use and Privacy Notice.
Contact an Agent
Yes, I would like more information from Coldwell Banker. Please use and/or share my information with a Coldwell Banker agent to contact me about my real estate needs.
By clicking Contact I agree a Coldwell Banker Agent may contact me by phone or text message including by automated means and prerecorded messages about real estate services, and that I can access real estate services without providing my phone number. I acknowledge that I have read and agree to the Terms of Use and Privacy Notice.