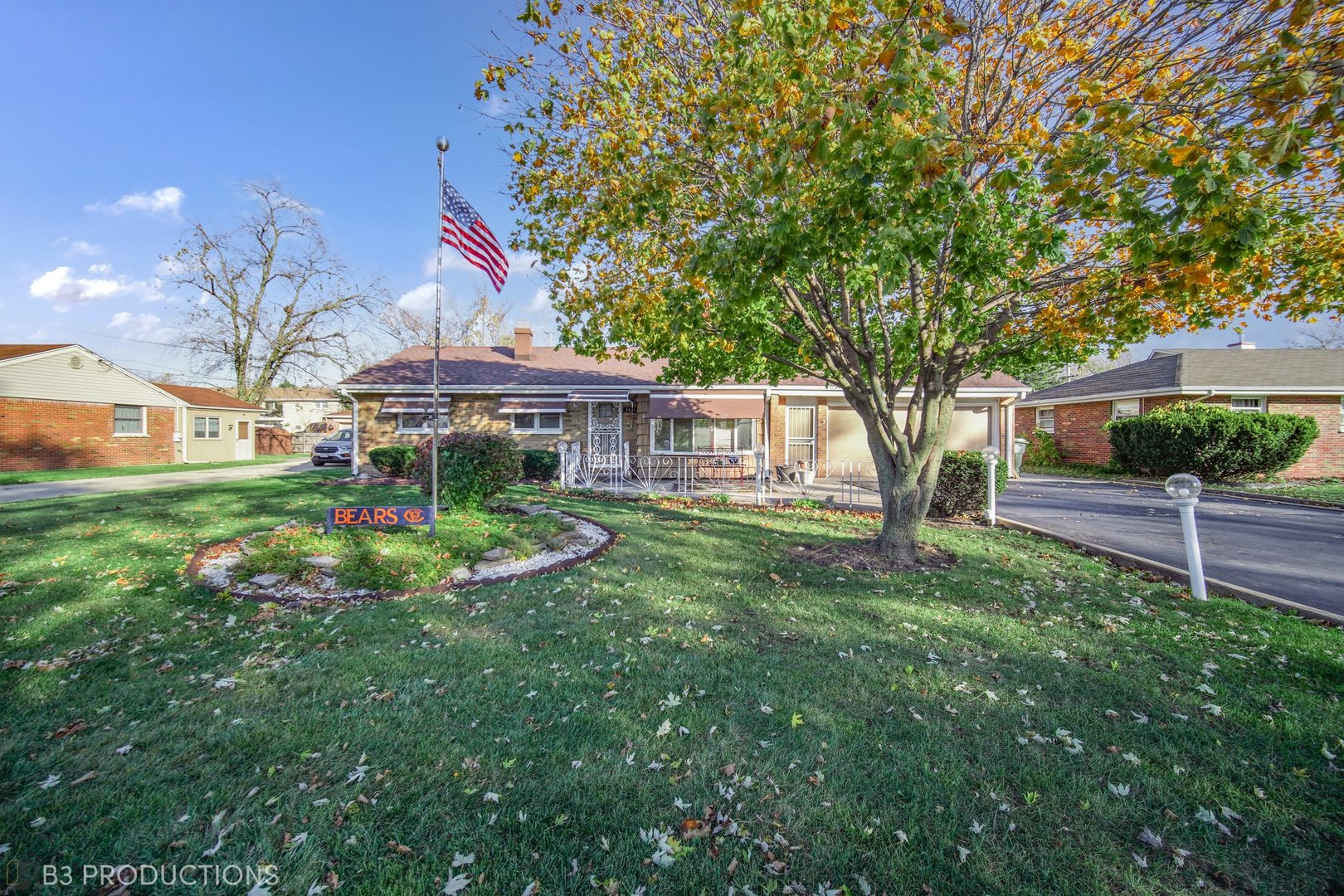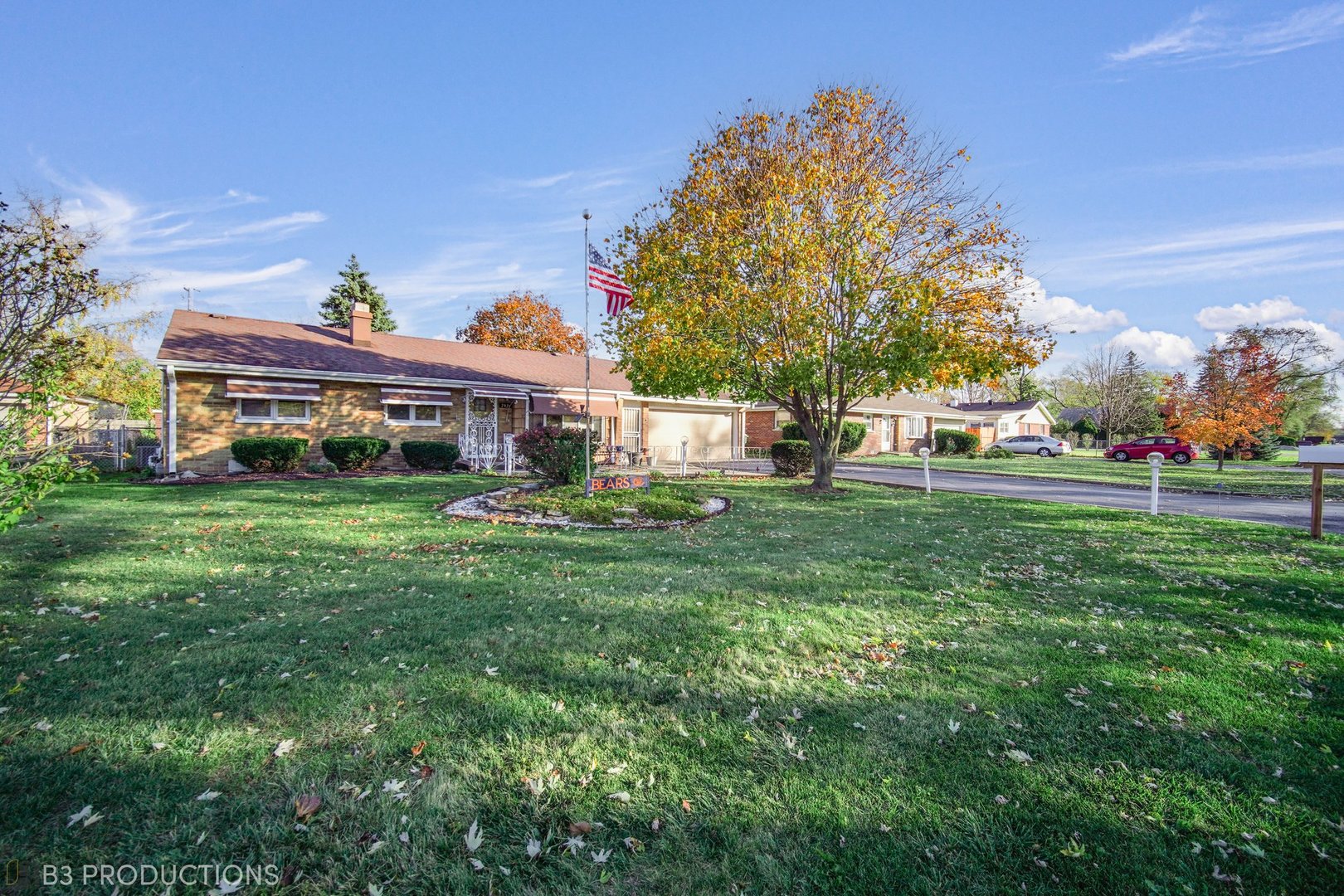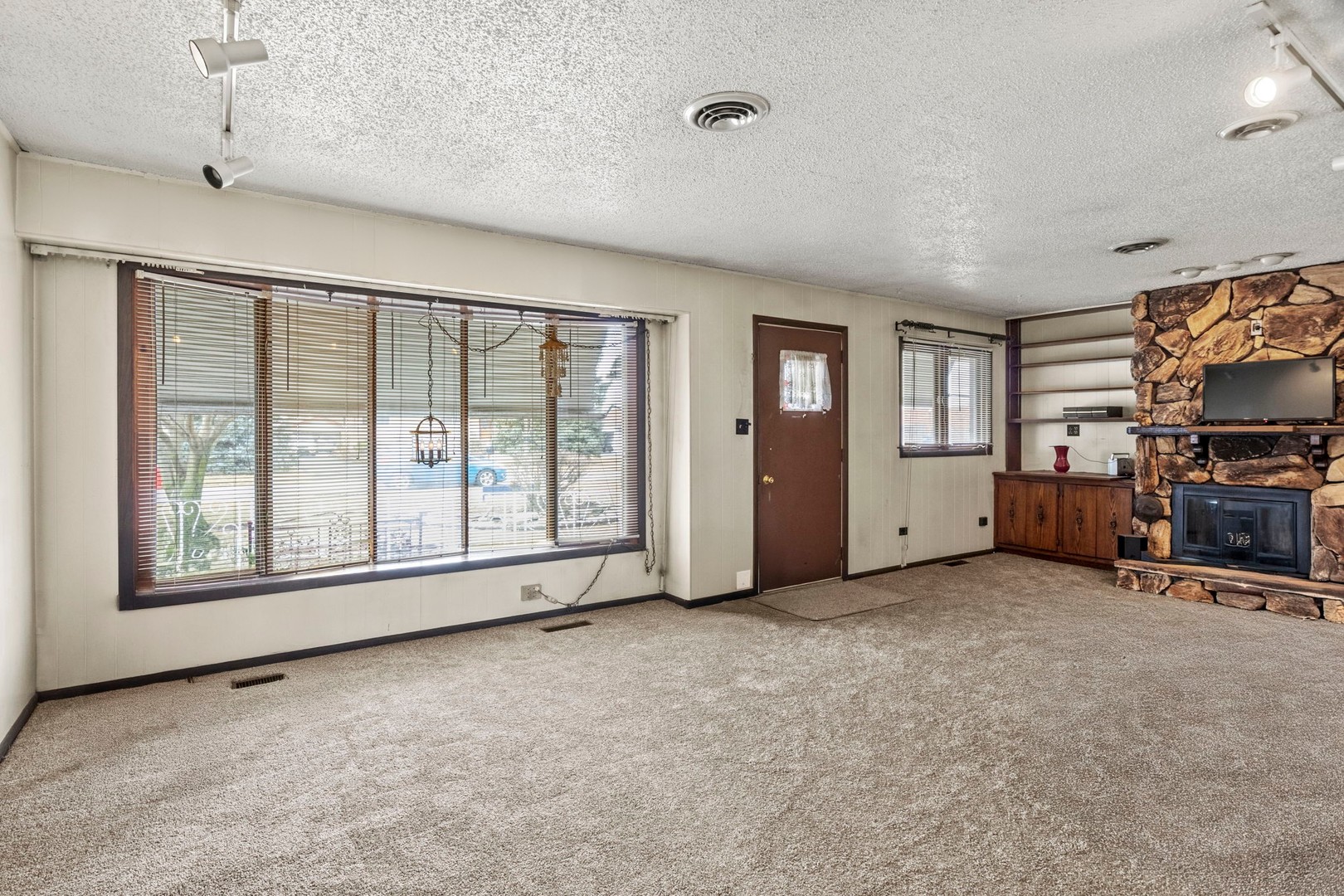


7931 S 84th Avenue, Justice, IL 60458
$319,900
3
Beds
3
Baths
1,775
Sq Ft
Single Family
Pending
Listed by
Rosemarie Webber
Kristin Mooney
Village Realty, Inc.
Last updated:
May 5, 2025, 07:46 AM
MLS#
12305329
Source:
MLSNI
About This Home
Home Facts
Single Family
3 Baths
3 Bedrooms
Built in 1963
Price Summary
319,900
$180 per Sq. Ft.
MLS #:
12305329
Last Updated:
May 5, 2025, 07:46 AM
Added:
1 month(s) ago
Rooms & Interior
Bedrooms
Total Bedrooms:
3
Bathrooms
Total Bathrooms:
3
Full Bathrooms:
3
Interior
Living Area:
1,775 Sq. Ft.
Structure
Structure
Architectural Style:
Ranch
Building Area:
1,775 Sq. Ft.
Year Built:
1963
Lot
Lot Size (Sq. Ft):
10,018
Finances & Disclosures
Price:
$319,900
Price per Sq. Ft:
$180 per Sq. Ft.
Contact an Agent
Yes, I would like more information from Coldwell Banker. Please use and/or share my information with a Coldwell Banker agent to contact me about my real estate needs.
By clicking Contact I agree a Coldwell Banker Agent may contact me by phone or text message including by automated means and prerecorded messages about real estate services, and that I can access real estate services without providing my phone number. I acknowledge that I have read and agree to the Terms of Use and Privacy Notice.
Contact an Agent
Yes, I would like more information from Coldwell Banker. Please use and/or share my information with a Coldwell Banker agent to contact me about my real estate needs.
By clicking Contact I agree a Coldwell Banker Agent may contact me by phone or text message including by automated means and prerecorded messages about real estate services, and that I can access real estate services without providing my phone number. I acknowledge that I have read and agree to the Terms of Use and Privacy Notice.