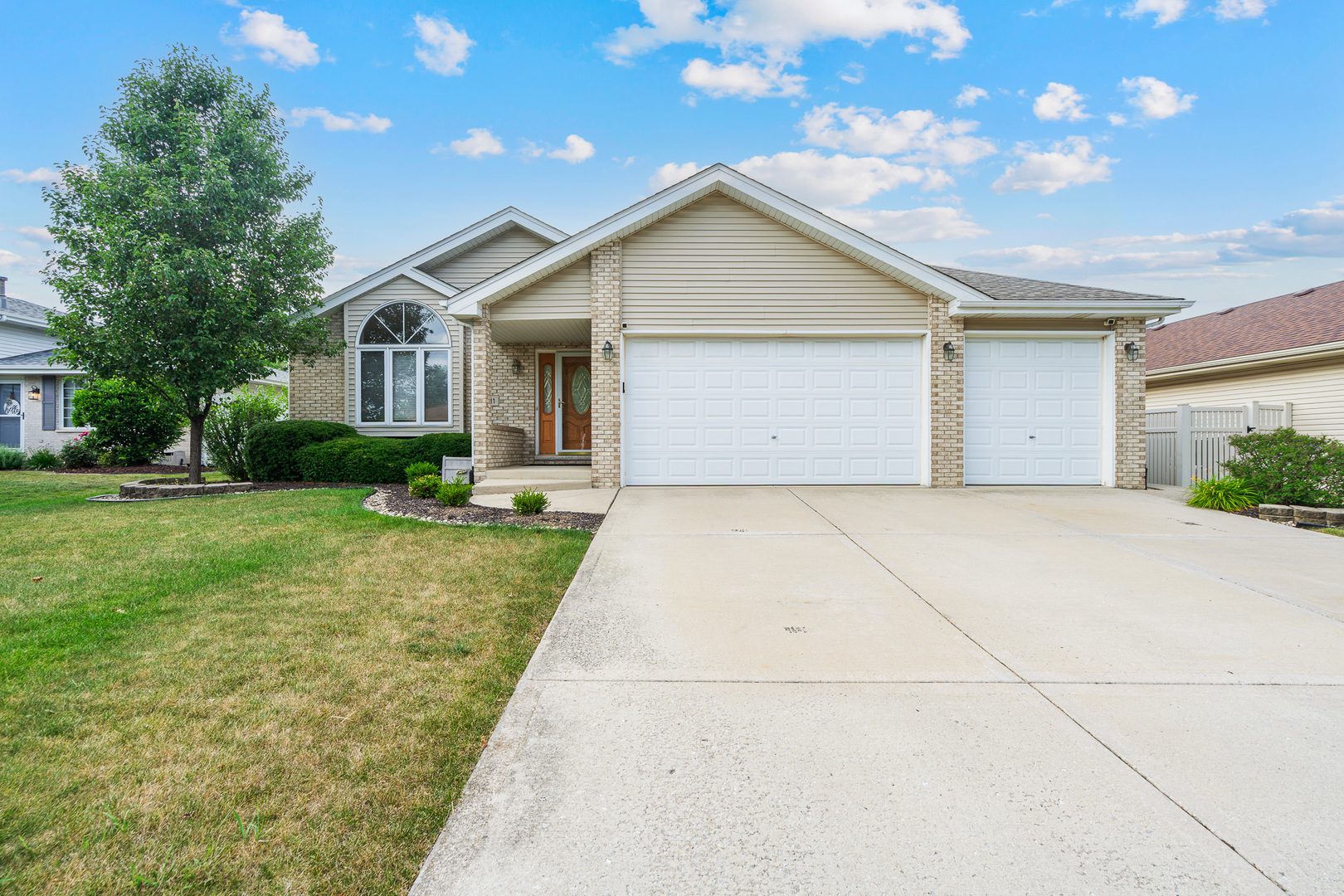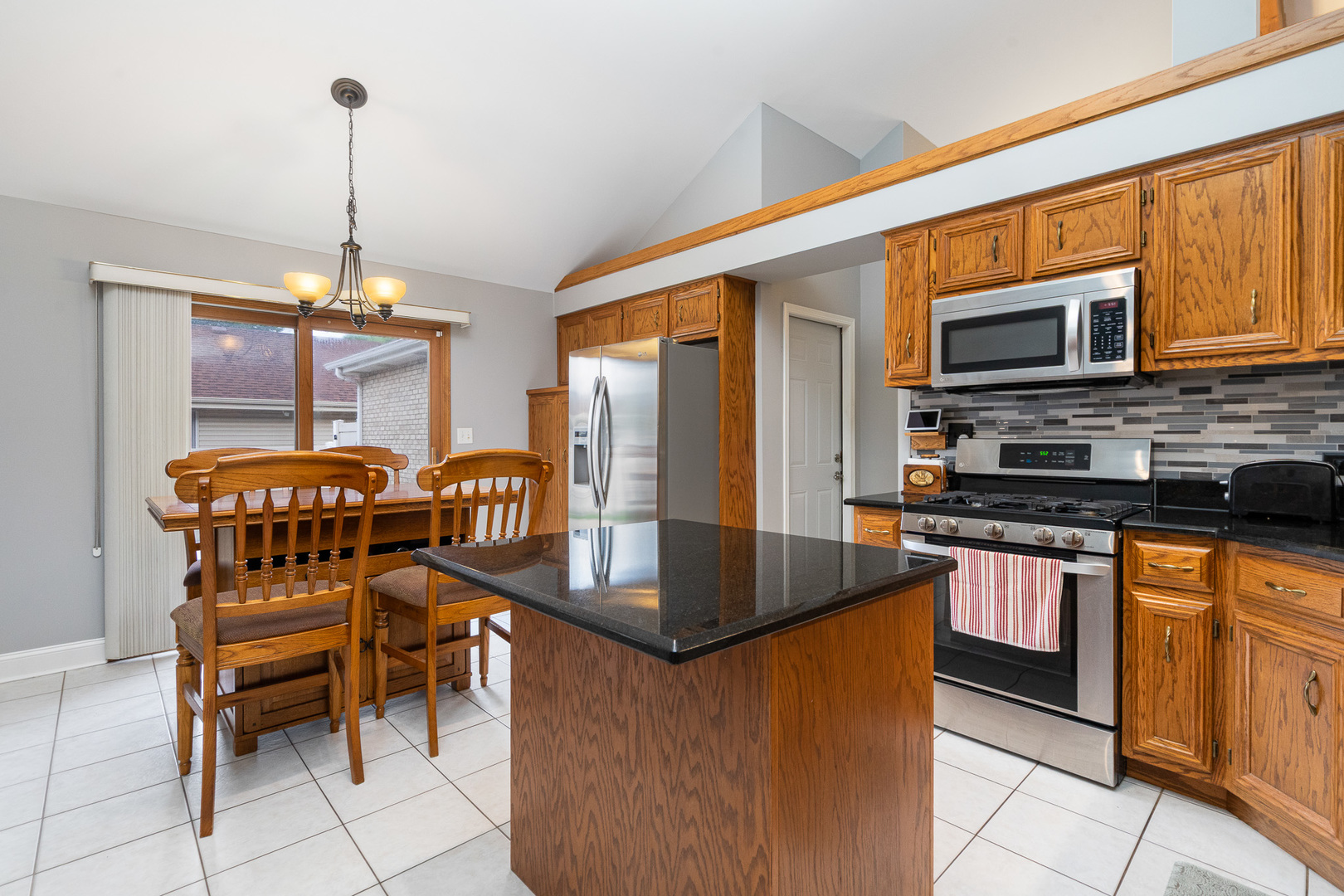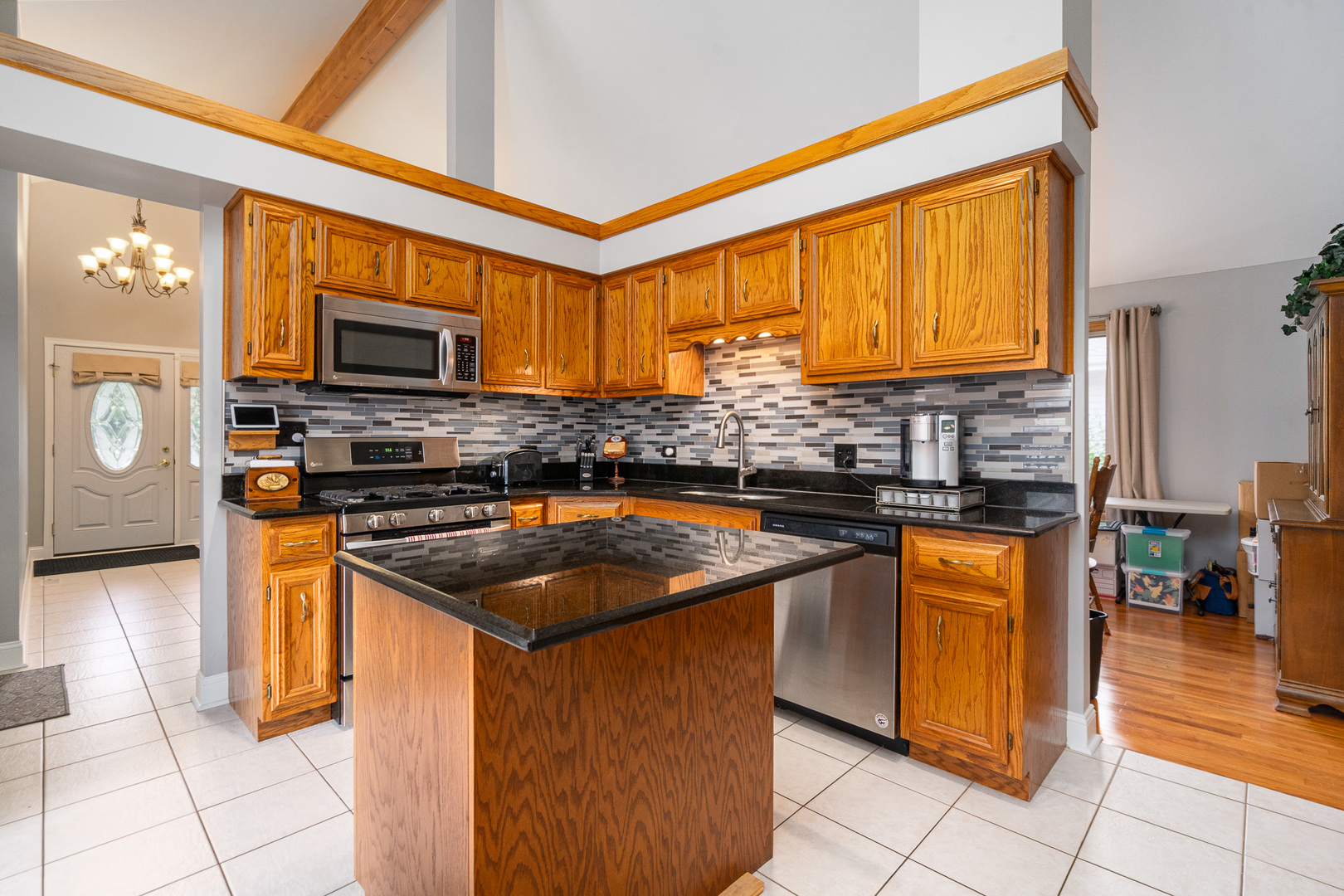


2911 Bisbee Drive, Joliet, IL 60432
$399,900
4
Beds
2
Baths
2,000
Sq Ft
Single Family
Pending
Listed by
Kimberly Wirtz
Wirtz Real Estate Group Inc.
Last updated:
July 20, 2025, 07:43 AM
MLS#
12397720
Source:
MLSNI
About This Home
Home Facts
Single Family
2 Baths
4 Bedrooms
Built in 2002
Price Summary
399,900
$199 per Sq. Ft.
MLS #:
12397720
Last Updated:
July 20, 2025, 07:43 AM
Added:
20 day(s) ago
Rooms & Interior
Bedrooms
Total Bedrooms:
4
Bathrooms
Total Bathrooms:
2
Full Bathrooms:
2
Interior
Living Area:
2,000 Sq. Ft.
Structure
Structure
Building Area:
2,000 Sq. Ft.
Year Built:
2002
Finances & Disclosures
Price:
$399,900
Price per Sq. Ft:
$199 per Sq. Ft.
Contact an Agent
Yes, I would like more information from Coldwell Banker. Please use and/or share my information with a Coldwell Banker agent to contact me about my real estate needs.
By clicking Contact I agree a Coldwell Banker Agent may contact me by phone or text message including by automated means and prerecorded messages about real estate services, and that I can access real estate services without providing my phone number. I acknowledge that I have read and agree to the Terms of Use and Privacy Notice.
Contact an Agent
Yes, I would like more information from Coldwell Banker. Please use and/or share my information with a Coldwell Banker agent to contact me about my real estate needs.
By clicking Contact I agree a Coldwell Banker Agent may contact me by phone or text message including by automated means and prerecorded messages about real estate services, and that I can access real estate services without providing my phone number. I acknowledge that I have read and agree to the Terms of Use and Privacy Notice.