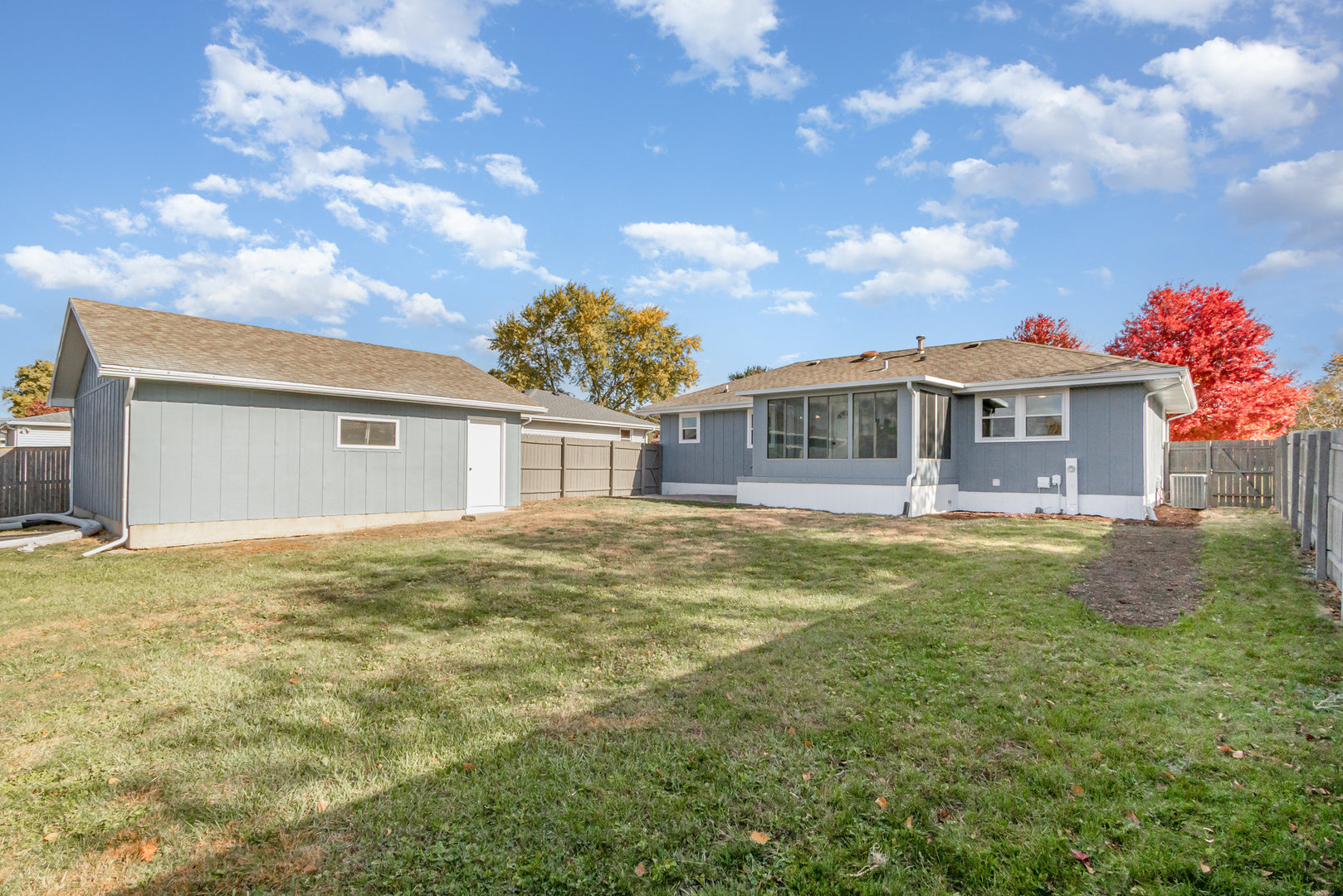


1333 Steven Smith Drive, Joliet, IL 60431
$349,000
3
Beds
2
Baths
1,196
Sq Ft
Single Family
Active
Listed by
Ken Thomson
Century 21 Circle
Last updated:
November 2, 2025, 12:40 PM
MLS#
12496524
Source:
MLSNI
About This Home
Home Facts
Single Family
2 Baths
3 Bedrooms
Built in 1987
Price Summary
349,000
$291 per Sq. Ft.
MLS #:
12496524
Last Updated:
November 2, 2025, 12:40 PM
Added:
4 day(s) ago
Rooms & Interior
Bedrooms
Total Bedrooms:
3
Bathrooms
Total Bathrooms:
2
Full Bathrooms:
2
Interior
Living Area:
1,196 Sq. Ft.
Structure
Structure
Architectural Style:
Ranch
Building Area:
1,196 Sq. Ft.
Year Built:
1987
Lot
Lot Size (Sq. Ft):
8,276
Finances & Disclosures
Price:
$349,000
Price per Sq. Ft:
$291 per Sq. Ft.
Contact an Agent
Yes, I would like more information from Coldwell Banker. Please use and/or share my information with a Coldwell Banker agent to contact me about my real estate needs.
By clicking Contact I agree a Coldwell Banker Agent may contact me by phone or text message including by automated means and prerecorded messages about real estate services, and that I can access real estate services without providing my phone number. I acknowledge that I have read and agree to the Terms of Use and Privacy Notice.
Contact an Agent
Yes, I would like more information from Coldwell Banker. Please use and/or share my information with a Coldwell Banker agent to contact me about my real estate needs.
By clicking Contact I agree a Coldwell Banker Agent may contact me by phone or text message including by automated means and prerecorded messages about real estate services, and that I can access real estate services without providing my phone number. I acknowledge that I have read and agree to the Terms of Use and Privacy Notice.