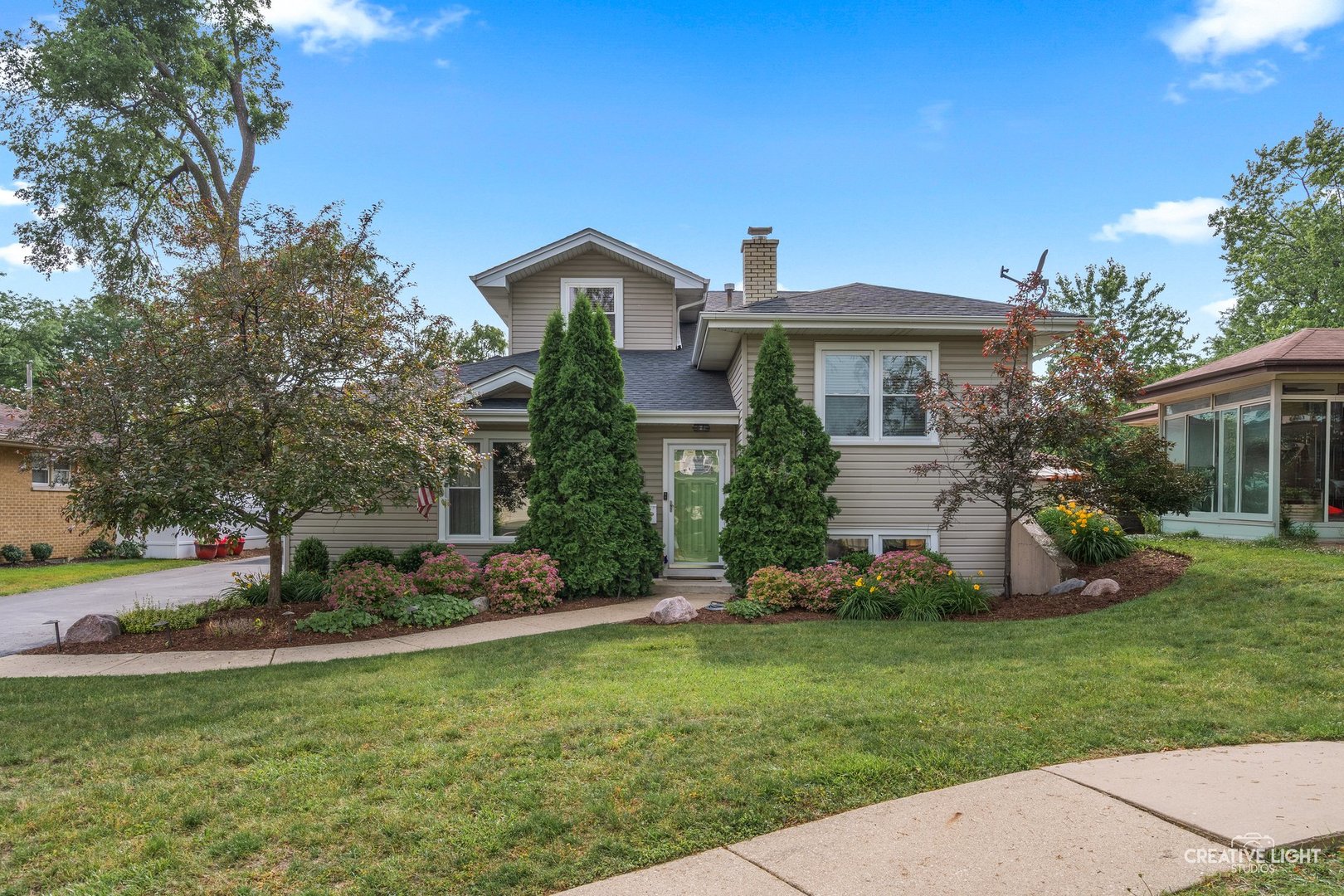


432 S Cherry Street, Itasca, IL 60143
$550,000
4
Beds
2
Baths
2,673
Sq Ft
Single Family
Pending
Listed by
Sarah Leonard
James Brown
Legacy Properties, A Sarah Leonard Company, LLC.
Last updated:
July 1, 2025, 08:10 AM
MLS#
12313341
Source:
MLSNI
About This Home
Home Facts
Single Family
2 Baths
4 Bedrooms
Built in 1955
Price Summary
550,000
$205 per Sq. Ft.
MLS #:
12313341
Last Updated:
July 1, 2025, 08:10 AM
Added:
a month ago
Rooms & Interior
Bedrooms
Total Bedrooms:
4
Bathrooms
Total Bathrooms:
2
Full Bathrooms:
2
Interior
Living Area:
2,673 Sq. Ft.
Structure
Structure
Building Area:
2,673 Sq. Ft.
Year Built:
1955
Lot
Lot Size (Sq. Ft):
8,642
Finances & Disclosures
Price:
$550,000
Price per Sq. Ft:
$205 per Sq. Ft.
Contact an Agent
Yes, I would like more information from Coldwell Banker. Please use and/or share my information with a Coldwell Banker agent to contact me about my real estate needs.
By clicking Contact I agree a Coldwell Banker Agent may contact me by phone or text message including by automated means and prerecorded messages about real estate services, and that I can access real estate services without providing my phone number. I acknowledge that I have read and agree to the Terms of Use and Privacy Notice.
Contact an Agent
Yes, I would like more information from Coldwell Banker. Please use and/or share my information with a Coldwell Banker agent to contact me about my real estate needs.
By clicking Contact I agree a Coldwell Banker Agent may contact me by phone or text message including by automated means and prerecorded messages about real estate services, and that I can access real estate services without providing my phone number. I acknowledge that I have read and agree to the Terms of Use and Privacy Notice.