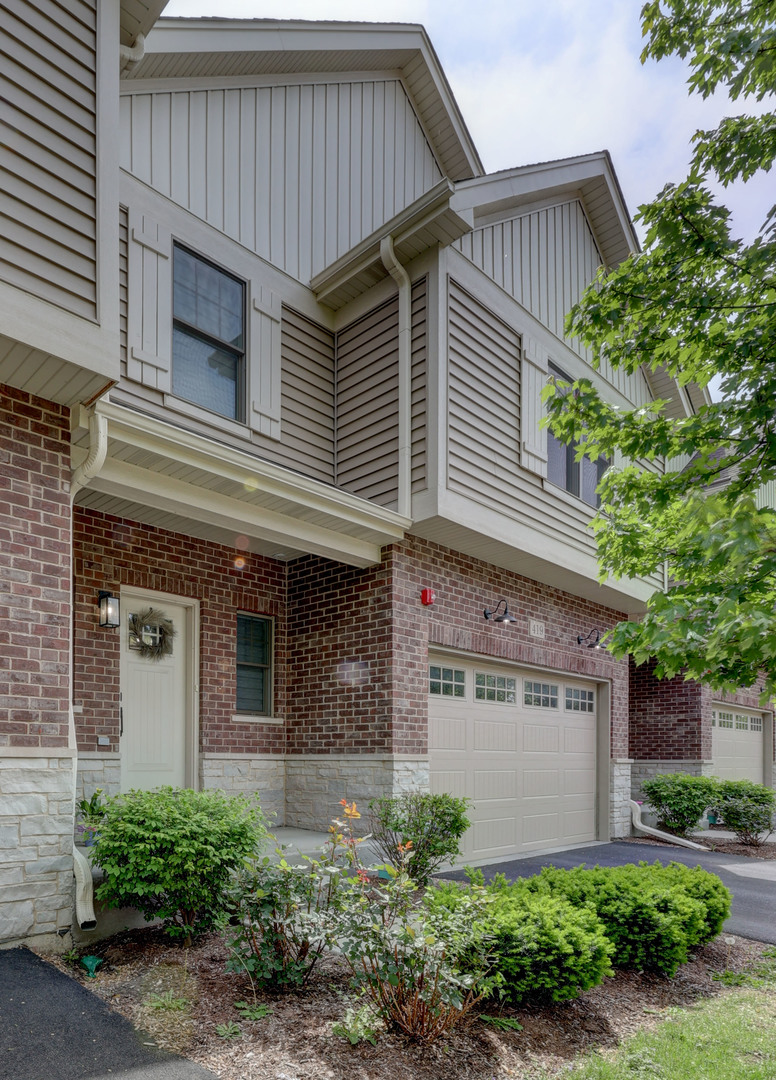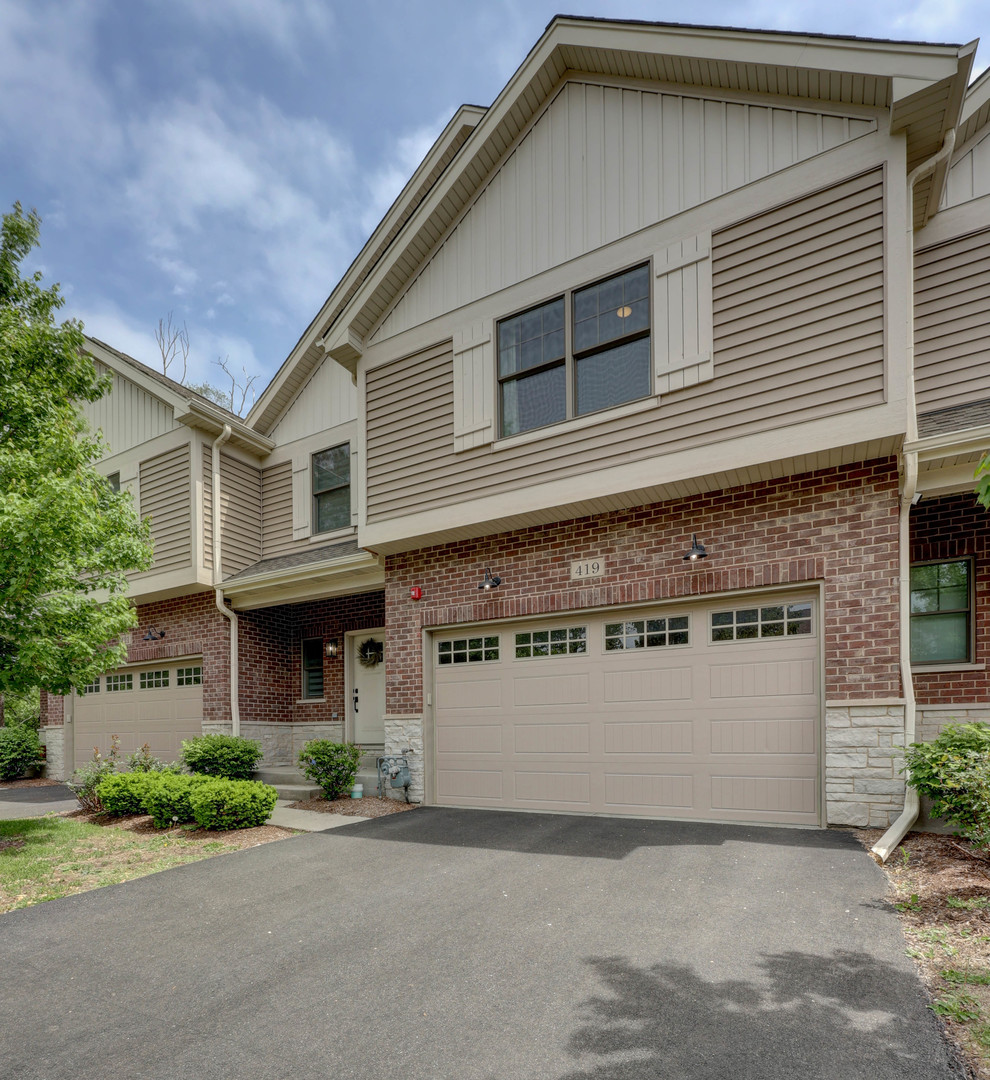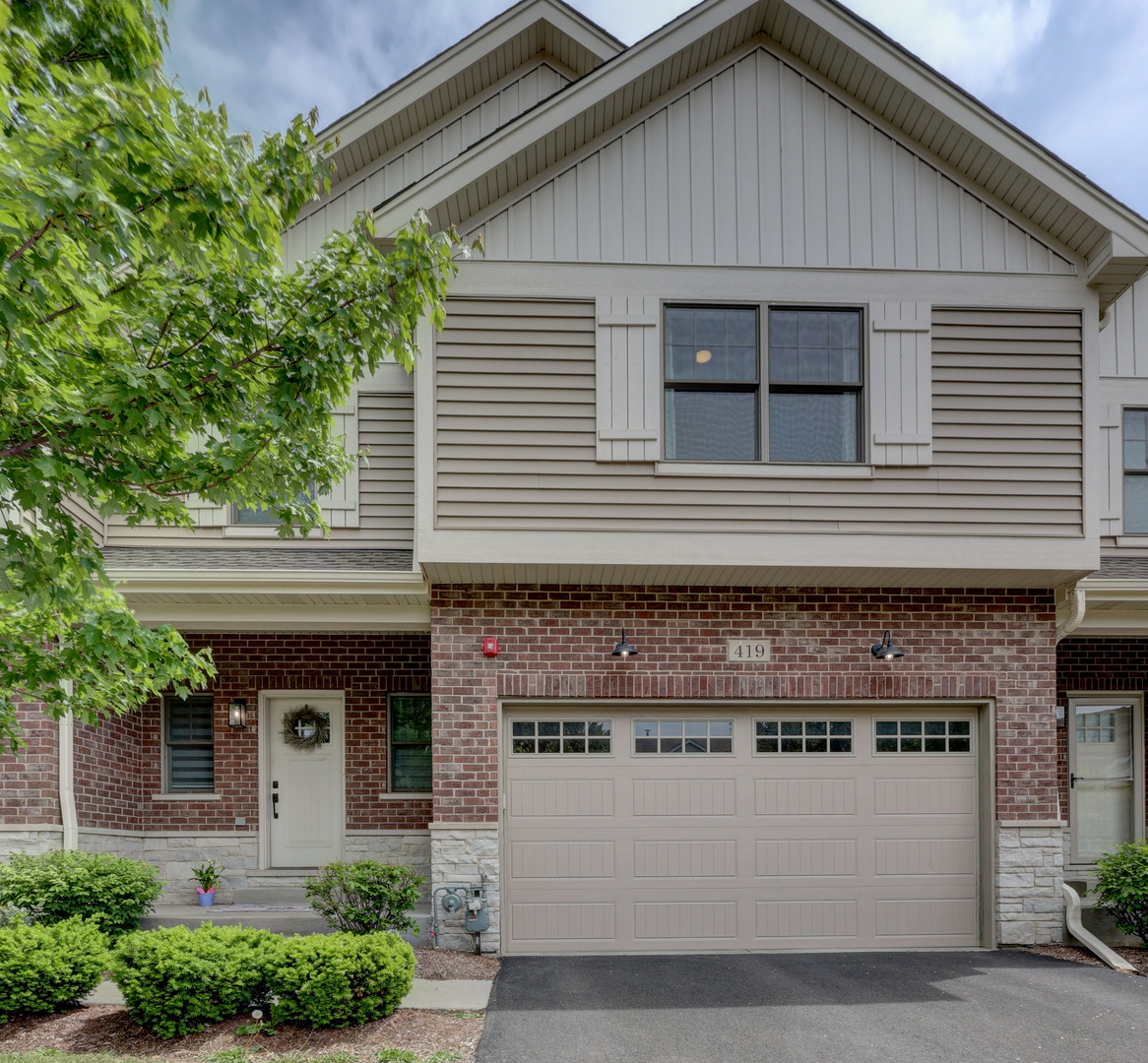


419 W Pierce Road, Itasca, IL 60143
$484,896
3
Beds
3
Baths
1,950
Sq Ft
Townhouse
Pending
Listed by
Dave Goddard
Candy Goddard
Garry Real Estate
Last updated:
May 29, 2025, 03:37 PM
MLS#
12370380
Source:
MLSNI
About This Home
Home Facts
Townhouse
3 Baths
3 Bedrooms
Built in 2021
Price Summary
484,896
$248 per Sq. Ft.
MLS #:
12370380
Last Updated:
May 29, 2025, 03:37 PM
Added:
a month ago
Rooms & Interior
Bedrooms
Total Bedrooms:
3
Bathrooms
Total Bathrooms:
3
Full Bathrooms:
2
Interior
Living Area:
1,950 Sq. Ft.
Structure
Structure
Building Area:
1,950 Sq. Ft.
Year Built:
2021
Finances & Disclosures
Price:
$484,896
Price per Sq. Ft:
$248 per Sq. Ft.
Contact an Agent
Yes, I would like more information from Coldwell Banker. Please use and/or share my information with a Coldwell Banker agent to contact me about my real estate needs.
By clicking Contact I agree a Coldwell Banker Agent may contact me by phone or text message including by automated means and prerecorded messages about real estate services, and that I can access real estate services without providing my phone number. I acknowledge that I have read and agree to the Terms of Use and Privacy Notice.
Contact an Agent
Yes, I would like more information from Coldwell Banker. Please use and/or share my information with a Coldwell Banker agent to contact me about my real estate needs.
By clicking Contact I agree a Coldwell Banker Agent may contact me by phone or text message including by automated means and prerecorded messages about real estate services, and that I can access real estate services without providing my phone number. I acknowledge that I have read and agree to the Terms of Use and Privacy Notice.