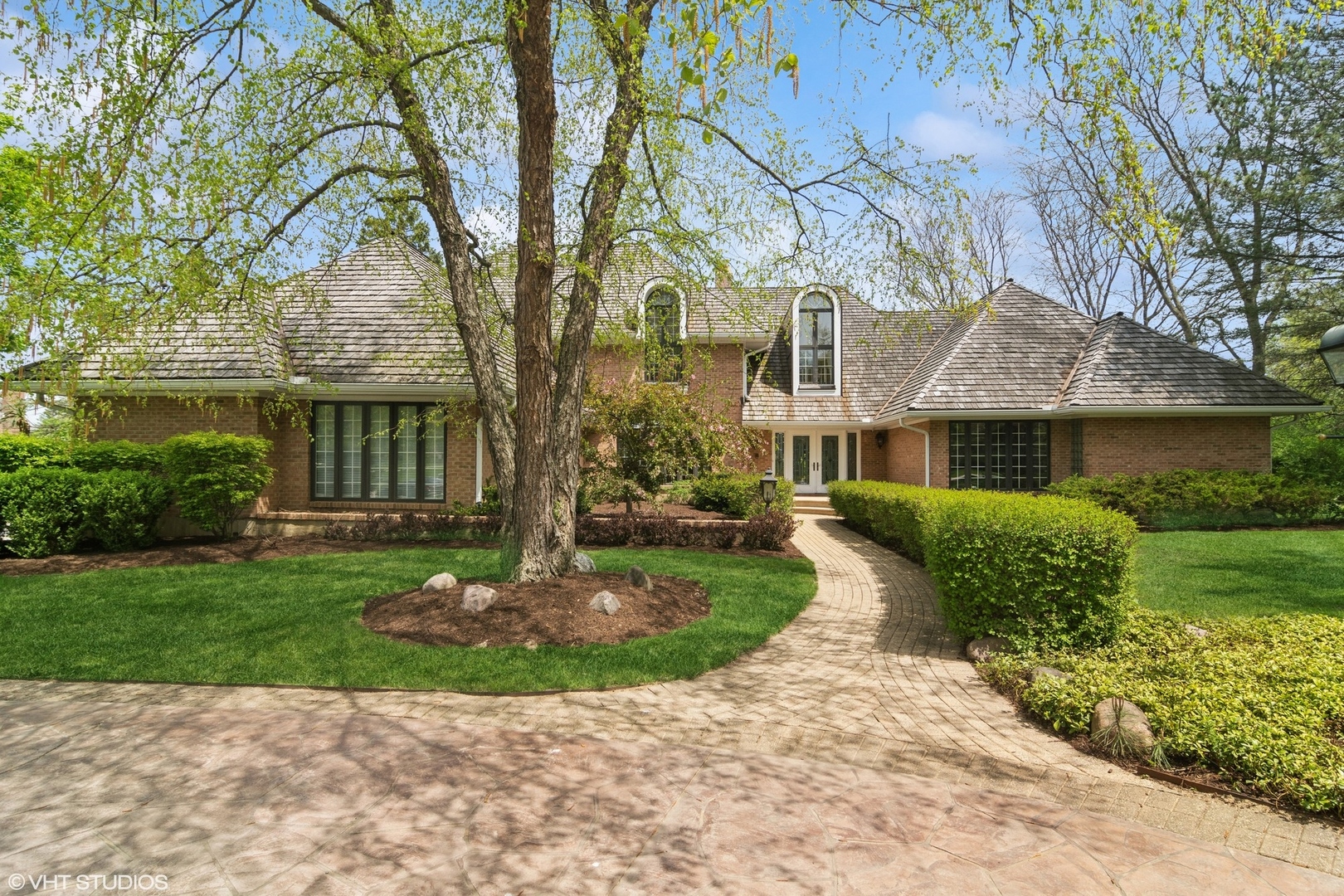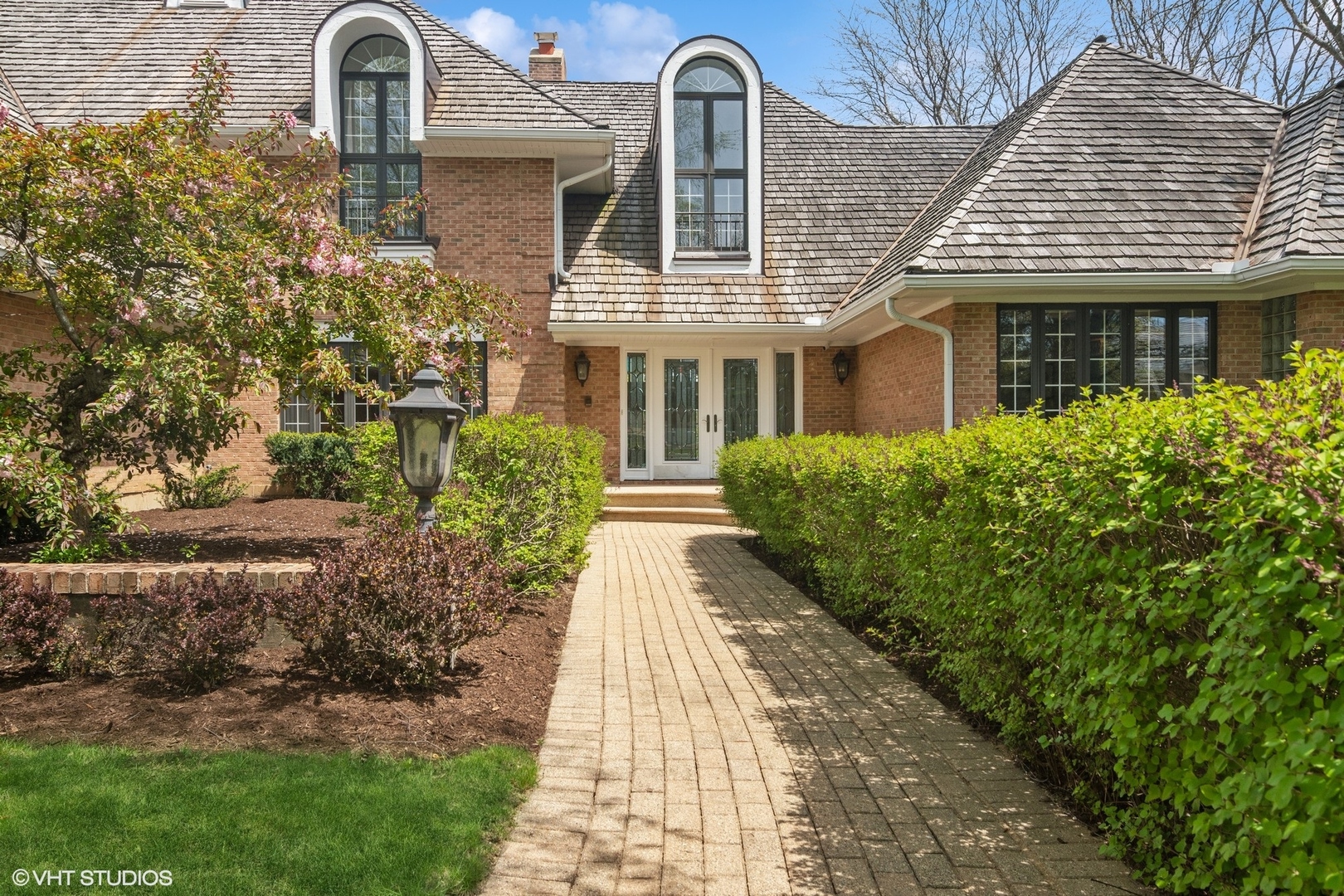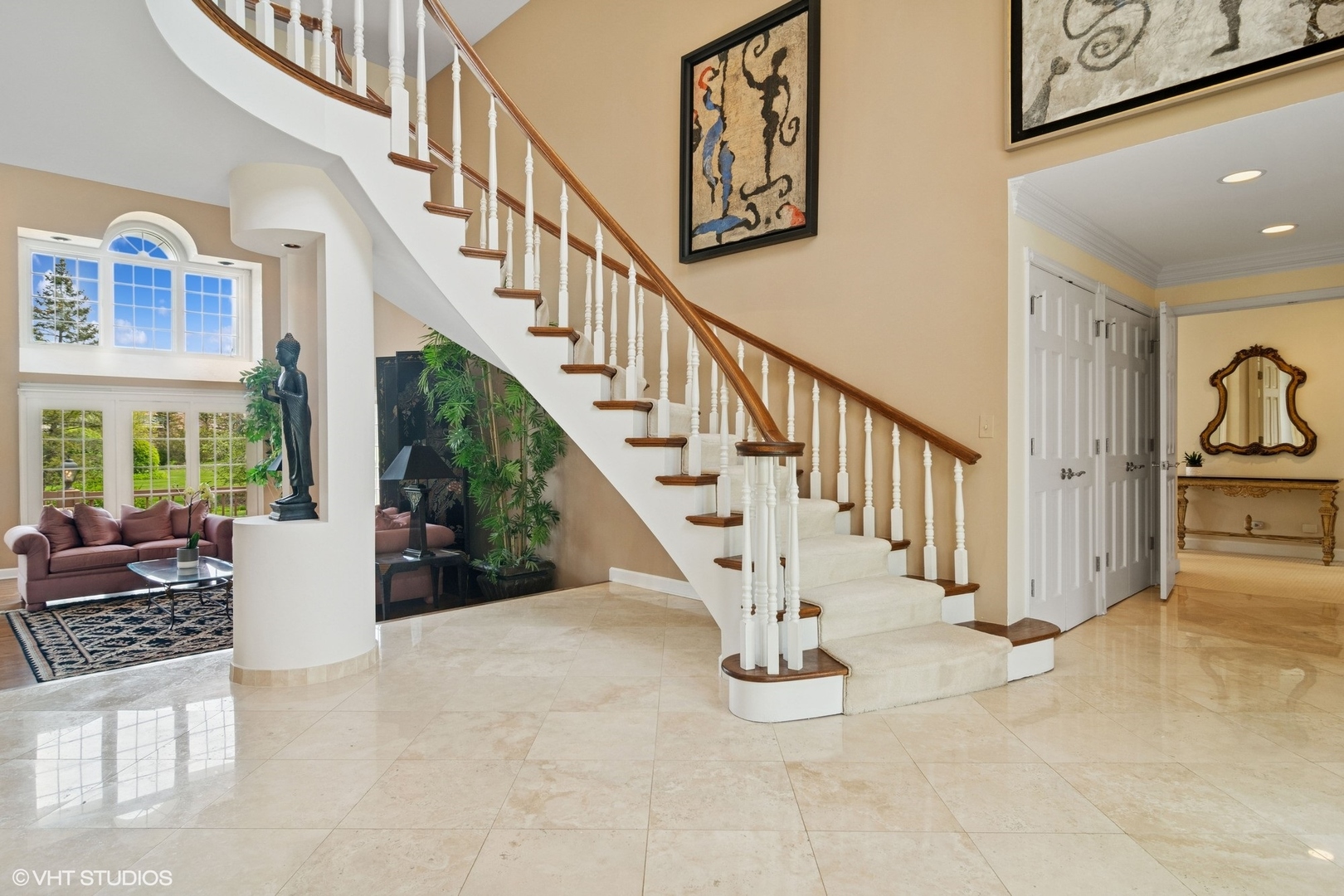


Listed by
Dominick Clarizio
Judie Fiandaca
@Properties Christie'S International Real Estate
Last updated:
June 13, 2025, 05:04 PM
MLS#
12360729
Source:
MLSNI
About This Home
Home Facts
Single Family
5 Baths
4 Bedrooms
Built in 1991
Price Summary
1,295,000
$271 per Sq. Ft.
MLS #:
12360729
Last Updated:
June 13, 2025, 05:04 PM
Added:
a month ago
Rooms & Interior
Bedrooms
Total Bedrooms:
4
Bathrooms
Total Bathrooms:
5
Full Bathrooms:
5
Interior
Living Area:
4,772 Sq. Ft.
Structure
Structure
Building Area:
4,772 Sq. Ft.
Year Built:
1991
Lot
Lot Size (Sq. Ft):
46,609
Finances & Disclosures
Price:
$1,295,000
Price per Sq. Ft:
$271 per Sq. Ft.
Contact an Agent
Yes, I would like more information from Coldwell Banker. Please use and/or share my information with a Coldwell Banker agent to contact me about my real estate needs.
By clicking Contact I agree a Coldwell Banker Agent may contact me by phone or text message including by automated means and prerecorded messages about real estate services, and that I can access real estate services without providing my phone number. I acknowledge that I have read and agree to the Terms of Use and Privacy Notice.
Contact an Agent
Yes, I would like more information from Coldwell Banker. Please use and/or share my information with a Coldwell Banker agent to contact me about my real estate needs.
By clicking Contact I agree a Coldwell Banker Agent may contact me by phone or text message including by automated means and prerecorded messages about real estate services, and that I can access real estate services without providing my phone number. I acknowledge that I have read and agree to the Terms of Use and Privacy Notice.