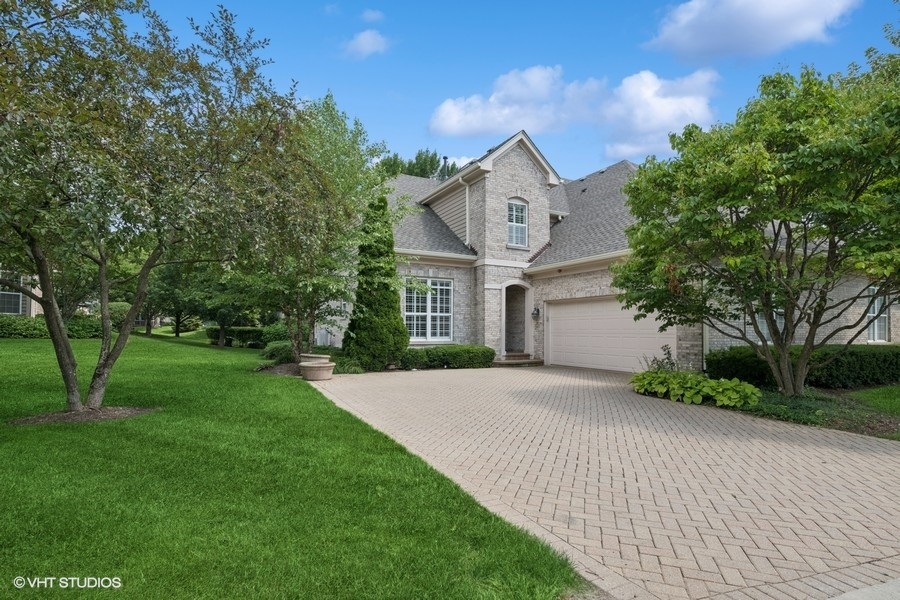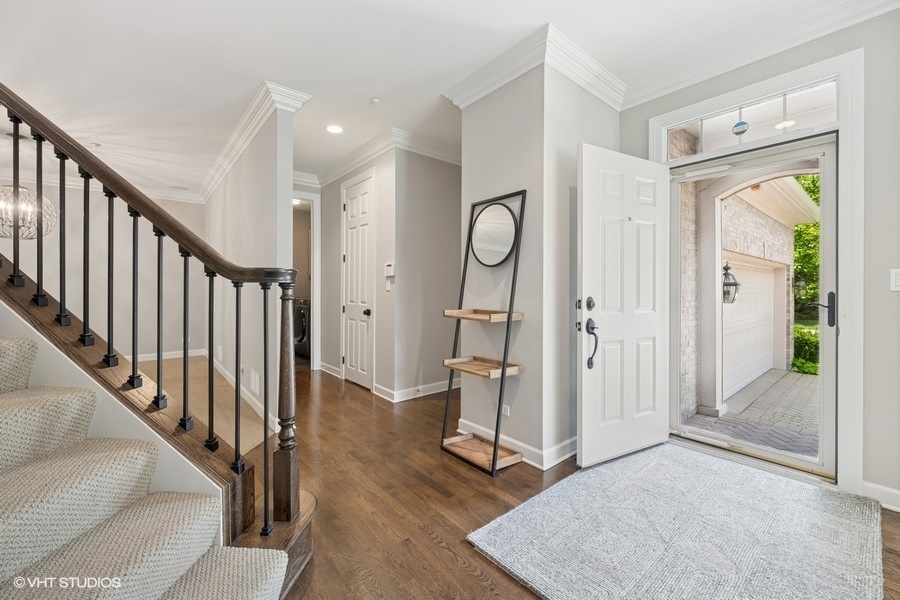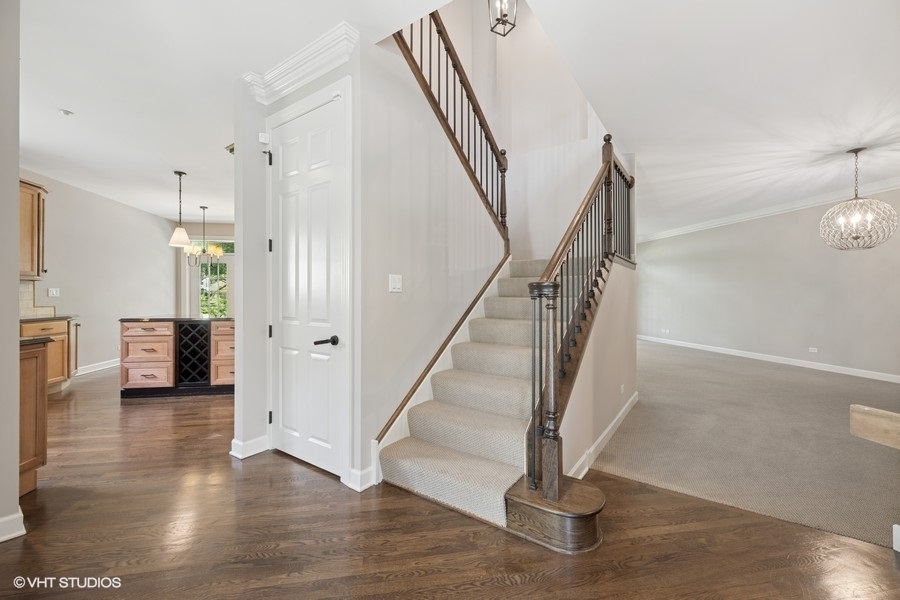


600 Stone Canyon Circle, Inverness, IL 60010
Pending
Listed by
John Morrison
@Properties Christie'S International Real Estate
Last updated:
August 13, 2025, 07:45 AM
MLS#
12423645
Source:
MLSNI
About This Home
Home Facts
Townhouse
3 Baths
2 Bedrooms
Built in 2004
Price Summary
598,000
$214 per Sq. Ft.
MLS #:
12423645
Last Updated:
August 13, 2025, 07:45 AM
Added:
16 day(s) ago
Rooms & Interior
Bedrooms
Total Bedrooms:
2
Bathrooms
Total Bathrooms:
3
Full Bathrooms:
2
Interior
Living Area:
2,789 Sq. Ft.
Structure
Structure
Building Area:
2,789 Sq. Ft.
Year Built:
2004
Finances & Disclosures
Price:
$598,000
Price per Sq. Ft:
$214 per Sq. Ft.
Contact an Agent
Yes, I would like more information from Coldwell Banker. Please use and/or share my information with a Coldwell Banker agent to contact me about my real estate needs.
By clicking Contact I agree a Coldwell Banker Agent may contact me by phone or text message including by automated means and prerecorded messages about real estate services, and that I can access real estate services without providing my phone number. I acknowledge that I have read and agree to the Terms of Use and Privacy Notice.
Contact an Agent
Yes, I would like more information from Coldwell Banker. Please use and/or share my information with a Coldwell Banker agent to contact me about my real estate needs.
By clicking Contact I agree a Coldwell Banker Agent may contact me by phone or text message including by automated means and prerecorded messages about real estate services, and that I can access real estate services without providing my phone number. I acknowledge that I have read and agree to the Terms of Use and Privacy Notice.