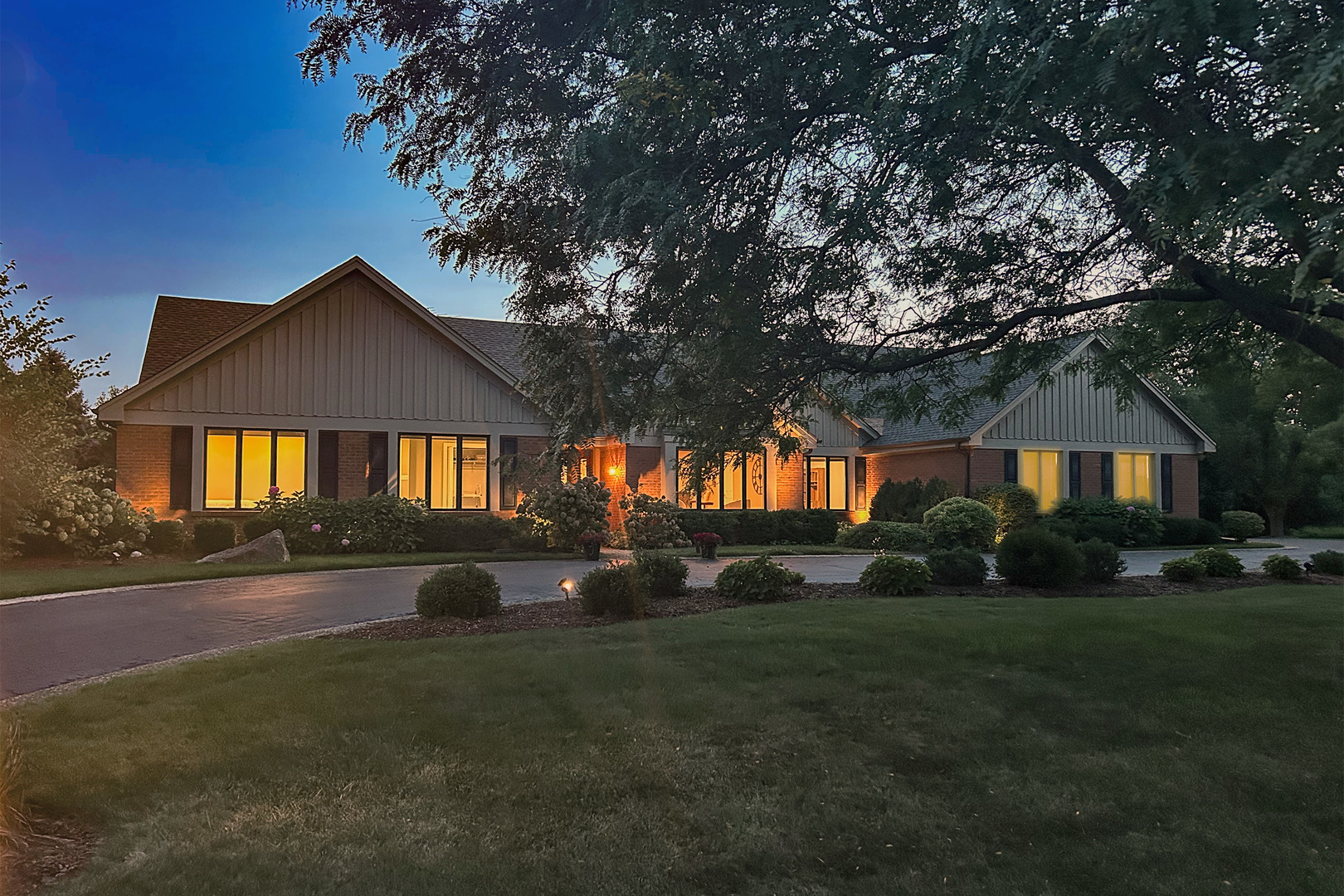Local Realty Service Provided By: Coldwell Banker Real Estate Group

2022 Abbotsford Drive, Inverness, IL 60010
$975,000
4
Beds
4
Baths
3,207
Sq Ft
Single Family
Sold
Listed by
Chris Jacobs
Bought with Coldwell Banker Realty
Century 21 Circle
MLS#
12484486
Source:
MLSNI
Sorry, we are unable to map this address
About This Home
Home Facts
Single Family
4 Baths
4 Bedrooms
Built in 1984
Price Summary
859,900
$268 per Sq. Ft.
MLS #:
12484486
Sold:
November 12, 2025
Rooms & Interior
Bedrooms
Total Bedrooms:
4
Bathrooms
Total Bathrooms:
4
Full Bathrooms:
3
Interior
Living Area:
3,207 Sq. Ft.
Structure
Structure
Architectural Style:
Ranch
Building Area:
3,207 Sq. Ft.
Year Built:
1984
Lot
Lot Size (Sq. Ft):
41,382
Finances & Disclosures
Price:
$859,900
Price per Sq. Ft:
$268 per Sq. Ft.
Copyright 2026 Midwest Real Estate Data LLC. All rights reserved. The data relating to real estate for sale on this web site comes in part from the Broker Reciprocity Program of the Midwest Real Estate Data LLC. Listing information is deemed reliable but not guaranteed.