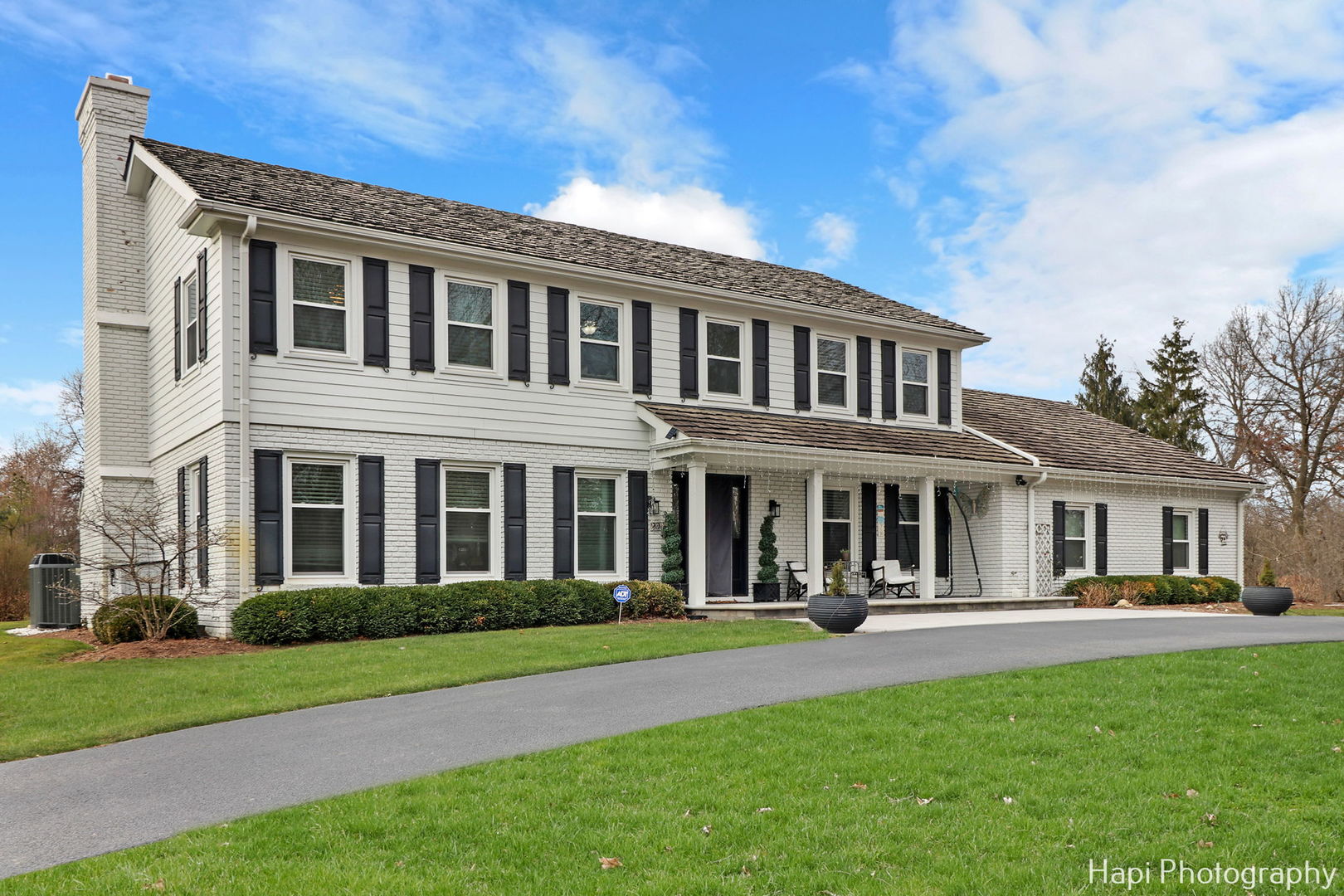Extensively renovated both outside and inside this meticulously maintained 5 bedroom 3. 5 bath home! The end result is a stunning white brick house, that has been expertly remodeled and in absolutely beautiful move-in condition. (A full list of updated features is included in the document section of this listing.) When you arrive, you'll first notice that the front landscaping that creates a privacy barrier for the front of the home and circular driveway. Exterior landscaping renovations were done to allow natural light to flood the inside of the home. Beautiful hardwood floors grace the dining, living and family rooms. The warm and cozy family room, with striking fireplace, wall of windows with a door to an outside patio, opens to the gourmet kitchen. The kitchen has gleaming white custom cabinetry, tons of storage space and a built-in pantry, granite countertops, Spanish marble floors, upscale Thermador appliances, including the 6-burner professional range and range hood, built in oven and microwave, refrigerator and dishwasher. There's also a convenient beverage fridge built-into the center island. In addition to the breakfast bar, the dining area, which overlooks the gorgeous rear yard, offers plenty of space for meal-time gatherings. Adjacent to the kitchen is one of 2 laundry rooms (2nd is a washer and dryer closet on the 2nd floor) and mud room with built-in closets, accessible from the garage and from the outside through the sunroom. The sunroom is a spacious area that leads to the large exterior patio -- both substantially expand the entertaining options for hosting parties of many different sizes. The rear yard boasts a large summer house, a patio, equipped with a gas line for a BBQ grill, a pergola and plenty of seating area, while allowing lots of yard space for outdoor play. The primary suite upstairs has a luxurious bathroom with built-in cabinetry, large shower, and double sink vanity. The other 3 upstairs bedrooms are also spacious and bright. Downstairs, the basement would be ideal as in-law or guest accommodations. It has a 2nd kitchen, bedroom, full bath, wet bar, fireplace and generously sized area that would serve well as a 2nd family room. The 3-car garage has epoxy flooring and built-in shelving ideal for multiple vehicles and storage. Plus, there's a huge attic with flooring above the garage that offers even more storage space (see floor plan size estimate in photos). The home is conveniently located near shopping, restaurants, entertaining, and highways, plus offers access to excellent schools. Don't miss seeing this extensively renovated home that is perfect for both every day living and entertaining!
