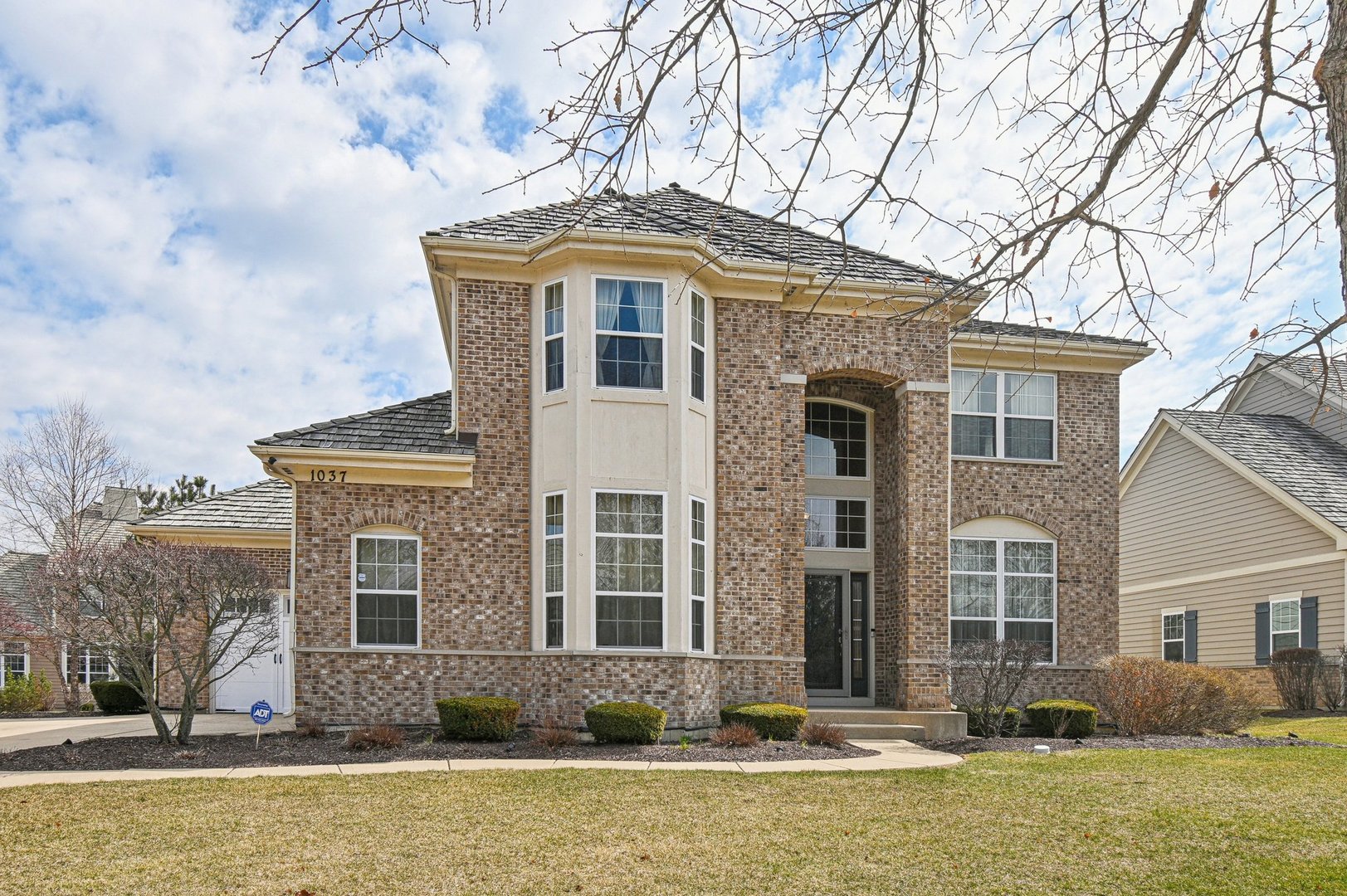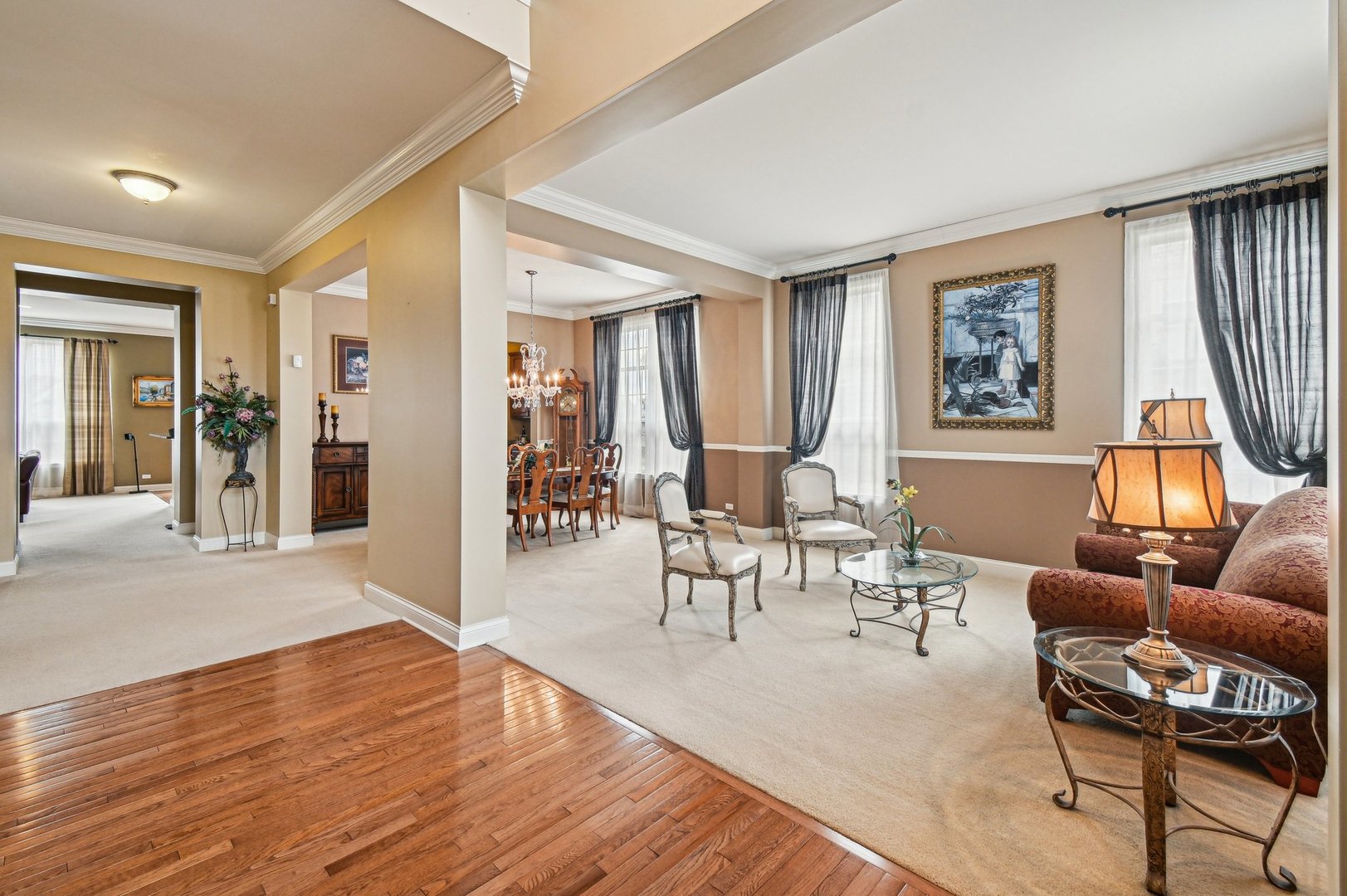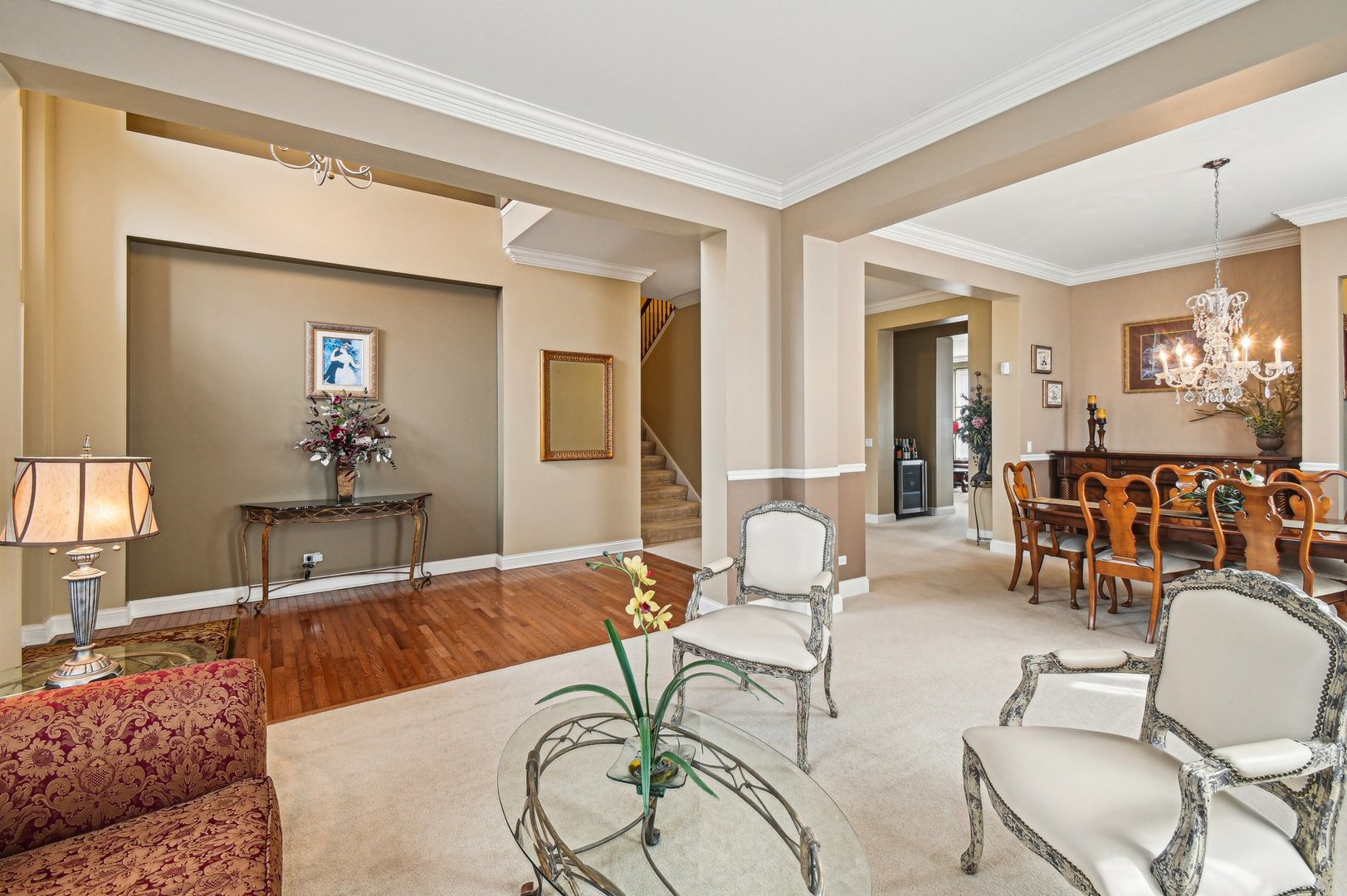


Listed by
Christy Porter
Kim Alden
Compass
Last updated:
April 20, 2025, 05:39 PM
MLS#
12341024
Source:
MLSNI
About This Home
Home Facts
Condo
3 Baths
4 Bedrooms
Built in 2007
Price Summary
829,900
$240 per Sq. Ft.
MLS #:
12341024
Last Updated:
April 20, 2025, 05:39 PM
Added:
20 day(s) ago
Rooms & Interior
Bedrooms
Total Bedrooms:
4
Bathrooms
Total Bathrooms:
3
Full Bathrooms:
2
Interior
Living Area:
3,445 Sq. Ft.
Structure
Structure
Architectural Style:
Traditional
Building Area:
3,445 Sq. Ft.
Year Built:
2007
Finances & Disclosures
Price:
$829,900
Price per Sq. Ft:
$240 per Sq. Ft.
Contact an Agent
Yes, I would like more information from Coldwell Banker. Please use and/or share my information with a Coldwell Banker agent to contact me about my real estate needs.
By clicking Contact I agree a Coldwell Banker Agent may contact me by phone or text message including by automated means and prerecorded messages about real estate services, and that I can access real estate services without providing my phone number. I acknowledge that I have read and agree to the Terms of Use and Privacy Notice.
Contact an Agent
Yes, I would like more information from Coldwell Banker. Please use and/or share my information with a Coldwell Banker agent to contact me about my real estate needs.
By clicking Contact I agree a Coldwell Banker Agent may contact me by phone or text message including by automated means and prerecorded messages about real estate services, and that I can access real estate services without providing my phone number. I acknowledge that I have read and agree to the Terms of Use and Privacy Notice.