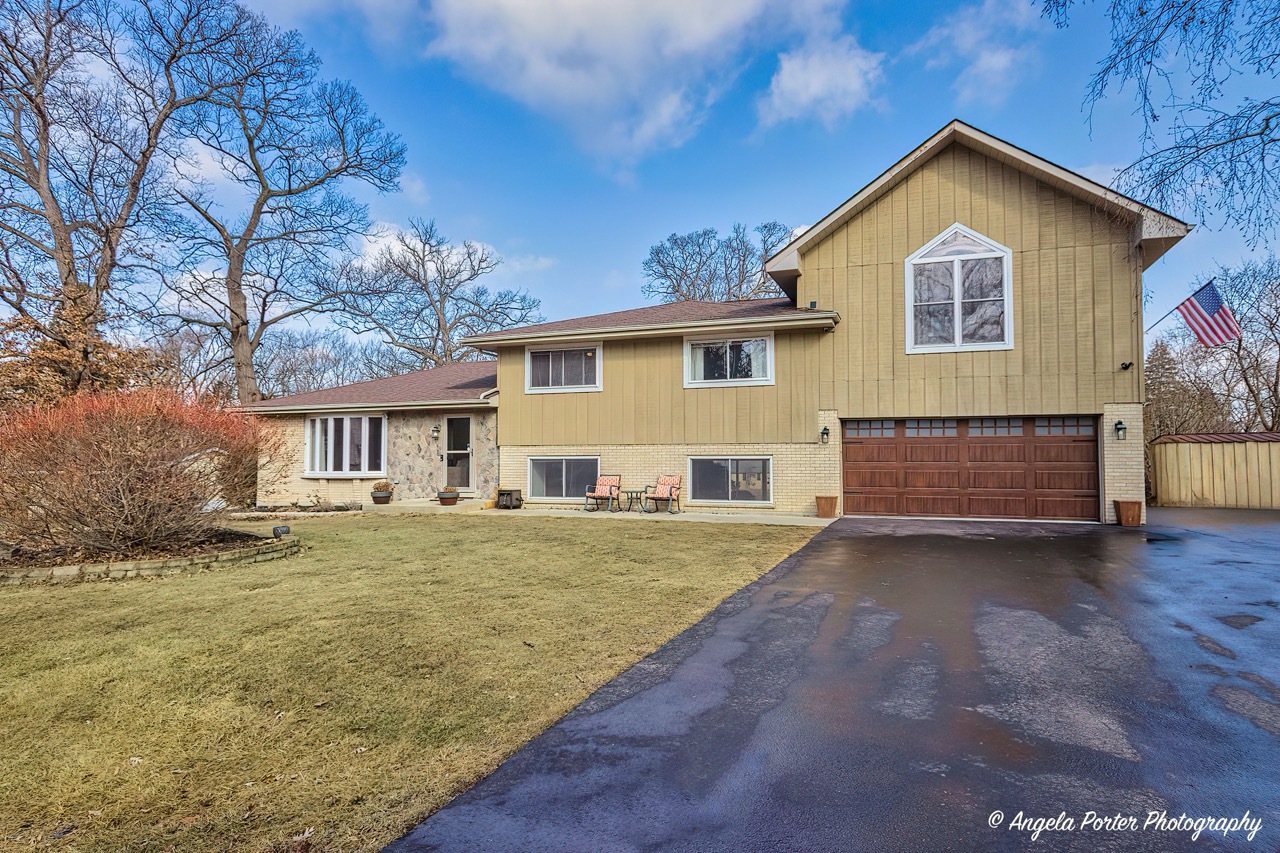Local Realty Service Provided By: Coldwell Banker Stratford Place

25846 W Marquette Drive, Ingleside, IL 60041
$420,000
3
Beds
3
Baths
2,247
Sq Ft
Single Family
Sold
Listed by
Ryan Cherney
Bought with Baird & Warner
Circle One Realty
MLS#
12316642
Source:
MLSNI
Sorry, we are unable to map this address
About This Home
Home Facts
Single Family
3 Baths
3 Bedrooms
Built in 1973
Price Summary
410,000
$182 per Sq. Ft.
MLS #:
12316642
Sold:
May 16, 2025
Rooms & Interior
Bedrooms
Total Bedrooms:
3
Bathrooms
Total Bathrooms:
3
Full Bathrooms:
2
Interior
Living Area:
2,247 Sq. Ft.
Structure
Structure
Building Area:
2,247 Sq. Ft.
Year Built:
1973
Lot
Lot Size (Sq. Ft):
39,639
Finances & Disclosures
Price:
$410,000
Price per Sq. Ft:
$182 per Sq. Ft.
Copyright 2026 Midwest Real Estate Data LLC. All rights reserved. The data relating to real estate for sale on this web site comes in part from the Broker Reciprocity Program of the Midwest Real Estate Data LLC. Listing information is deemed reliable but not guaranteed.