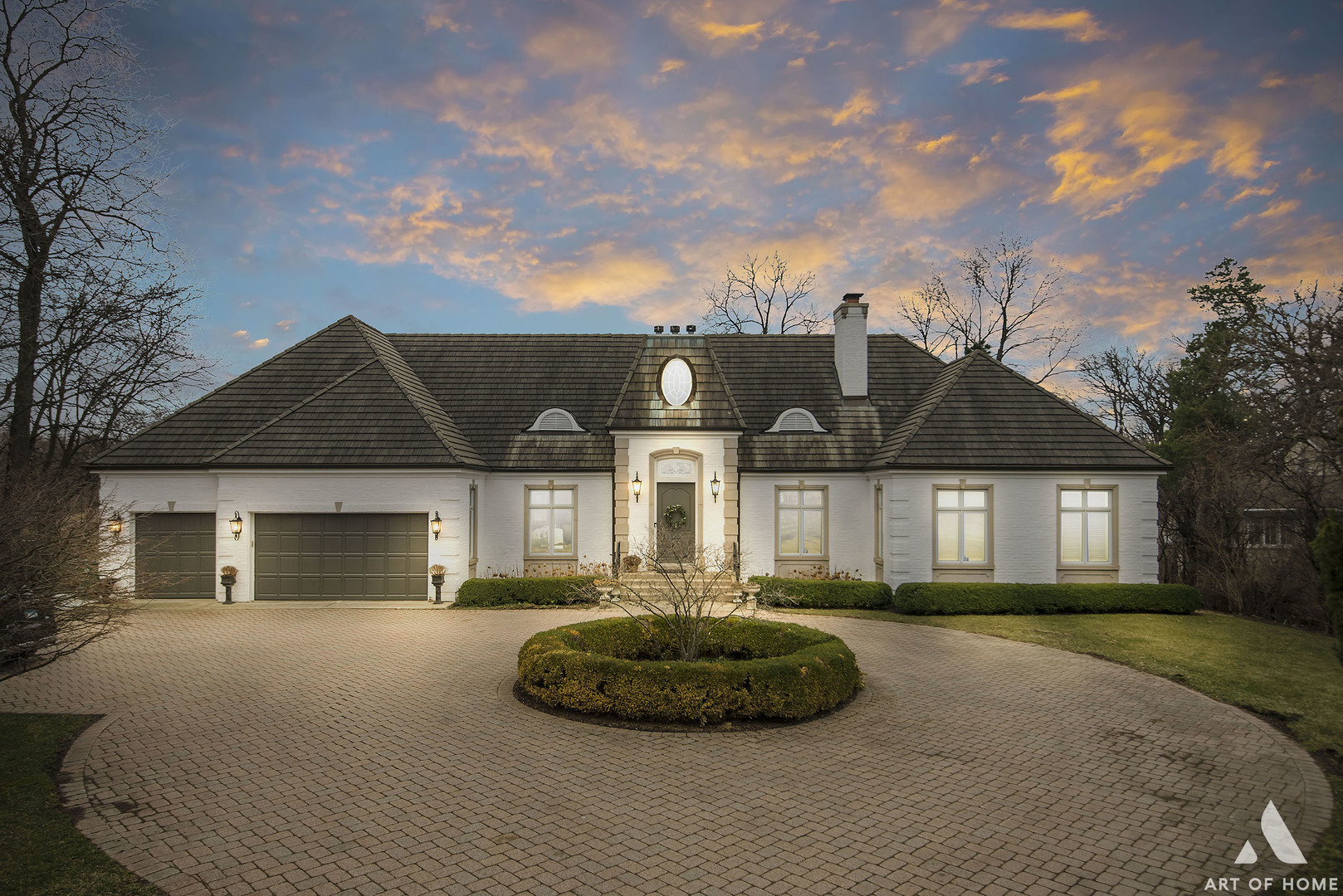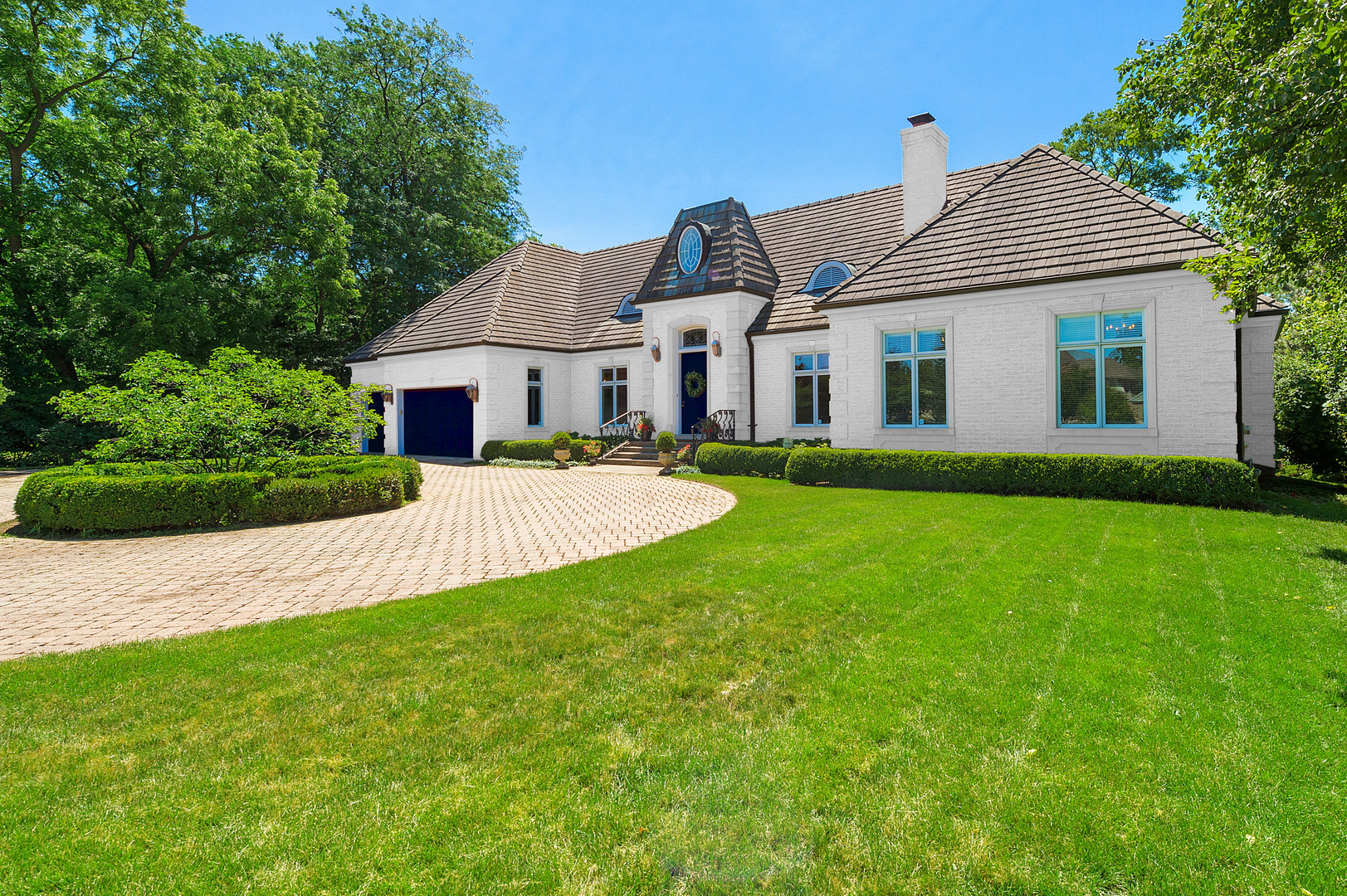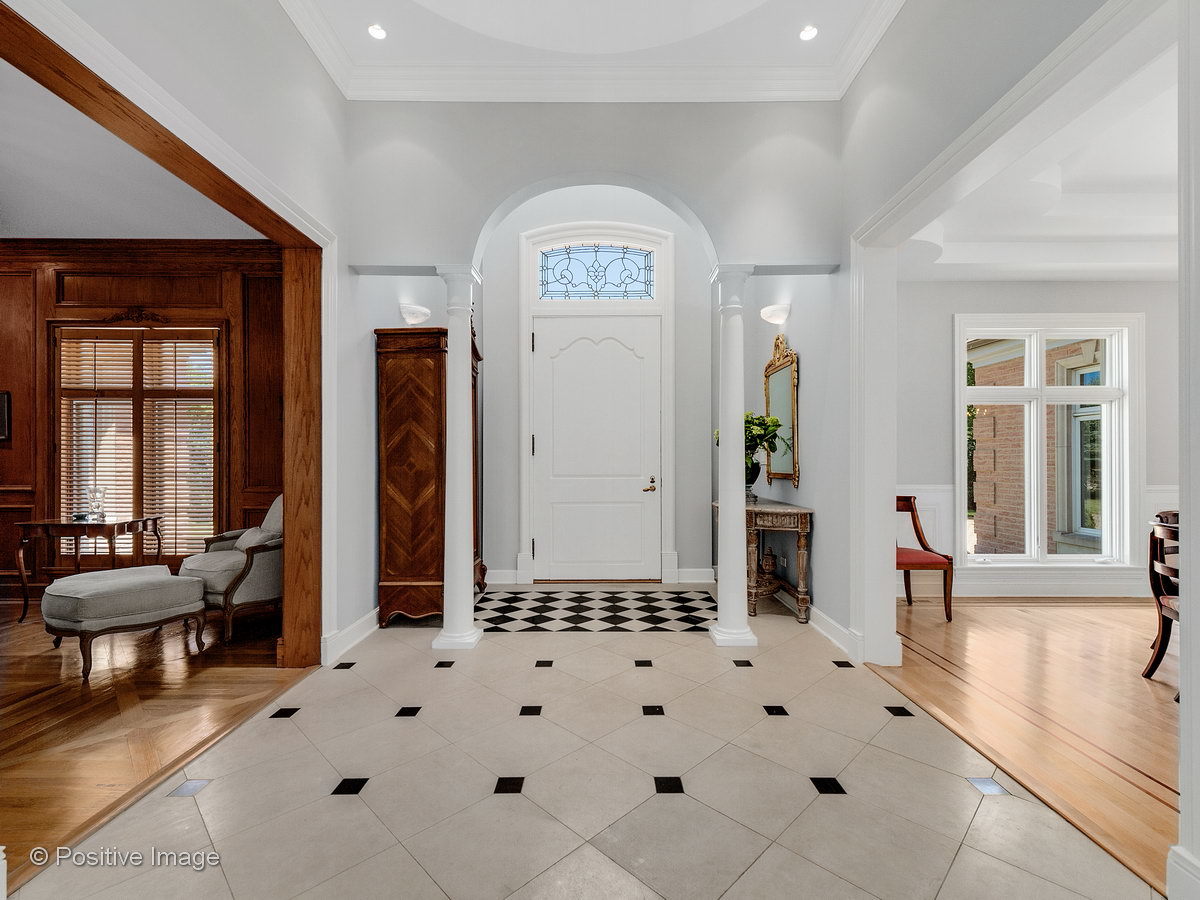


11361 W Plainfield Road, Indian Head Park, IL 60525
$1,650,000
5
Beds
6
Baths
6,000
Sq Ft
Single Family
Active
Listed by
Carol Walsh Rosentreter
RE/MAX Premier
Last updated:
July 20, 2025, 10:54 AM
MLS#
12379672
Source:
MLSNI
About This Home
Home Facts
Single Family
6 Baths
5 Bedrooms
Built in 1999
Price Summary
1,650,000
$275 per Sq. Ft.
MLS #:
12379672
Last Updated:
July 20, 2025, 10:54 AM
Added:
2 month(s) ago
Rooms & Interior
Bedrooms
Total Bedrooms:
5
Bathrooms
Total Bathrooms:
6
Full Bathrooms:
5
Interior
Living Area:
6,000 Sq. Ft.
Structure
Structure
Architectural Style:
Traditional
Building Area:
6,000 Sq. Ft.
Year Built:
1999
Lot
Lot Size (Sq. Ft):
38,594
Finances & Disclosures
Price:
$1,650,000
Price per Sq. Ft:
$275 per Sq. Ft.
Contact an Agent
Yes, I would like more information from Coldwell Banker. Please use and/or share my information with a Coldwell Banker agent to contact me about my real estate needs.
By clicking Contact I agree a Coldwell Banker Agent may contact me by phone or text message including by automated means and prerecorded messages about real estate services, and that I can access real estate services without providing my phone number. I acknowledge that I have read and agree to the Terms of Use and Privacy Notice.
Contact an Agent
Yes, I would like more information from Coldwell Banker. Please use and/or share my information with a Coldwell Banker agent to contact me about my real estate needs.
By clicking Contact I agree a Coldwell Banker Agent may contact me by phone or text message including by automated means and prerecorded messages about real estate services, and that I can access real estate services without providing my phone number. I acknowledge that I have read and agree to the Terms of Use and Privacy Notice.