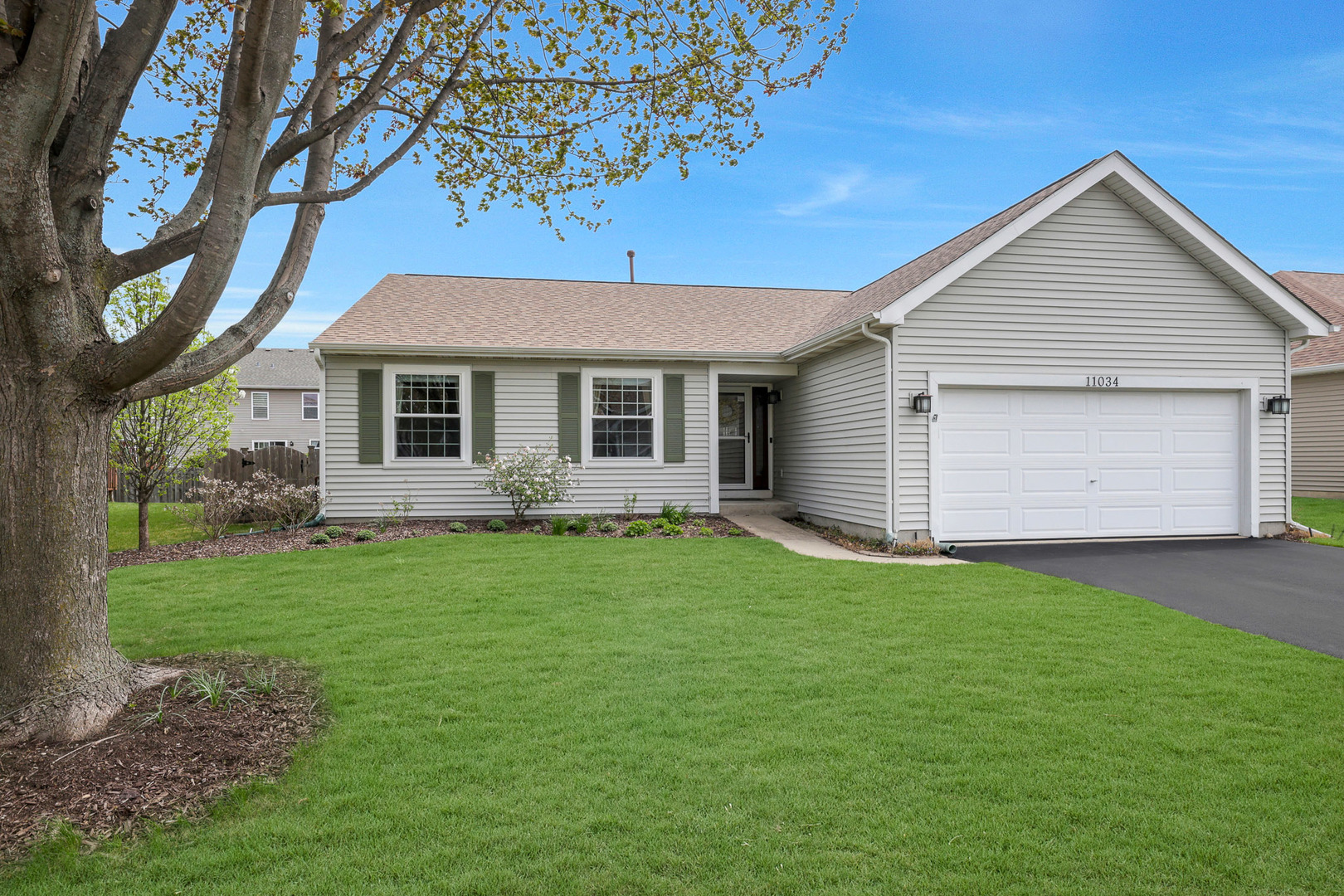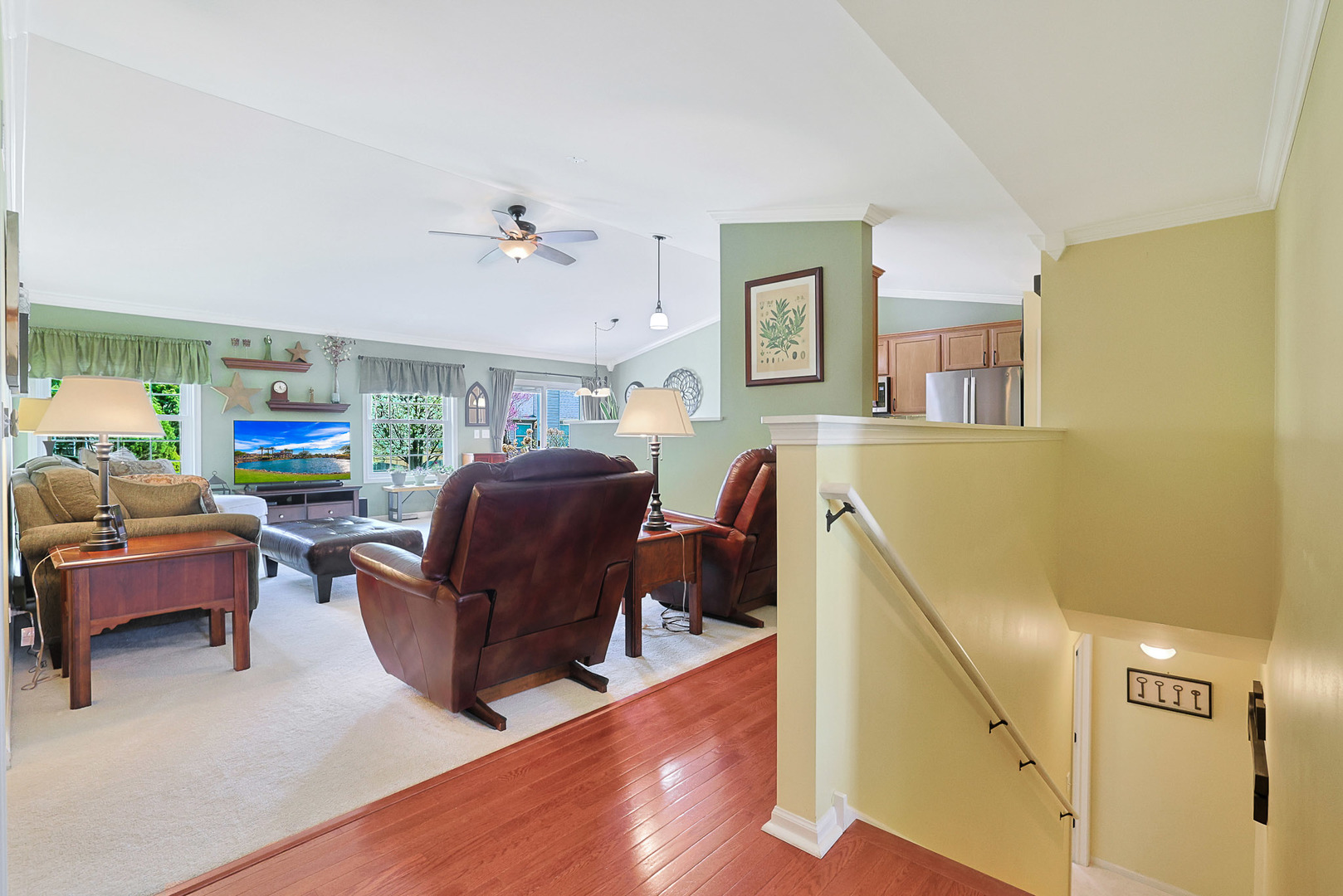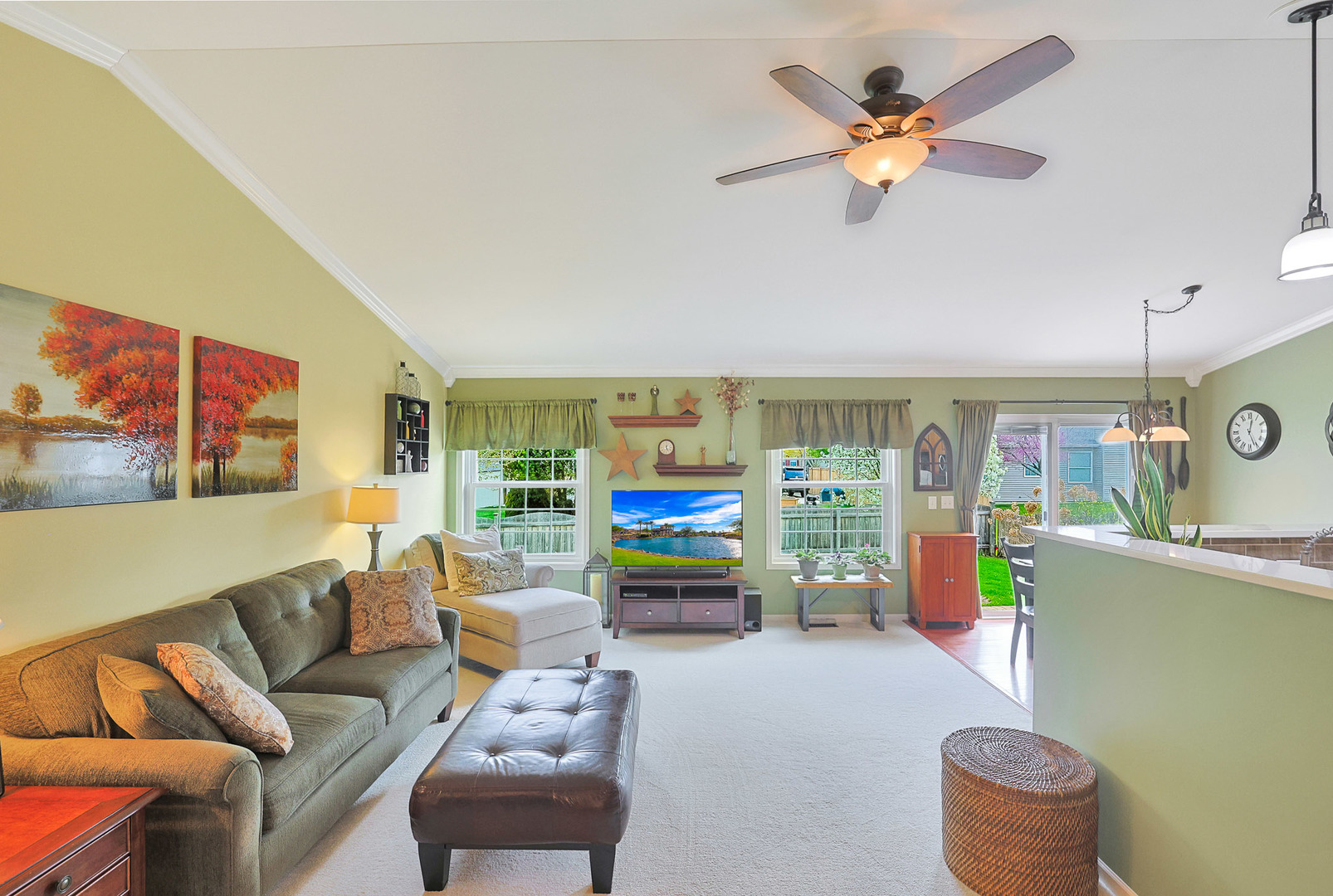11034 Madison Way, Huntley, IL 60142
$399,000
4
Beds
2
Baths
1,545
Sq Ft
Single Family
Pending
Listed by
Diane Tanke
Berkshire Hathaway HomeServices Starck Real Estate
Last updated:
May 6, 2025, 01:50 PM
MLS#
12351197
Source:
MLSNI
About This Home
Home Facts
Single Family
2 Baths
4 Bedrooms
Built in 2003
Price Summary
399,000
$258 per Sq. Ft.
MLS #:
12351197
Last Updated:
May 6, 2025, 01:50 PM
Added:
7 day(s) ago
Rooms & Interior
Bedrooms
Total Bedrooms:
4
Bathrooms
Total Bathrooms:
2
Full Bathrooms:
2
Interior
Living Area:
1,545 Sq. Ft.
Structure
Structure
Architectural Style:
Ranch
Building Area:
1,545 Sq. Ft.
Year Built:
2003
Finances & Disclosures
Price:
$399,000
Price per Sq. Ft:
$258 per Sq. Ft.
Contact an Agent
Yes, I would like more information from Coldwell Banker. Please use and/or share my information with a Coldwell Banker agent to contact me about my real estate needs.
By clicking Contact I agree a Coldwell Banker Agent may contact me by phone or text message including by automated means and prerecorded messages about real estate services, and that I can access real estate services without providing my phone number. I acknowledge that I have read and agree to the Terms of Use and Privacy Notice.
Contact an Agent
Yes, I would like more information from Coldwell Banker. Please use and/or share my information with a Coldwell Banker agent to contact me about my real estate needs.
By clicking Contact I agree a Coldwell Banker Agent may contact me by phone or text message including by automated means and prerecorded messages about real estate services, and that I can access real estate services without providing my phone number. I acknowledge that I have read and agree to the Terms of Use and Privacy Notice.


