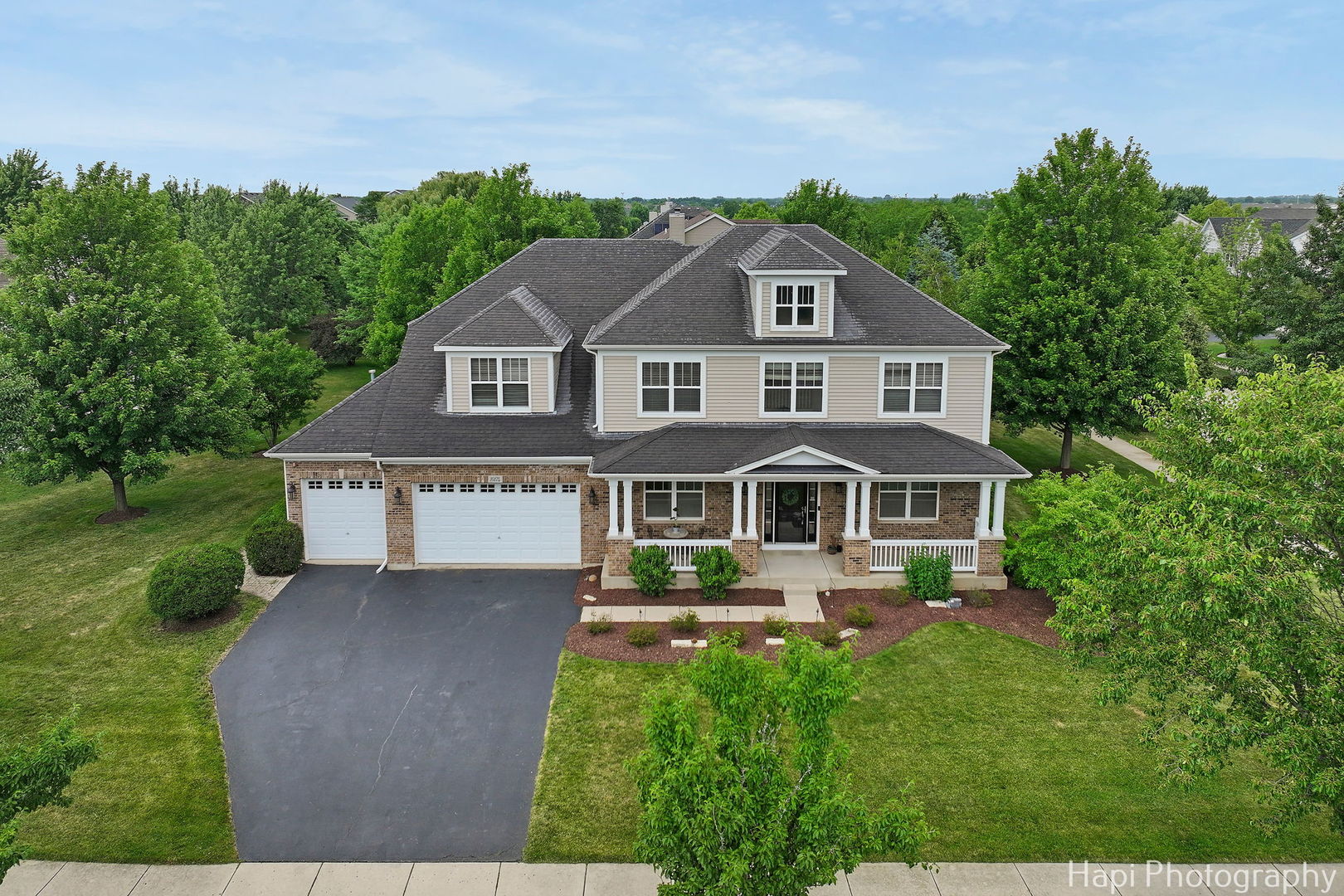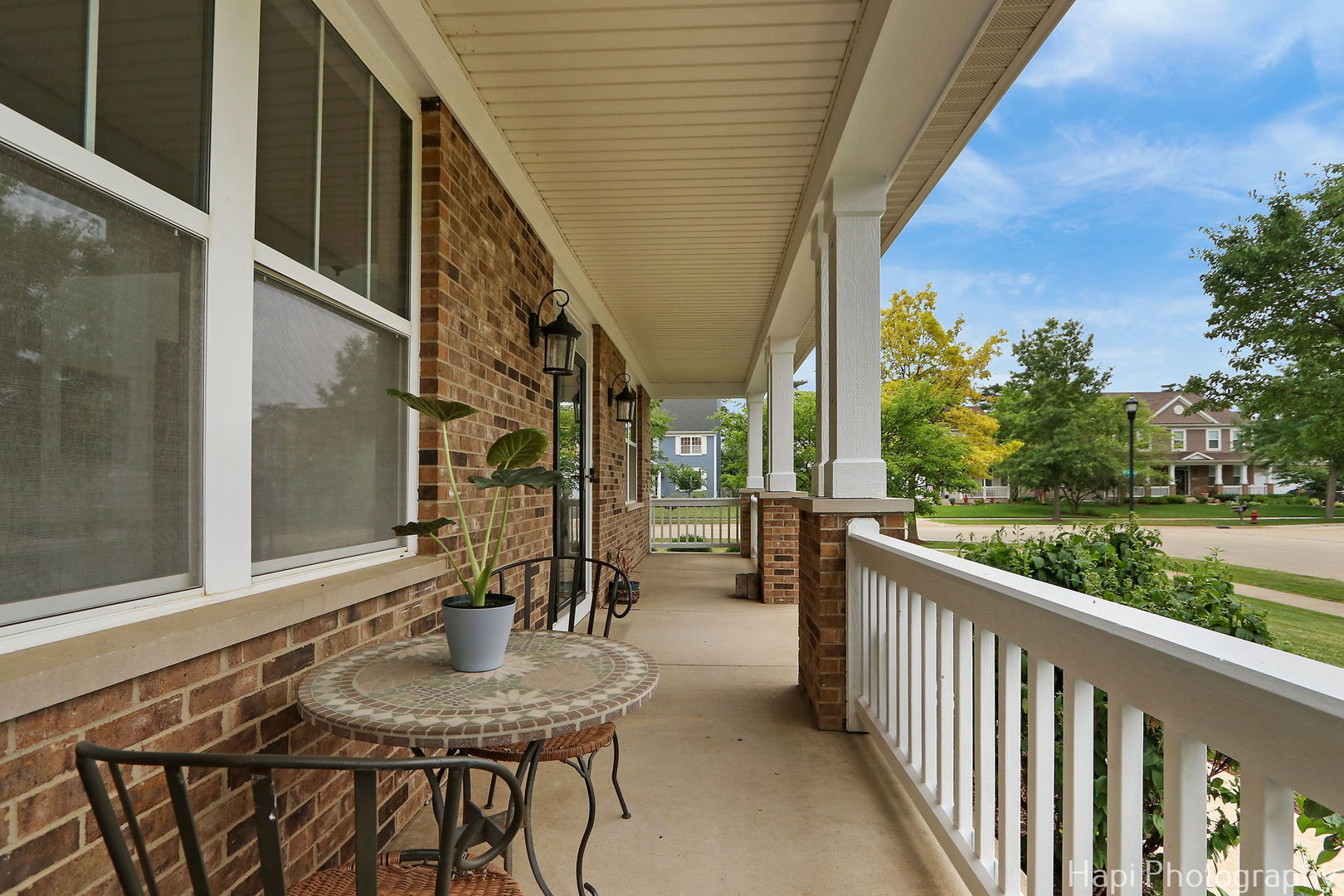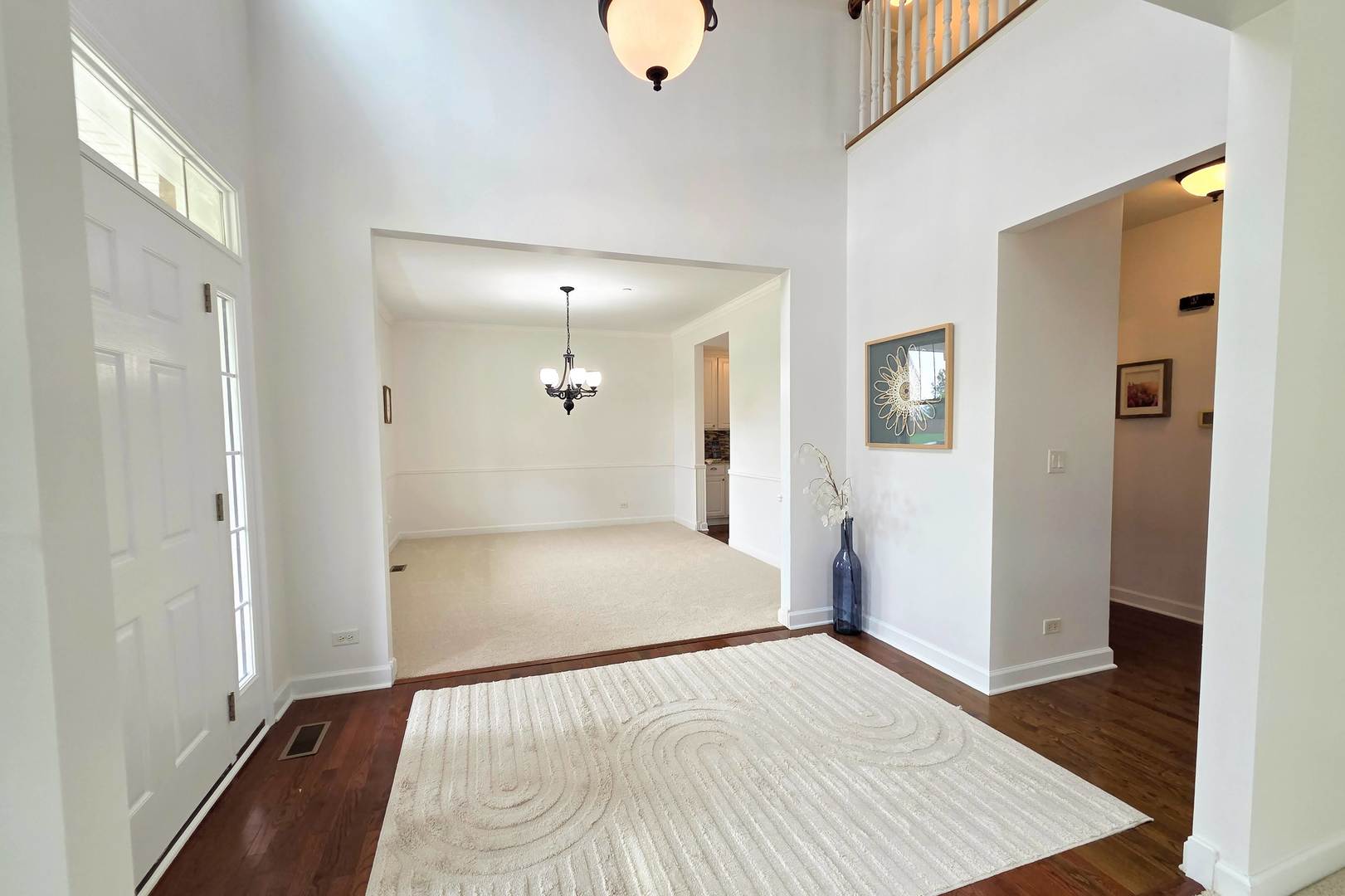


10174 Hopkins Street, Huntley, IL 60142
$624,900
4
Beds
4
Baths
3,696
Sq Ft
Single Family
Active
Listed by
Mariusz Bilotas
Four Daughters Real Estate
Last updated:
September 8, 2025, 04:33 AM
MLS#
12447377
Source:
MLSNI
About This Home
Home Facts
Single Family
4 Baths
4 Bedrooms
Built in 2006
Price Summary
624,900
$169 per Sq. Ft.
MLS #:
12447377
Last Updated:
September 8, 2025, 04:33 AM
Added:
a month ago
Rooms & Interior
Bedrooms
Total Bedrooms:
4
Bathrooms
Total Bathrooms:
4
Full Bathrooms:
3
Interior
Living Area:
3,696 Sq. Ft.
Structure
Structure
Architectural Style:
Colonial, Contemporary
Building Area:
3,696 Sq. Ft.
Year Built:
2006
Lot
Lot Size (Sq. Ft):
18,730
Finances & Disclosures
Price:
$624,900
Price per Sq. Ft:
$169 per Sq. Ft.
Contact an Agent
Yes, I would like more information from Coldwell Banker. Please use and/or share my information with a Coldwell Banker agent to contact me about my real estate needs.
By clicking Contact I agree a Coldwell Banker Agent may contact me by phone or text message including by automated means and prerecorded messages about real estate services, and that I can access real estate services without providing my phone number. I acknowledge that I have read and agree to the Terms of Use and Privacy Notice.
Contact an Agent
Yes, I would like more information from Coldwell Banker. Please use and/or share my information with a Coldwell Banker agent to contact me about my real estate needs.
By clicking Contact I agree a Coldwell Banker Agent may contact me by phone or text message including by automated means and prerecorded messages about real estate services, and that I can access real estate services without providing my phone number. I acknowledge that I have read and agree to the Terms of Use and Privacy Notice.