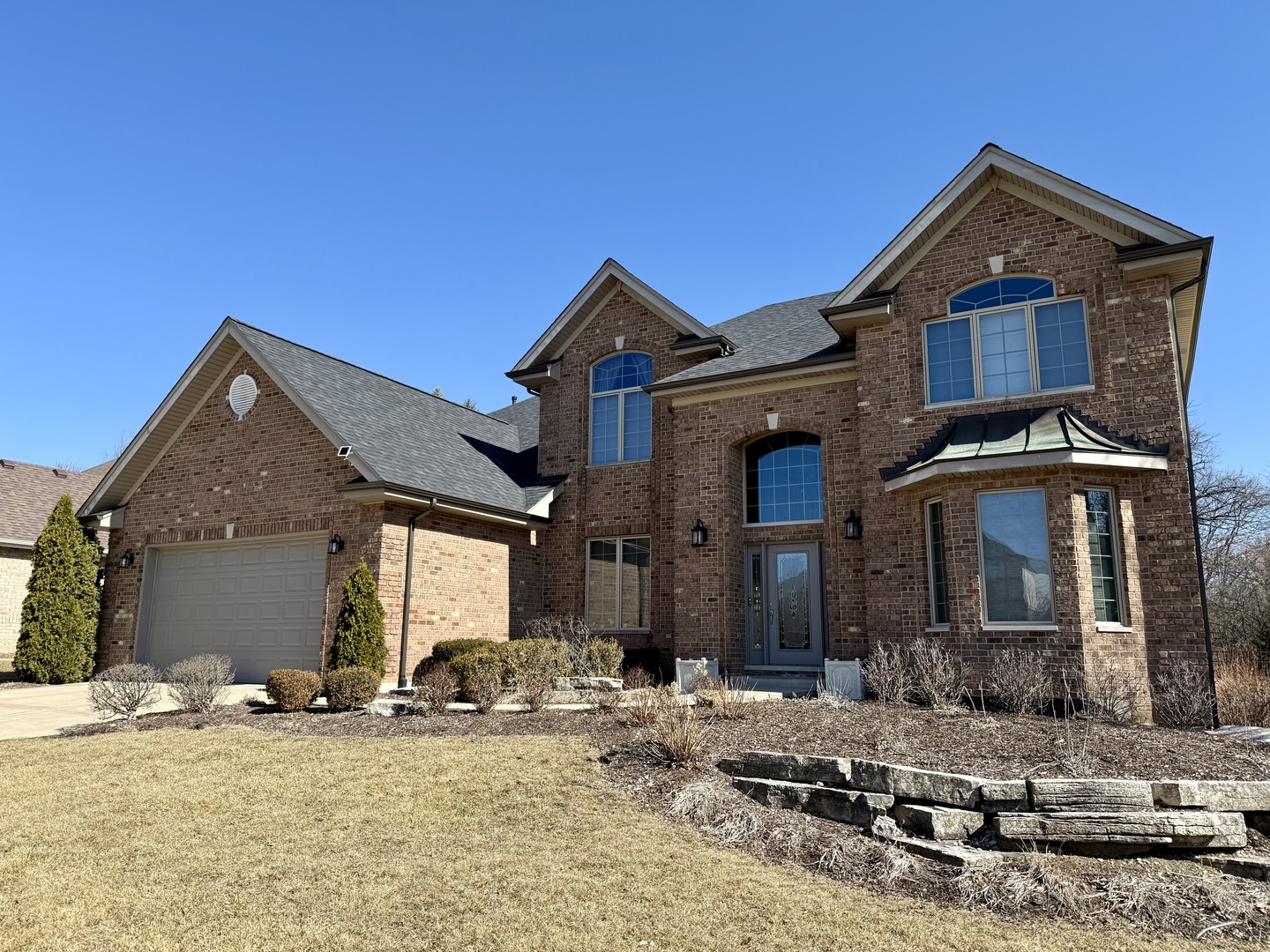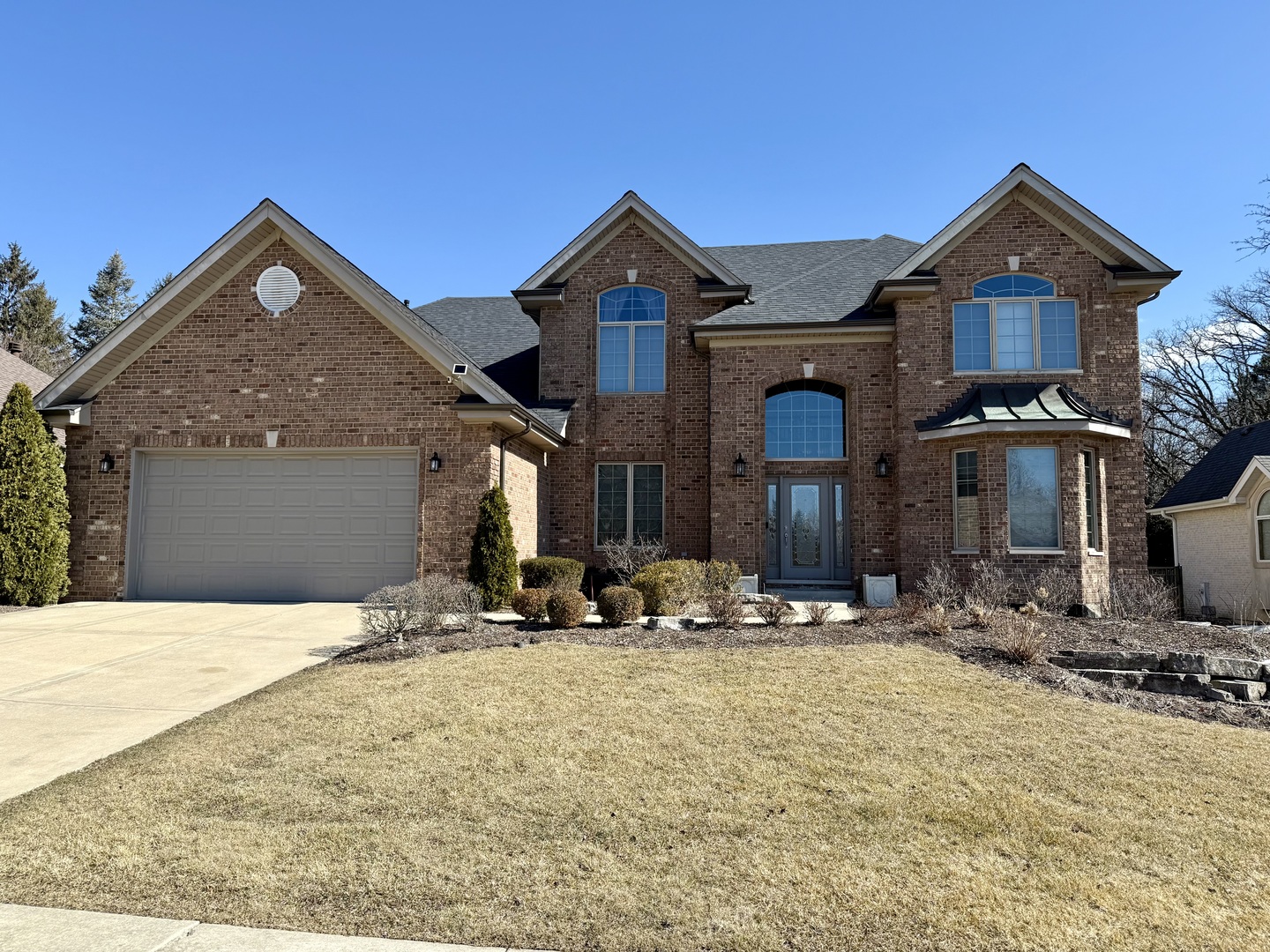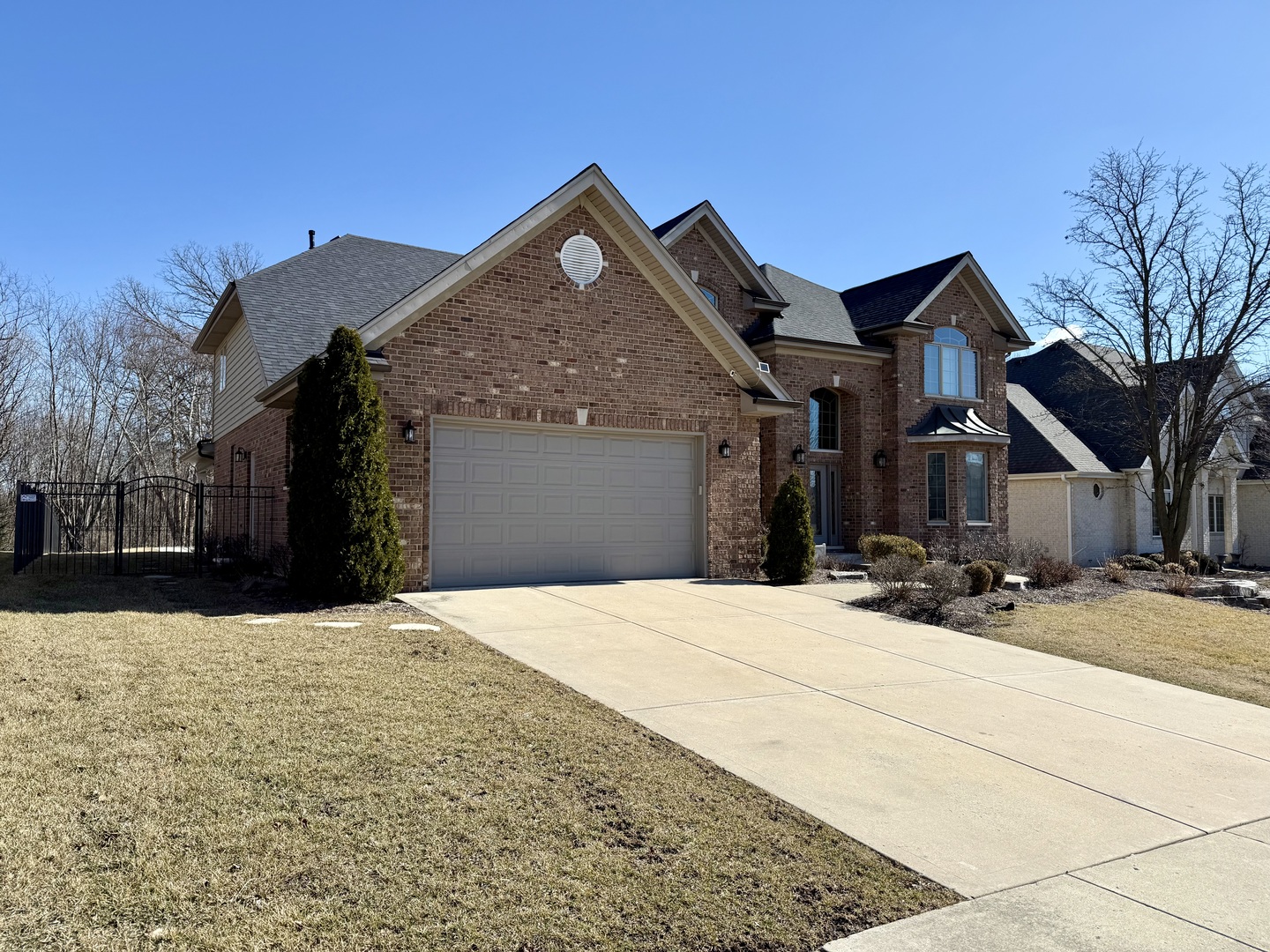


16013 Donna Marie Drive, Homer Glen, IL 60491
$899,900
5
Beds
3
Baths
5,100
Sq Ft
Single Family
Pending
Listed by
Nick Paleo
Paleos Properties, LLC.
Last updated:
April 29, 2025, 05:39 PM
MLS#
12334435
Source:
MLSNI
About This Home
Home Facts
Single Family
3 Baths
5 Bedrooms
Built in 2001
Price Summary
899,900
$176 per Sq. Ft.
MLS #:
12334435
Last Updated:
April 29, 2025, 05:39 PM
Added:
a month ago
Rooms & Interior
Bedrooms
Total Bedrooms:
5
Bathrooms
Total Bathrooms:
3
Full Bathrooms:
2
Interior
Living Area:
5,100 Sq. Ft.
Structure
Structure
Architectural Style:
Traditional
Building Area:
5,100 Sq. Ft.
Year Built:
2001
Finances & Disclosures
Price:
$899,900
Price per Sq. Ft:
$176 per Sq. Ft.
Contact an Agent
Yes, I would like more information from Coldwell Banker. Please use and/or share my information with a Coldwell Banker agent to contact me about my real estate needs.
By clicking Contact I agree a Coldwell Banker Agent may contact me by phone or text message including by automated means and prerecorded messages about real estate services, and that I can access real estate services without providing my phone number. I acknowledge that I have read and agree to the Terms of Use and Privacy Notice.
Contact an Agent
Yes, I would like more information from Coldwell Banker. Please use and/or share my information with a Coldwell Banker agent to contact me about my real estate needs.
By clicking Contact I agree a Coldwell Banker Agent may contact me by phone or text message including by automated means and prerecorded messages about real estate services, and that I can access real estate services without providing my phone number. I acknowledge that I have read and agree to the Terms of Use and Privacy Notice.