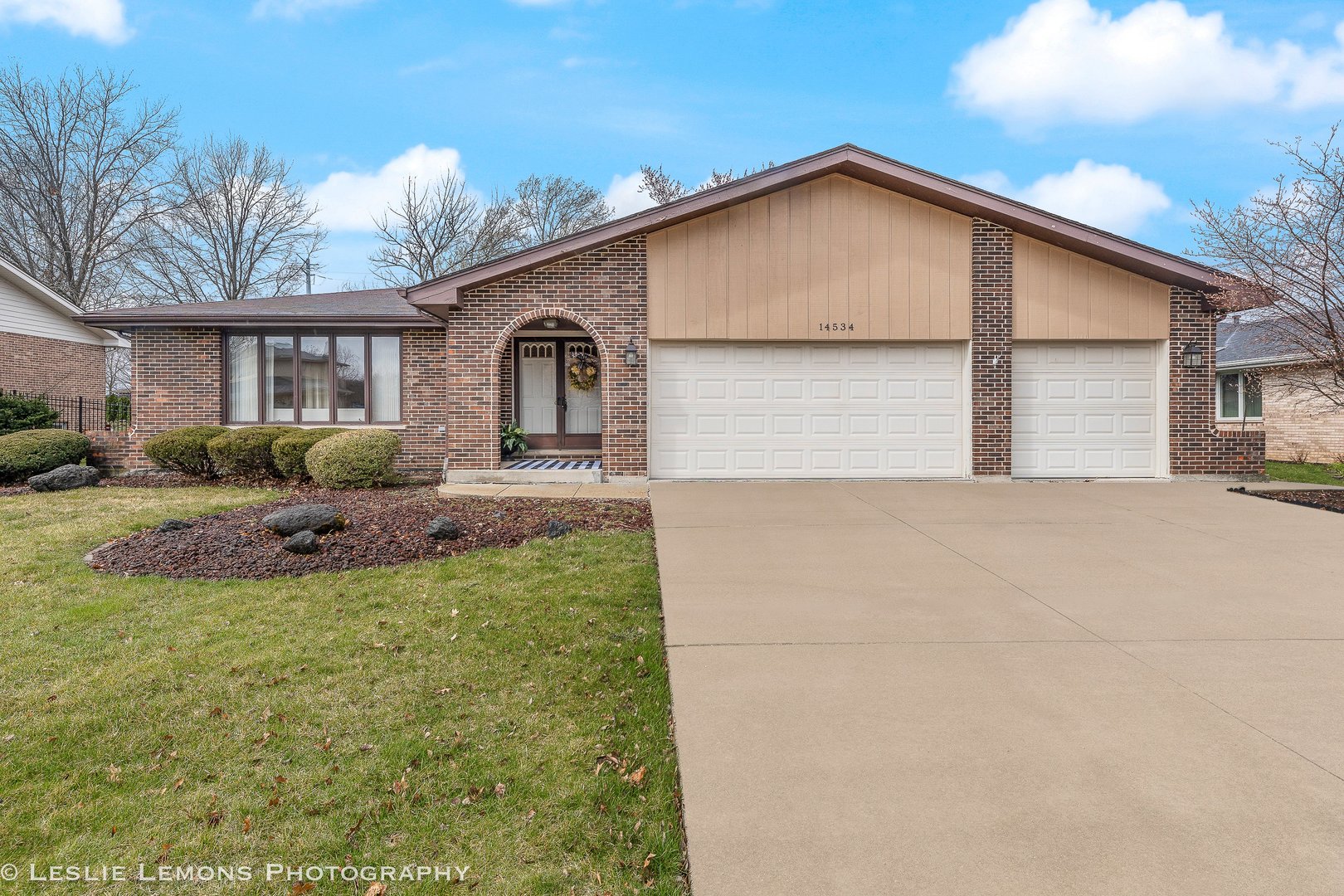Local Realty Service Provided By: Coldwell Banker Stratford Place

14534 S Mustang Drive, Homer Glen, IL 60491
$415,000
3
Beds
3
Baths
2,500
Sq Ft
Single Family
Sold
Listed by
Mary Delaleurs
Bought with Realty Executives Elite
Torg Realty Inc
MLS#
12006579
Source:
MLSNI
Sorry, we are unable to map this address
About This Home
Home Facts
Single Family
3 Baths
3 Bedrooms
Built in 1985
Price Summary
414,900
$165 per Sq. Ft.
MLS #:
12006579
Sold:
April 30, 2024
Rooms & Interior
Bedrooms
Total Bedrooms:
3
Bathrooms
Total Bathrooms:
3
Full Bathrooms:
2
Interior
Living Area:
2,500 Sq. Ft.
Structure
Structure
Architectural Style:
Step Ranch
Building Area:
2,500 Sq. Ft.
Year Built:
1985
Finances & Disclosures
Price:
$414,900
Price per Sq. Ft:
$165 per Sq. Ft.
Copyright 2025 Midwest Real Estate Data LLC. All rights reserved. The data relating to real estate for sale on this web site comes in part from the Broker Reciprocity Program of the Midwest Real Estate Data LLC. Listing information is deemed reliable but not guaranteed.