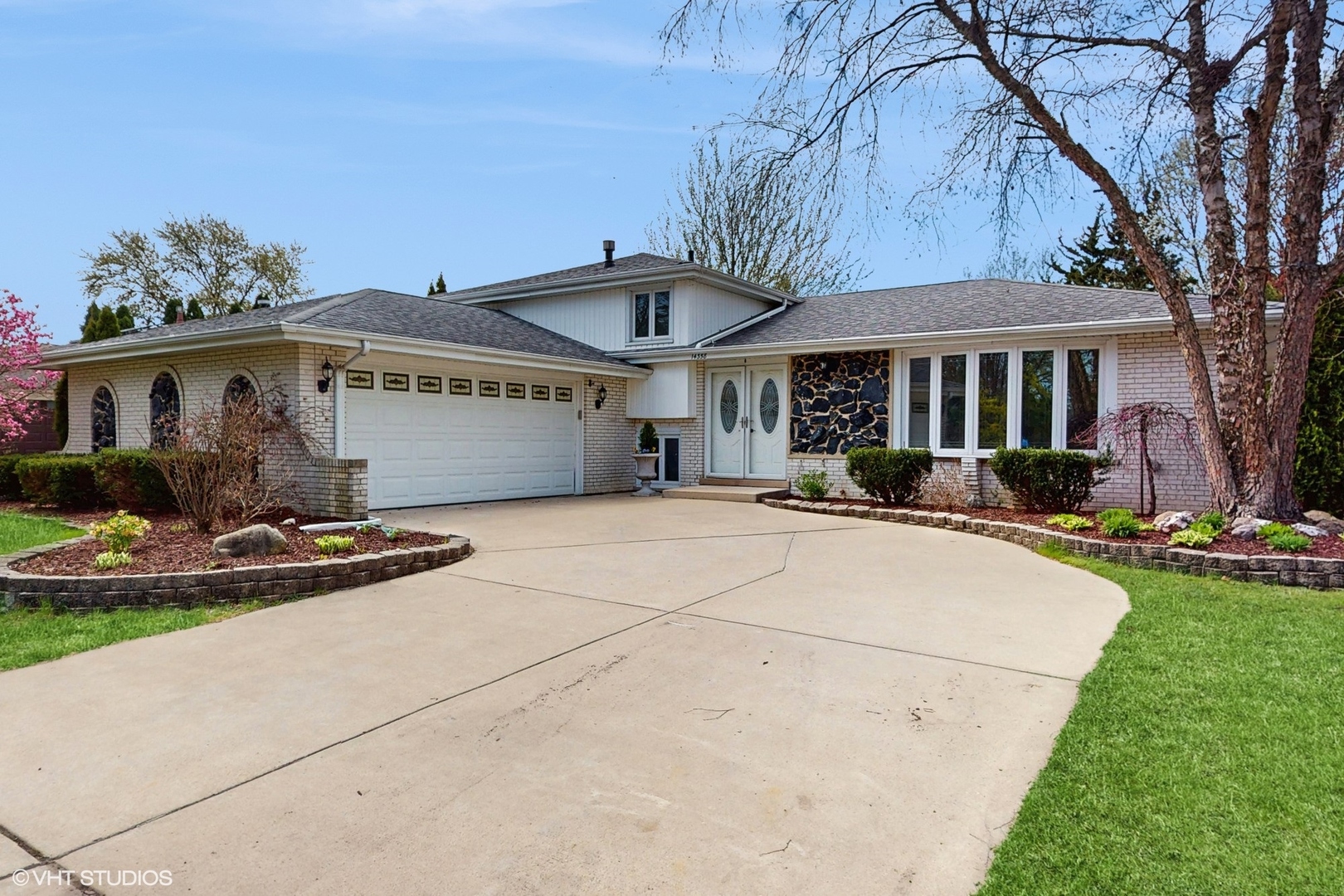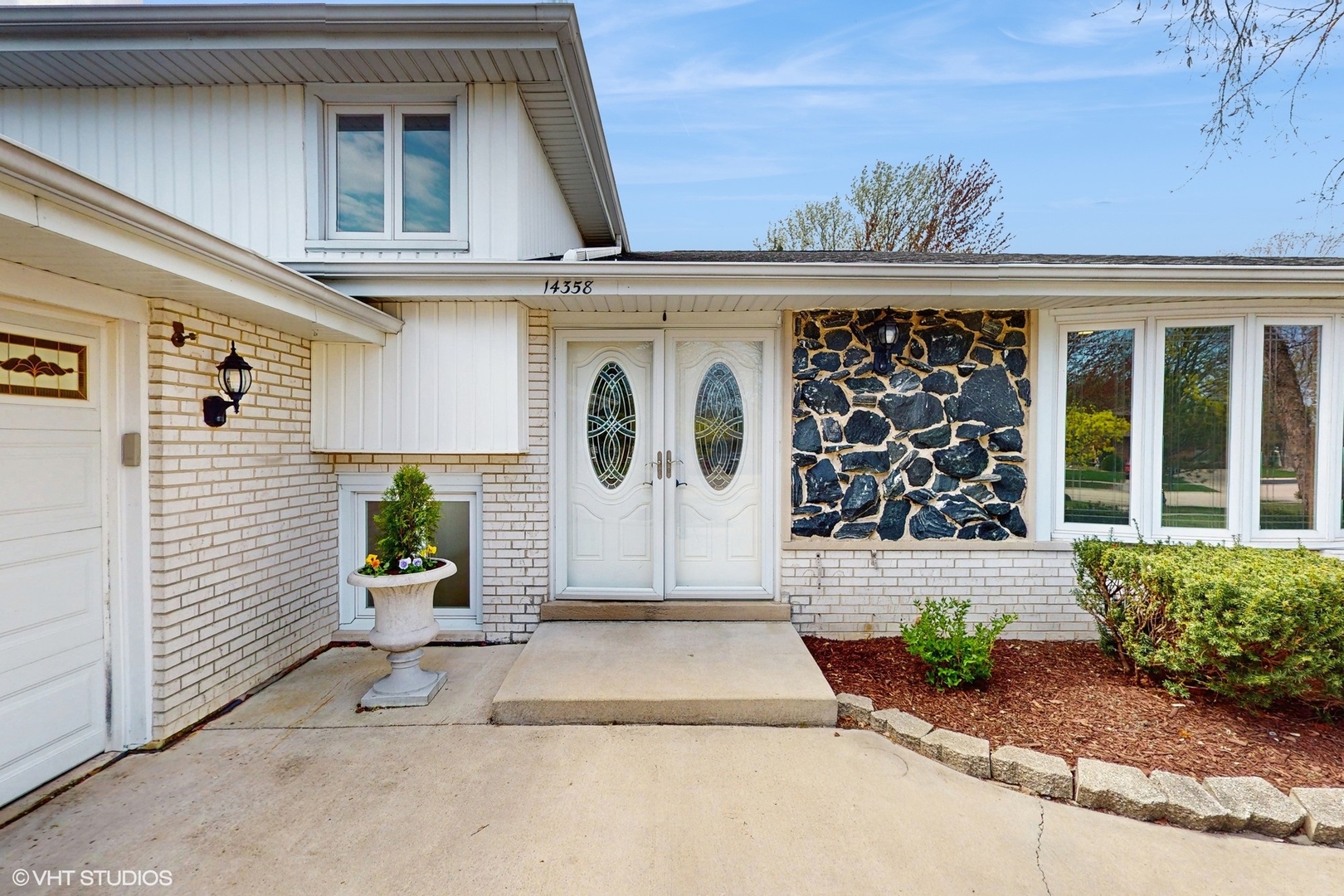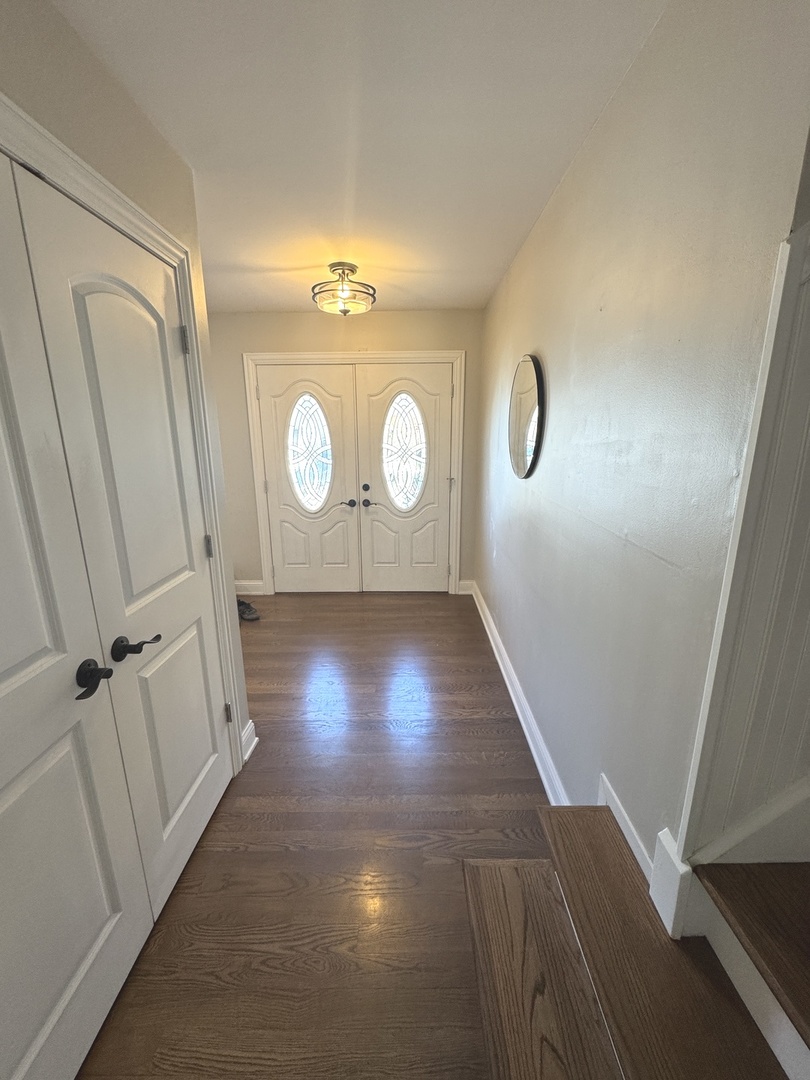


14358 S East Glen Drive, Homer Glen, IL 60491
Pending
Listed by
Linda Schaver
@Properties Christie'S International Real Estate
Last updated:
April 30, 2025, 02:37 AM
MLS#
12346251
Source:
MLSNI
About This Home
Home Facts
Single Family
3 Baths
3 Bedrooms
Built in 1981
Price Summary
475,000
$169 per Sq. Ft.
MLS #:
12346251
Last Updated:
April 30, 2025, 02:37 AM
Added:
9 day(s) ago
Rooms & Interior
Bedrooms
Total Bedrooms:
3
Bathrooms
Total Bathrooms:
3
Full Bathrooms:
3
Interior
Living Area:
2,800 Sq. Ft.
Structure
Structure
Building Area:
2,800 Sq. Ft.
Year Built:
1981
Lot
Lot Size (Sq. Ft):
10,454
Finances & Disclosures
Price:
$475,000
Price per Sq. Ft:
$169 per Sq. Ft.
Contact an Agent
Yes, I would like more information from Coldwell Banker. Please use and/or share my information with a Coldwell Banker agent to contact me about my real estate needs.
By clicking Contact I agree a Coldwell Banker Agent may contact me by phone or text message including by automated means and prerecorded messages about real estate services, and that I can access real estate services without providing my phone number. I acknowledge that I have read and agree to the Terms of Use and Privacy Notice.
Contact an Agent
Yes, I would like more information from Coldwell Banker. Please use and/or share my information with a Coldwell Banker agent to contact me about my real estate needs.
By clicking Contact I agree a Coldwell Banker Agent may contact me by phone or text message including by automated means and prerecorded messages about real estate services, and that I can access real estate services without providing my phone number. I acknowledge that I have read and agree to the Terms of Use and Privacy Notice.