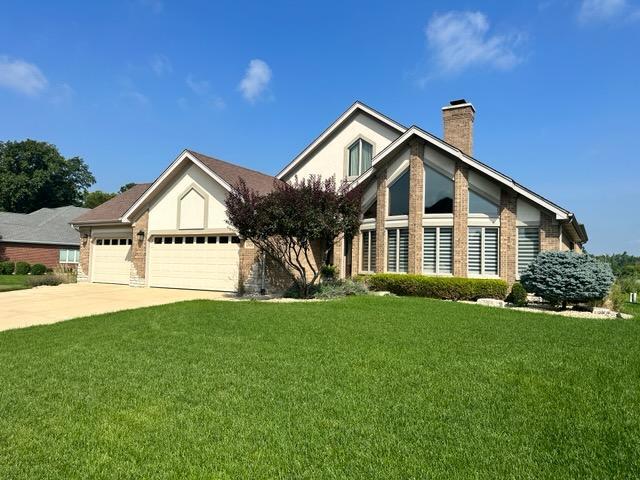Welcome home to this custom built Ranch in Beautiful Stonebridge Woods of Homer Glen! Come see this ultra upgraded and meticulously maintained home, on a premium lot, overlooking a serene pond. One ORIGINAL owner has customized this home with all the bells & whistles you are looking for! The master suite has a beautiful tray ceiling and view of the pond. Deluxe amenities are in the master bathroom. A large walk in closet, walk in shower, whirlpool tub with bubbler, custom cabinetry and dressing table, a skylight for plenty of natural light. The second and third bedrooms share a full bath and both have walk in closets. This home showcases wide planked REAL hardwood floors throughout, no carpet anywhere! The open floorplan on the main level has a gorgeous floor to ceiling picture window with new Hunter Douglas Pirouette blinds. There is a double sided gas stone fireplace that goes right up to the cathedral ceiling with the living room and dining room on either side. The dining area can be used as a "flex" room for another family room or living space off the kitchen. The chefs kitchen is a dream with a high end Kitchen Aid stainless steel appliance package, custom Espresso cabinets, and chiseled edge granite that wraps around the kitchen to the wet bar and beverage cooler. A great layout for entertaining! The kitchen also opens to a sun room that has large windows and a tray ceiling that adds plenty of light with an amazing view of the pond! The ready to be finished, "clean as a whistle" basement, has oversized look out windows, a double sided utility tub, an ejector pit, and plumbing to tap into if a lower level bathroom is needed. This home has plenty of closets and storage but if more is needed, there is a spacious crawl and attic. This home is toward the back of the subdivision, in a quite cul-de-sac like corner, and is right on the walking path that wraps around the pond to the park, ballfield, and tennis courts. There is a new Home Inspection report to review and a radon mitigation system in place for your peace of mind. This home has quality and upgrades worth looking at in person! SHOWS LIKE NEW CONSTRUCTION! The location in the subdivision and in the area is spectacular! Close to I-355. Welcome Home.
