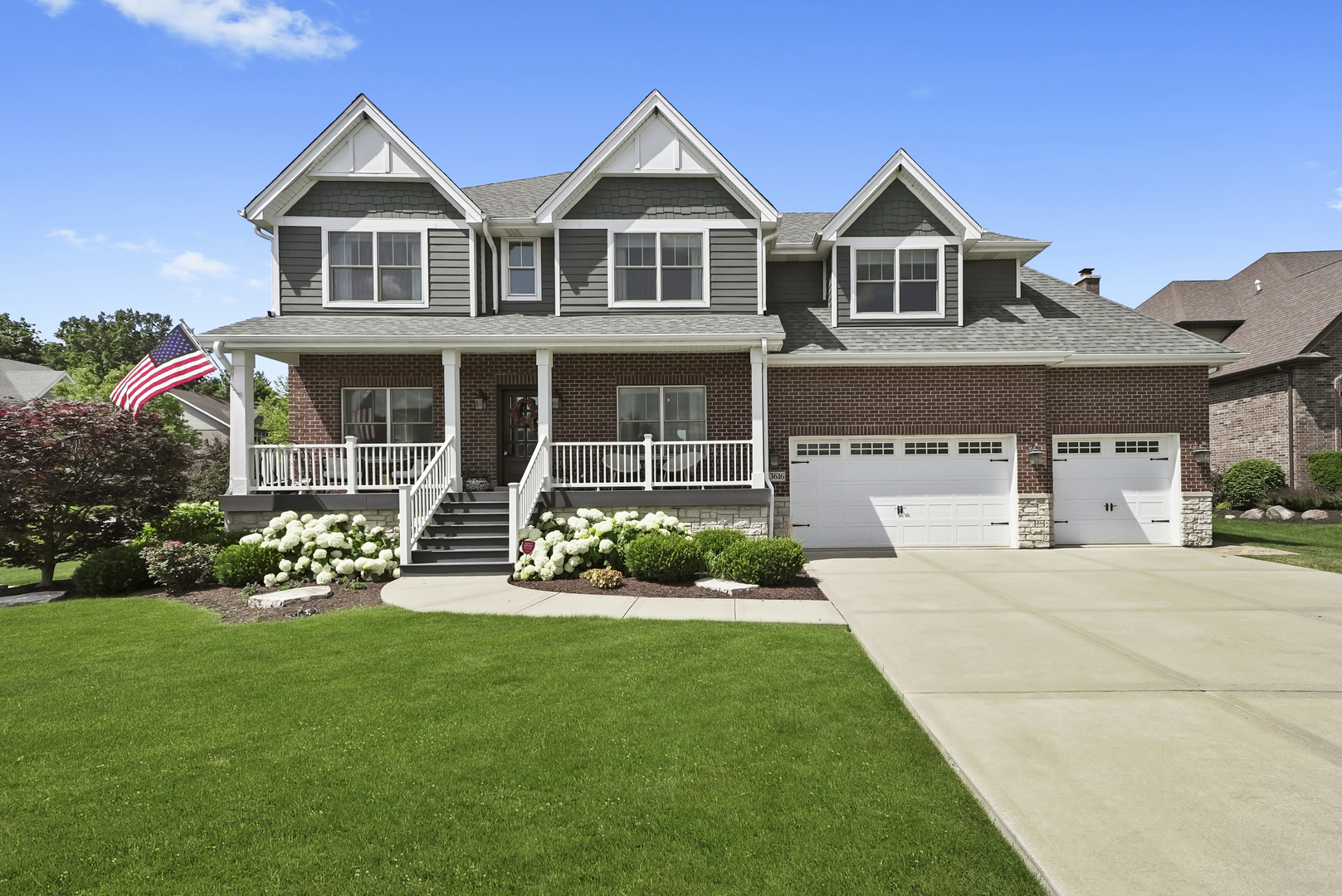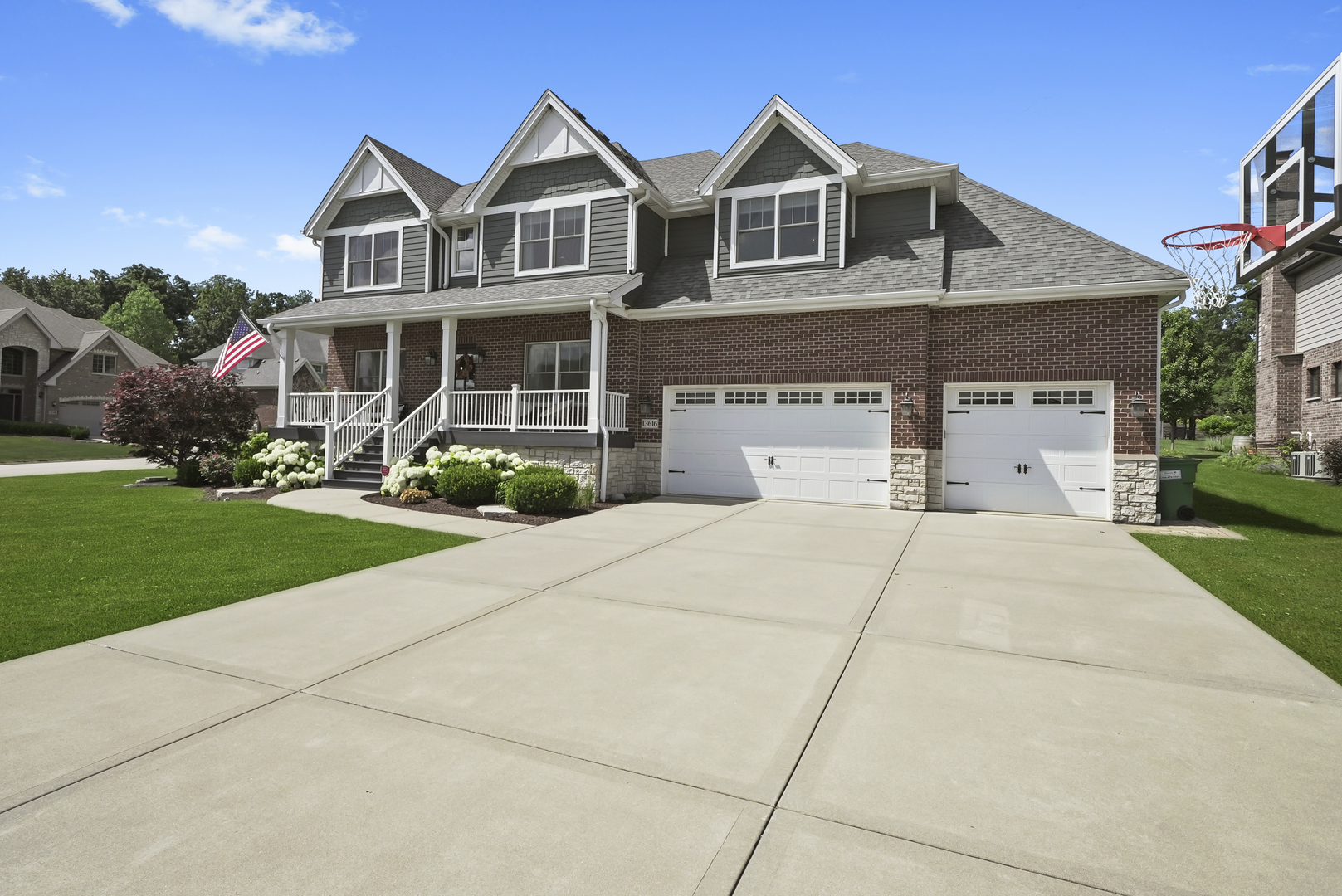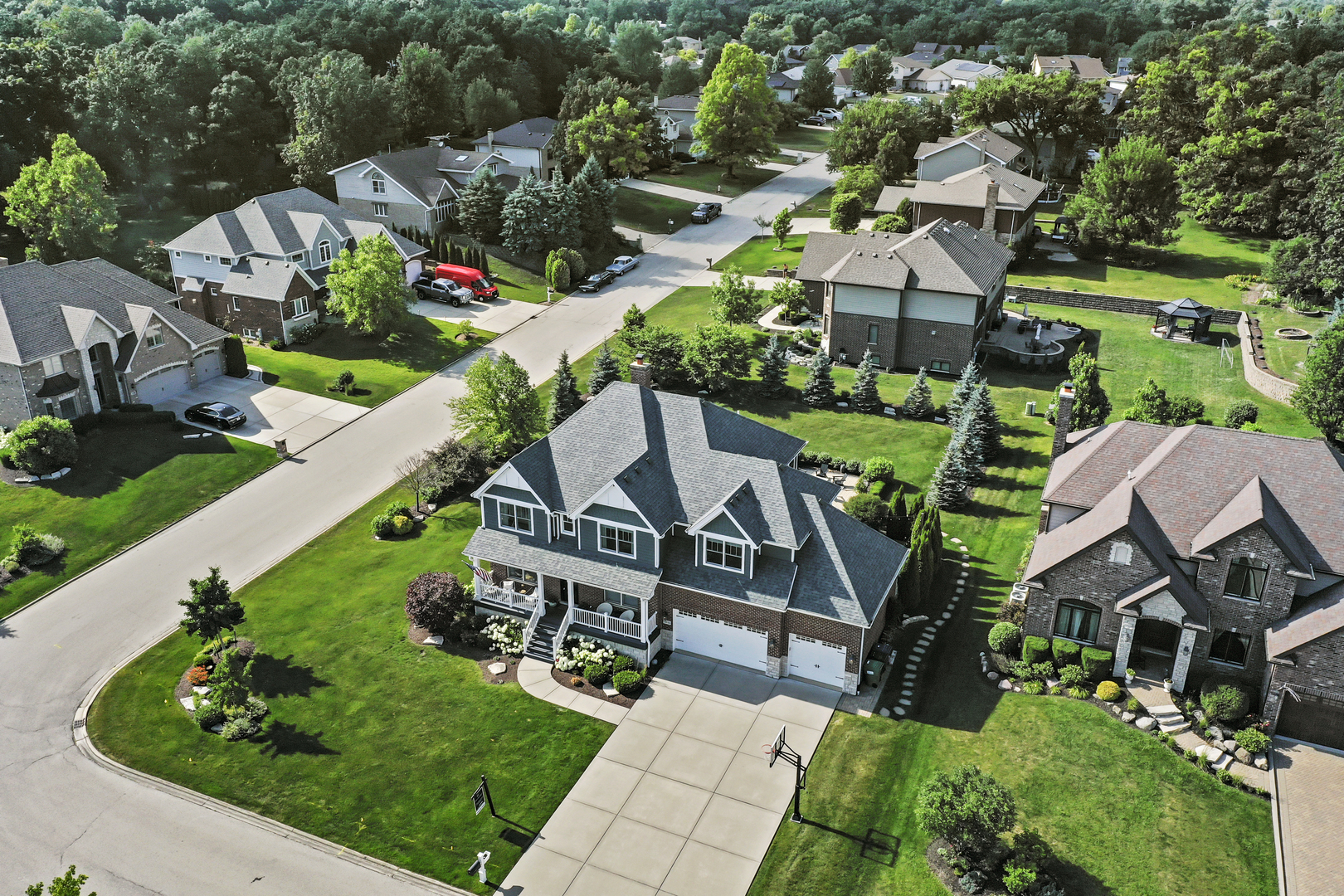


13616 S Erin Drive, Homer Glen, IL 60491
$800,000
4
Beds
4
Baths
3,385
Sq Ft
Single Family
Pending
Listed by
Daniel Kenney
Keller Williams Preferred Rlty
Last updated:
July 20, 2025, 07:48 AM
MLS#
12394898
Source:
MLSNI
About This Home
Home Facts
Single Family
4 Baths
4 Bedrooms
Built in 2015
Price Summary
800,000
$236 per Sq. Ft.
MLS #:
12394898
Last Updated:
July 20, 2025, 07:48 AM
Added:
23 day(s) ago
Rooms & Interior
Bedrooms
Total Bedrooms:
4
Bathrooms
Total Bathrooms:
4
Full Bathrooms:
3
Interior
Living Area:
3,385 Sq. Ft.
Structure
Structure
Architectural Style:
Contemporary
Building Area:
3,385 Sq. Ft.
Year Built:
2015
Lot
Lot Size (Sq. Ft):
16,117
Finances & Disclosures
Price:
$800,000
Price per Sq. Ft:
$236 per Sq. Ft.
Contact an Agent
Yes, I would like more information from Coldwell Banker. Please use and/or share my information with a Coldwell Banker agent to contact me about my real estate needs.
By clicking Contact I agree a Coldwell Banker Agent may contact me by phone or text message including by automated means and prerecorded messages about real estate services, and that I can access real estate services without providing my phone number. I acknowledge that I have read and agree to the Terms of Use and Privacy Notice.
Contact an Agent
Yes, I would like more information from Coldwell Banker. Please use and/or share my information with a Coldwell Banker agent to contact me about my real estate needs.
By clicking Contact I agree a Coldwell Banker Agent may contact me by phone or text message including by automated means and prerecorded messages about real estate services, and that I can access real estate services without providing my phone number. I acknowledge that I have read and agree to the Terms of Use and Privacy Notice.