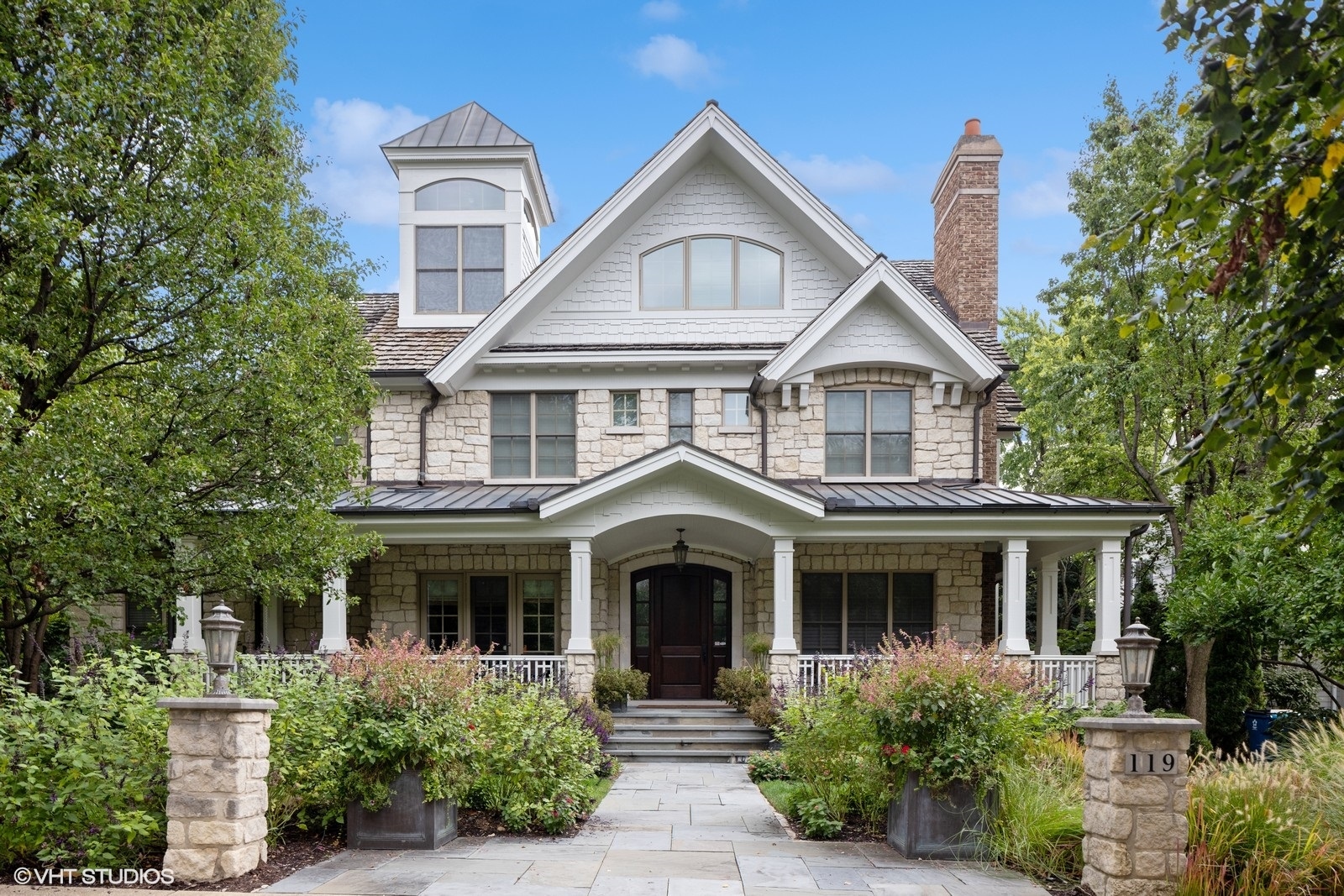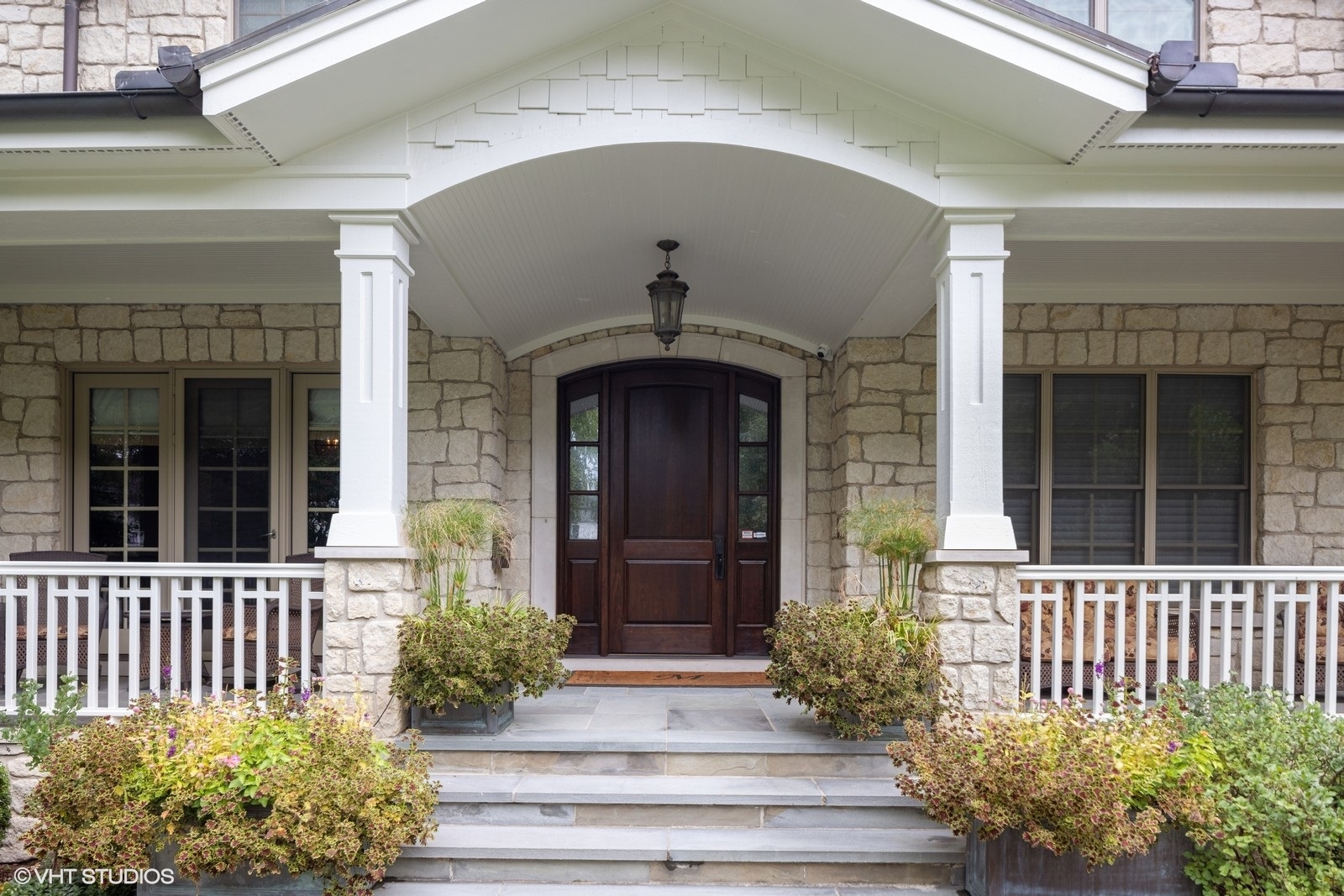


119 N Lincoln Avenue, Hinsdale, IL 60521
$3,650,000
6
Beds
8
Baths
8,295
Sq Ft
Single Family
Pending
Listed by
Kris Berger
Compass
Last updated:
April 21, 2025, 09:39 PM
MLS#
12325464
Source:
MLSNI
About This Home
Home Facts
Single Family
8 Baths
6 Bedrooms
Built in 2007
Price Summary
3,650,000
$440 per Sq. Ft.
MLS #:
12325464
Last Updated:
April 21, 2025, 09:39 PM
Added:
16 day(s) ago
Rooms & Interior
Bedrooms
Total Bedrooms:
6
Bathrooms
Total Bathrooms:
8
Full Bathrooms:
7
Interior
Living Area:
8,295 Sq. Ft.
Structure
Structure
Architectural Style:
Farmhouse
Building Area:
8,295 Sq. Ft.
Year Built:
2007
Lot
Lot Size (Sq. Ft):
15,681
Finances & Disclosures
Price:
$3,650,000
Price per Sq. Ft:
$440 per Sq. Ft.
Contact an Agent
Yes, I would like more information from Coldwell Banker. Please use and/or share my information with a Coldwell Banker agent to contact me about my real estate needs.
By clicking Contact I agree a Coldwell Banker Agent may contact me by phone or text message including by automated means and prerecorded messages about real estate services, and that I can access real estate services without providing my phone number. I acknowledge that I have read and agree to the Terms of Use and Privacy Notice.
Contact an Agent
Yes, I would like more information from Coldwell Banker. Please use and/or share my information with a Coldwell Banker agent to contact me about my real estate needs.
By clicking Contact I agree a Coldwell Banker Agent may contact me by phone or text message including by automated means and prerecorded messages about real estate services, and that I can access real estate services without providing my phone number. I acknowledge that I have read and agree to the Terms of Use and Privacy Notice.