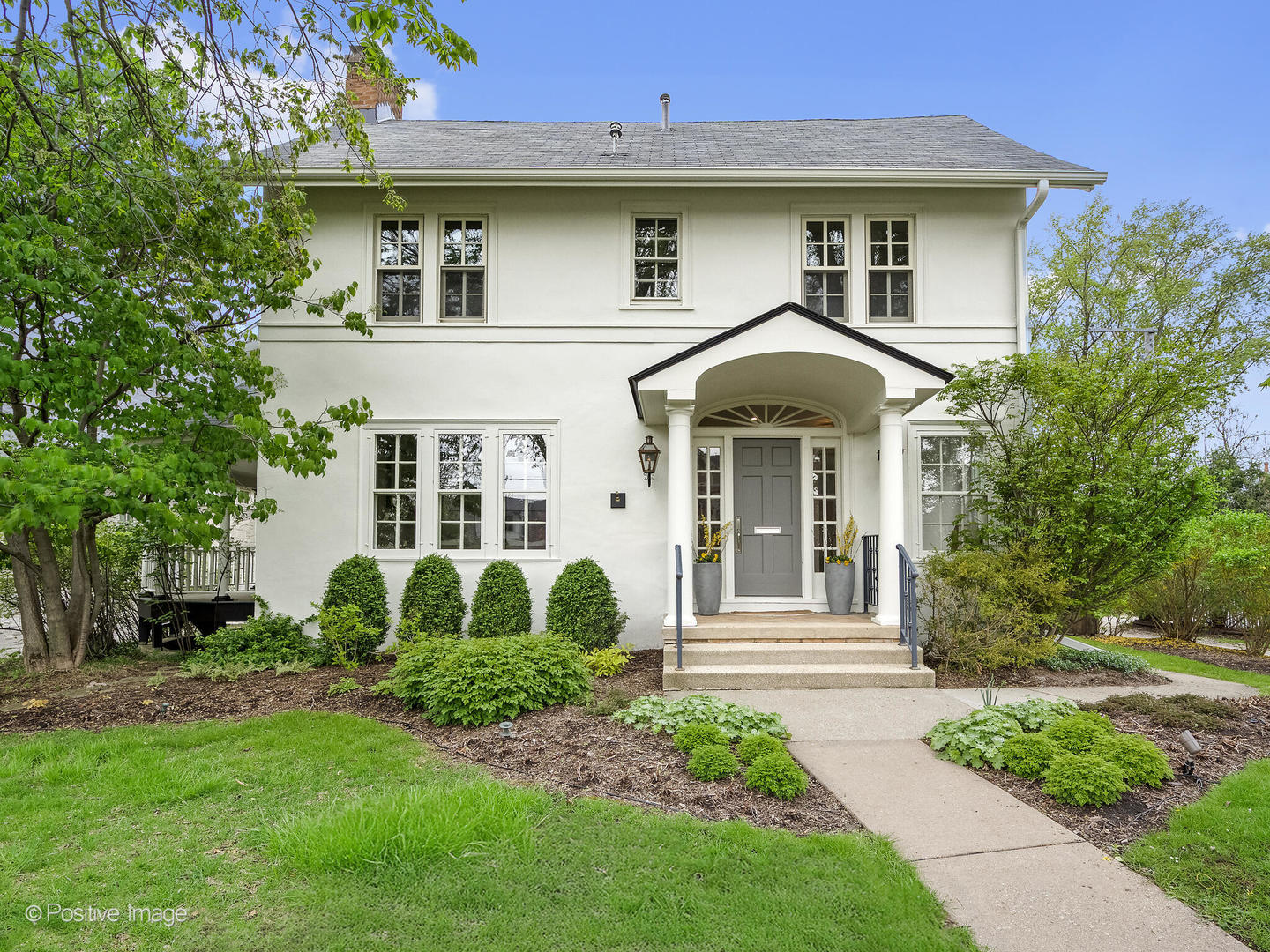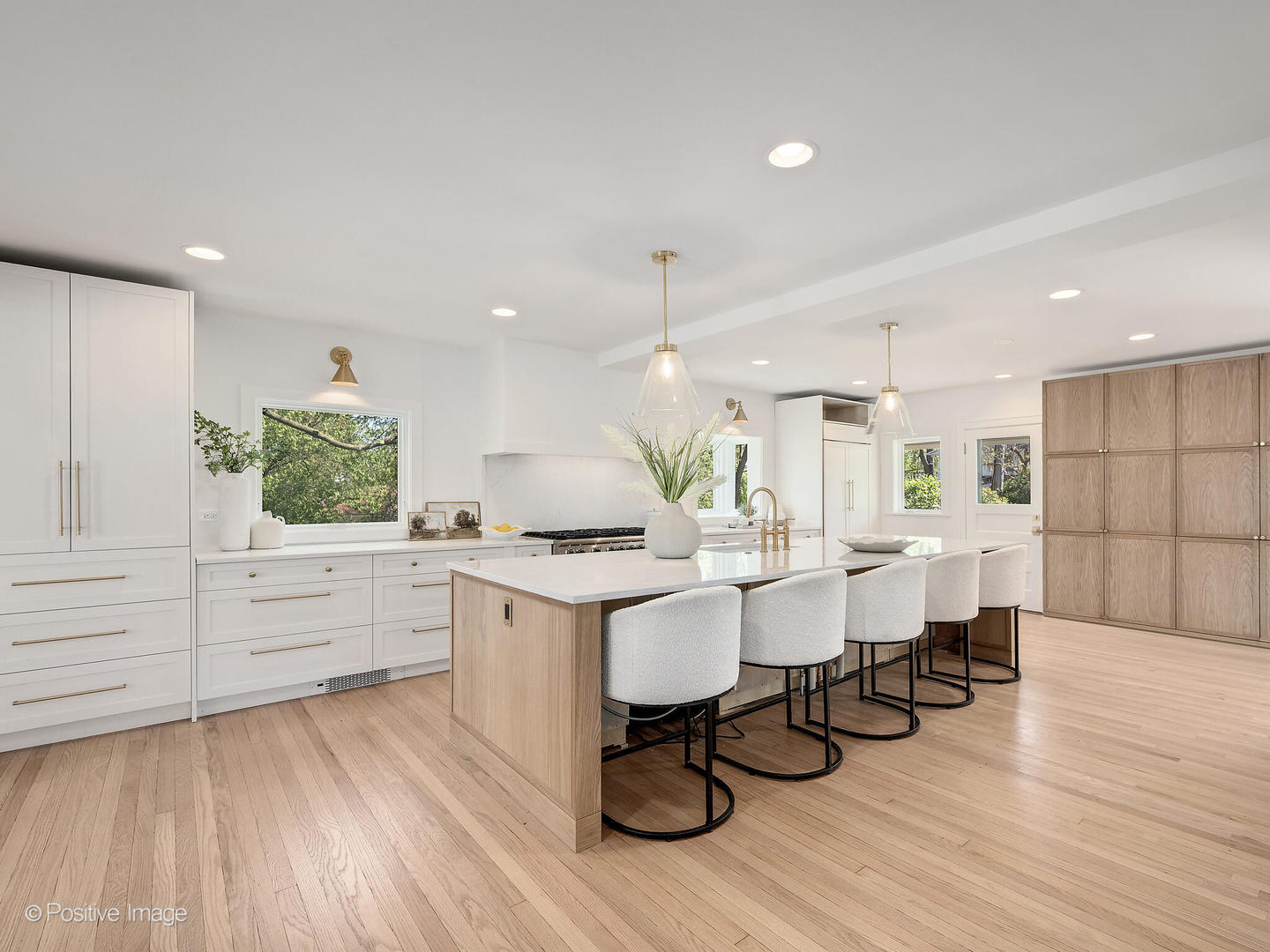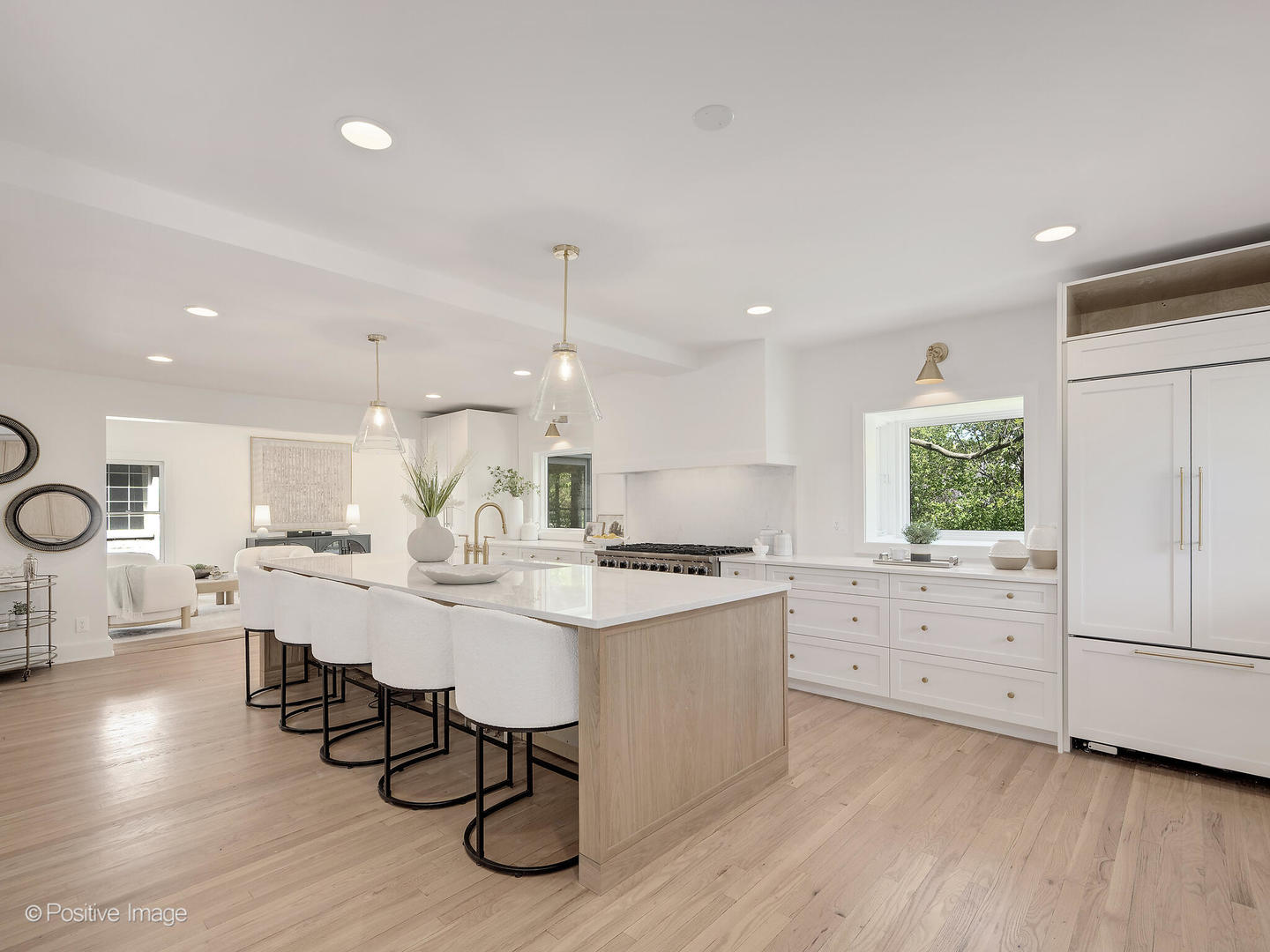


117 W Hickory Street, Hinsdale, IL 60521
$1,600,000
4
Beds
4
Baths
2,850
Sq Ft
Single Family
Active
Listed by
Lisa Read
@Properties Christie'S International Real Estate
Last updated:
May 11, 2025, 11:52 AM
MLS#
12359048
Source:
MLSNI
About This Home
Home Facts
Single Family
4 Baths
4 Bedrooms
Built in 1907
Price Summary
1,600,000
$561 per Sq. Ft.
MLS #:
12359048
Last Updated:
May 11, 2025, 11:52 AM
Added:
5 day(s) ago
Rooms & Interior
Bedrooms
Total Bedrooms:
4
Bathrooms
Total Bathrooms:
4
Full Bathrooms:
3
Interior
Living Area:
2,850 Sq. Ft.
Structure
Structure
Building Area:
2,850 Sq. Ft.
Year Built:
1907
Finances & Disclosures
Price:
$1,600,000
Price per Sq. Ft:
$561 per Sq. Ft.
Contact an Agent
Yes, I would like more information from Coldwell Banker. Please use and/or share my information with a Coldwell Banker agent to contact me about my real estate needs.
By clicking Contact I agree a Coldwell Banker Agent may contact me by phone or text message including by automated means and prerecorded messages about real estate services, and that I can access real estate services without providing my phone number. I acknowledge that I have read and agree to the Terms of Use and Privacy Notice.
Contact an Agent
Yes, I would like more information from Coldwell Banker. Please use and/or share my information with a Coldwell Banker agent to contact me about my real estate needs.
By clicking Contact I agree a Coldwell Banker Agent may contact me by phone or text message including by automated means and prerecorded messages about real estate services, and that I can access real estate services without providing my phone number. I acknowledge that I have read and agree to the Terms of Use and Privacy Notice.